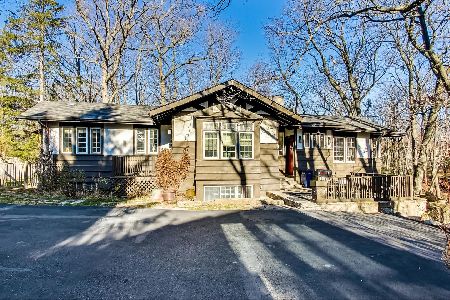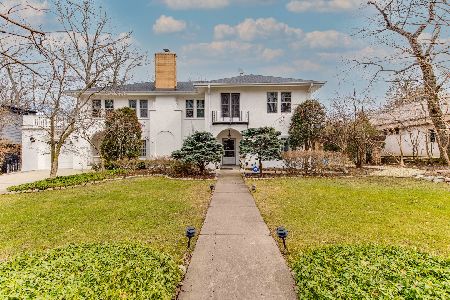444 Cedar Avenue, Highland Park, Illinois 60035
$807,500
|
Sold
|
|
| Status: | Closed |
| Sqft: | 5,149 |
| Cost/Sqft: | $164 |
| Beds: | 4 |
| Baths: | 5 |
| Year Built: | 1994 |
| Property Taxes: | $28,807 |
| Days On Market: | 2744 |
| Lot Size: | 0,86 |
Description
Modernist's dream home beautifully nestled on the ravine in coveted east Highland Park. Architectural ingenuity and spectacular southern exposure fill the home with sunshine. Light-filled two-story great room with stone fireplace is the heart of the home for dining, living & entertaining. Clean lines and angles are complemented by warm hardwood floors and views from nearly every room to the lush backyard. Gourmet ss kitchen features side-by-side ovens, SubZero and large island with prep sink, second disposal, and breakfast bar. First-floor office with full bath offers flexibility for home office, private den or guest suite. Four spacious bedrooms upstairs, including en-suite master with fireplace and walk-in closet. 4th bed has large deck. Finished LL has artist's studio w/ sink, plus rec room, 5th bedroom & full bath. Three-car attached garage. Walk to train, school, beach, and town from this hidden gem! Taxes have been successfully appealed and will be reflected in next tax bill.
Property Specifics
| Single Family | |
| — | |
| Contemporary | |
| 1994 | |
| Full,Walkout | |
| — | |
| No | |
| 0.86 |
| Lake | |
| — | |
| 0 / Not Applicable | |
| None | |
| Public | |
| Public Sewer | |
| 10027217 | |
| 16253080200000 |
Nearby Schools
| NAME: | DISTRICT: | DISTANCE: | |
|---|---|---|---|
|
Grade School
Ravinia Elementary School |
112 | — | |
|
Middle School
Edgewood Middle School |
112 | Not in DB | |
|
High School
Highland Park High School |
113 | Not in DB | |
Property History
| DATE: | EVENT: | PRICE: | SOURCE: |
|---|---|---|---|
| 11 Oct, 2019 | Sold | $807,500 | MRED MLS |
| 17 Sep, 2019 | Under contract | $845,000 | MRED MLS |
| — | Last price change | $895,000 | MRED MLS |
| 23 Jul, 2018 | Listed for sale | $1,150,000 | MRED MLS |
Room Specifics
Total Bedrooms: 5
Bedrooms Above Ground: 4
Bedrooms Below Ground: 1
Dimensions: —
Floor Type: Hardwood
Dimensions: —
Floor Type: Hardwood
Dimensions: —
Floor Type: Hardwood
Dimensions: —
Floor Type: —
Full Bathrooms: 5
Bathroom Amenities: Whirlpool,Double Sink
Bathroom in Basement: 1
Rooms: Bedroom 5,Deck,Foyer,Great Room,Loft,Mud Room,Office,Recreation Room,Storage,Other Room
Basement Description: Finished
Other Specifics
| 3 | |
| — | |
| Asphalt | |
| Deck, Dog Run | |
| — | |
| 160 X 205 | |
| — | |
| Full | |
| Vaulted/Cathedral Ceilings, Hardwood Floors, First Floor Laundry, First Floor Full Bath | |
| Double Oven, Microwave, Dishwasher, High End Refrigerator, Freezer, Washer, Dryer, Disposal, Stainless Steel Appliance(s), Cooktop | |
| Not in DB | |
| — | |
| — | |
| — | |
| — |
Tax History
| Year | Property Taxes |
|---|---|
| 2019 | $28,807 |
Contact Agent
Nearby Similar Homes
Nearby Sold Comparables
Contact Agent
Listing Provided By
Coldwell Banker Residential










