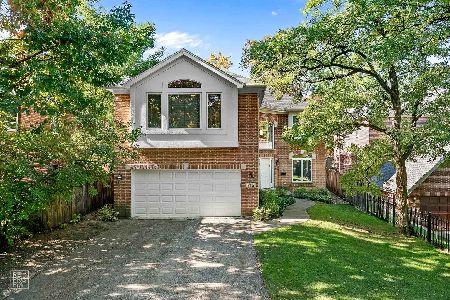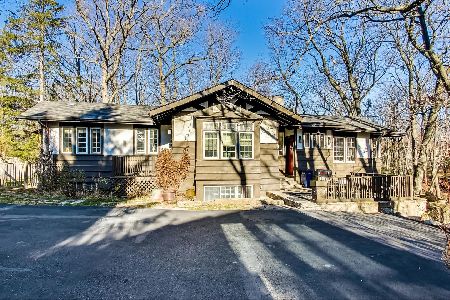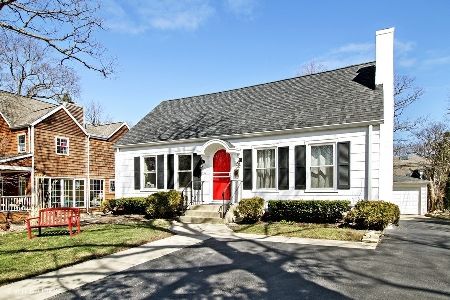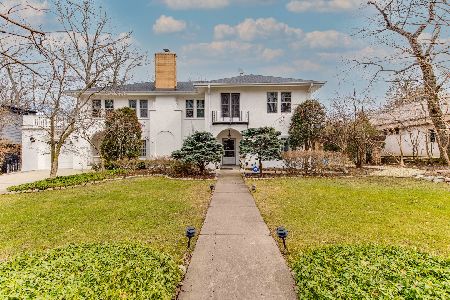976 Judson Avenue, Highland Park, Illinois 60035
$517,000
|
Sold
|
|
| Status: | Closed |
| Sqft: | 3,000 |
| Cost/Sqft: | $183 |
| Beds: | 4 |
| Baths: | 4 |
| Year Built: | 1956 |
| Property Taxes: | $10,800 |
| Days On Market: | 3644 |
| Lot Size: | 0,21 |
Description
Way bigger than it looks, this 3000 sq. ft. sun-filled East Ravinia home offers elegant and spacious rooms with great flow including a gourmet kitchen with custom cabinetry, granite counters and breakfast bar, Sub-zero, Gaggenau and Dacor ovens, and an enormous master suite with large dressing room/sitting room, luxury travertine bath, and large bedroom with fabulous built-ins and a romantic Juliette balcony ideal for early morning coffee or late nightcaps. Big living room w/lovely granite surround fireplace, nice sized dining room ideal for holiday entertaining, and a large, sunny family room off the kitchen w/access to deck and rear yard, perfect for the way we live today. 3 additional bedrooms and 2 full baths, basement rec/workout room, and huge storage area. All of this is situated on a big lot in a premier cul-de-sac location in sought after East Ravinia within walking distance to train, town, school, beach, parks, and trail with easy access to the expressway. Lots of house!
Property Specifics
| Single Family | |
| — | |
| Colonial | |
| 1956 | |
| Partial | |
| — | |
| No | |
| 0.21 |
| Lake | |
| Ravinia | |
| 0 / Not Applicable | |
| None | |
| Lake Michigan | |
| Public Sewer | |
| 09131719 | |
| 16253080160000 |
Nearby Schools
| NAME: | DISTRICT: | DISTANCE: | |
|---|---|---|---|
|
Grade School
Ravinia Elementary School |
112 | — | |
|
Middle School
Edgewood Middle School |
112 | Not in DB | |
|
High School
Highland Park High School |
113 | Not in DB | |
Property History
| DATE: | EVENT: | PRICE: | SOURCE: |
|---|---|---|---|
| 22 Jun, 2016 | Sold | $517,000 | MRED MLS |
| 14 May, 2016 | Under contract | $549,000 | MRED MLS |
| 4 Feb, 2016 | Listed for sale | $549,000 | MRED MLS |
Room Specifics
Total Bedrooms: 4
Bedrooms Above Ground: 4
Bedrooms Below Ground: 0
Dimensions: —
Floor Type: Carpet
Dimensions: —
Floor Type: Hardwood
Dimensions: —
Floor Type: Carpet
Full Bathrooms: 4
Bathroom Amenities: Whirlpool,Separate Shower,Double Sink
Bathroom in Basement: 0
Rooms: Recreation Room,Sitting Room,Storage
Basement Description: Finished,Sub-Basement
Other Specifics
| 1 | |
| Concrete Perimeter | |
| Asphalt | |
| Balcony, Deck, Patio | |
| Cul-De-Sac | |
| 50 X 185 | |
| — | |
| Full | |
| Skylight(s), Hardwood Floors, In-Law Arrangement | |
| Double Oven, Microwave, Dishwasher, High End Refrigerator, Freezer, Washer, Dryer | |
| Not in DB | |
| Sidewalks, Street Lights, Street Paved | |
| — | |
| — | |
| Wood Burning |
Tax History
| Year | Property Taxes |
|---|---|
| 2016 | $10,800 |
Contact Agent
Nearby Similar Homes
Nearby Sold Comparables
Contact Agent
Listing Provided By
Coldwell Banker Residential












