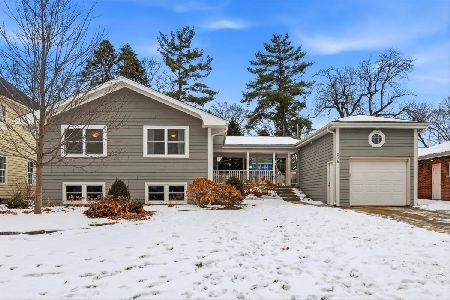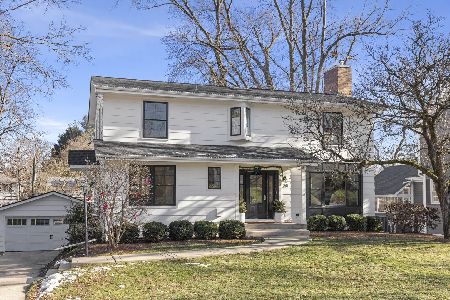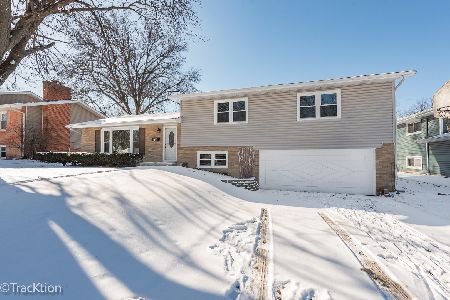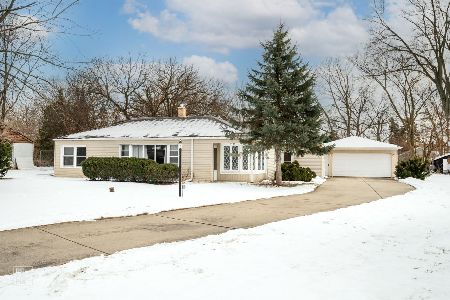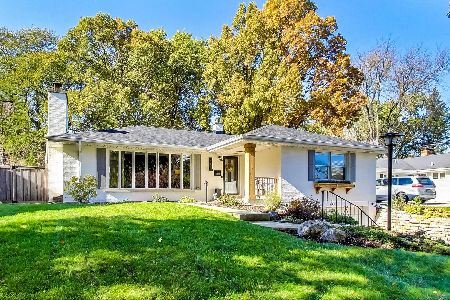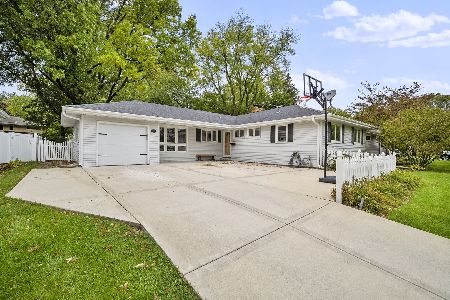1000 Oxford Road, Glen Ellyn, Illinois 60137
$635,000
|
Sold
|
|
| Status: | Closed |
| Sqft: | 4,200 |
| Cost/Sqft: | $166 |
| Beds: | 5 |
| Baths: | 5 |
| Year Built: | 2009 |
| Property Taxes: | $4,343 |
| Days On Market: | 5781 |
| Lot Size: | 0,00 |
Description
Circular drive leads to handsome brick & stone home. 2 story foyer. Rich Brazilian cherry floors. Huge 24x17 family room. Pristine condition, house is intact except kitchen (you've always wanted to choose your own kitchen, right?) Lovely master suite w/spa bath.All luxury baths with granite. Rare 5th br or bonus room. 1st & 2nd flr laundry rooms. Fin basement w/2 rec rooms & full bath and bar. WOW! A real steal!
Property Specifics
| Single Family | |
| — | |
| Colonial | |
| 2009 | |
| Full,English | |
| — | |
| No | |
| — |
| Du Page | |
| — | |
| 0 / Not Applicable | |
| None | |
| Lake Michigan,Public | |
| Public Sewer | |
| 07518511 | |
| 0513119023 |
Nearby Schools
| NAME: | DISTRICT: | DISTANCE: | |
|---|---|---|---|
|
Grade School
Ben Franklin Elementary School |
41 | — | |
|
Middle School
Hadley Junior High School |
41 | Not in DB | |
|
High School
Glenbard West High School |
87 | Not in DB | |
Property History
| DATE: | EVENT: | PRICE: | SOURCE: |
|---|---|---|---|
| 2 Aug, 2010 | Sold | $635,000 | MRED MLS |
| 11 Jul, 2010 | Under contract | $698,900 | MRED MLS |
| 3 May, 2010 | Listed for sale | $698,900 | MRED MLS |
Room Specifics
Total Bedrooms: 5
Bedrooms Above Ground: 5
Bedrooms Below Ground: 0
Dimensions: —
Floor Type: Carpet
Dimensions: —
Floor Type: Carpet
Dimensions: —
Floor Type: Carpet
Dimensions: —
Floor Type: —
Full Bathrooms: 5
Bathroom Amenities: Whirlpool,Separate Shower,Double Sink
Bathroom in Basement: 1
Rooms: Bedroom 5,Den,Gallery,Mud Room,Office,Recreation Room,Utility Room-1st Floor,Utility Room-2nd Floor
Basement Description: Finished
Other Specifics
| 2 | |
| Concrete Perimeter | |
| Concrete,Circular | |
| Patio | |
| Corner Lot | |
| 125X147X148 | |
| — | |
| Full | |
| Vaulted/Cathedral Ceilings, Skylight(s) | |
| — | |
| Not in DB | |
| Sidewalks, Street Lights, Street Paved | |
| — | |
| — | |
| Wood Burning, Gas Starter |
Tax History
| Year | Property Taxes |
|---|---|
| 2010 | $4,343 |
Contact Agent
Nearby Similar Homes
Nearby Sold Comparables
Contact Agent
Listing Provided By
Berkshire Hathaway HomeServices KoenigRubloff


