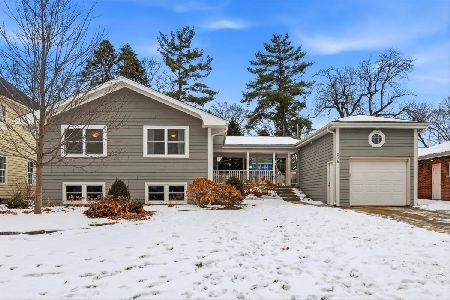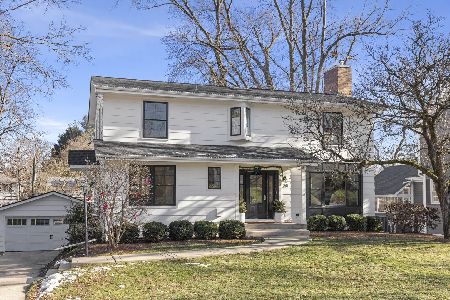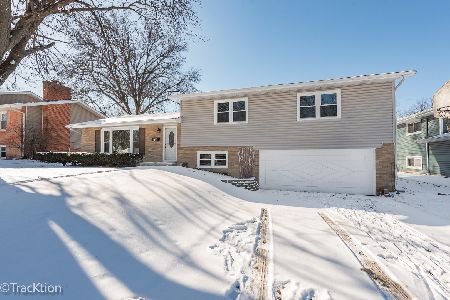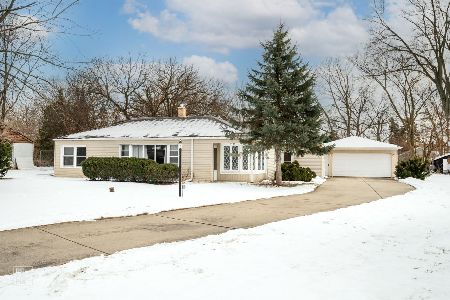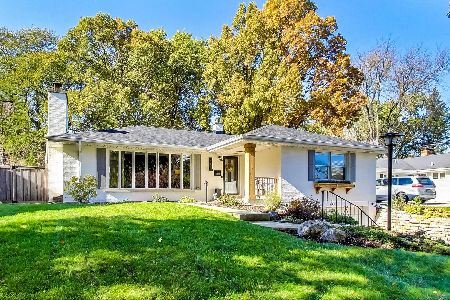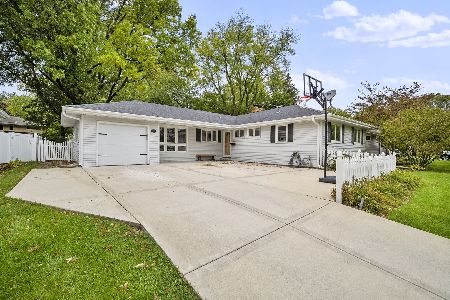230 Abbotsford Court, Glen Ellyn, Illinois 60137
$345,000
|
Sold
|
|
| Status: | Closed |
| Sqft: | 1,713 |
| Cost/Sqft: | $204 |
| Beds: | 3 |
| Baths: | 2 |
| Year Built: | 1956 |
| Property Taxes: | $8,741 |
| Days On Market: | 3309 |
| Lot Size: | 0,23 |
Description
Refreshed and inviting! You'll find quality everything throughout this all brick hilltop ranch in the Ben Franklin area. Updated bathrooms, fresh on-trend paint, new light fixtures & plantation style blinds are among the many surprises inside. Enjoy a sundrenched living room with hardwood floors, fireplace & solid casement windows that welcome the morning sun. Around the corner and through the dining room, a spacious eat-in kitchen with Corian counters & newer Stainless appliances reaches into an additional main floor family room & onto your quiet retreat space - a 3 seasons room with easy access into a large fenched yard. 3 beds/2 baths, large closets. Newly carpeted basement rec room, loads of storage space, & a 2nd fireplace to enjoy. Large laundry and project room.There's even a laundry chute! Close to expressways, train, shopping, award winning schools, Spring Ave Rec Center. Over 2100 sf of living space meticulously maintained. Live your dream right here, right now. Welcome home.
Property Specifics
| Single Family | |
| — | |
| — | |
| 1956 | |
| Full | |
| — | |
| No | |
| 0.23 |
| Du Page | |
| — | |
| 0 / Not Applicable | |
| None | |
| Lake Michigan | |
| Public Sewer | |
| 09497850 | |
| 0513119022 |
Nearby Schools
| NAME: | DISTRICT: | DISTANCE: | |
|---|---|---|---|
|
Grade School
Ben Franklin Elementary School |
41 | — | |
|
Middle School
Hadley Junior High School |
41 | Not in DB | |
|
High School
Glenbard West High School |
87 | Not in DB | |
Property History
| DATE: | EVENT: | PRICE: | SOURCE: |
|---|---|---|---|
| 20 Mar, 2017 | Sold | $345,000 | MRED MLS |
| 10 Feb, 2017 | Under contract | $350,000 | MRED MLS |
| 8 Feb, 2017 | Listed for sale | $350,000 | MRED MLS |
| 21 Dec, 2021 | Sold | $529,900 | MRED MLS |
| 23 Nov, 2021 | Under contract | $529,900 | MRED MLS |
| 10 Nov, 2021 | Listed for sale | $529,900 | MRED MLS |
Room Specifics
Total Bedrooms: 3
Bedrooms Above Ground: 3
Bedrooms Below Ground: 0
Dimensions: —
Floor Type: Hardwood
Dimensions: —
Floor Type: Hardwood
Full Bathrooms: 2
Bathroom Amenities: —
Bathroom in Basement: 1
Rooms: Foyer,Recreation Room,Sun Room
Basement Description: Finished
Other Specifics
| 2 | |
| — | |
| Concrete | |
| Brick Paver Patio | |
| — | |
| 89X154X41X158 | |
| — | |
| None | |
| Hardwood Floors | |
| Range, Microwave, Dishwasher, Refrigerator, Washer, Dryer, Stainless Steel Appliance(s) | |
| Not in DB | |
| Pool, Tennis Courts, Sidewalks | |
| — | |
| — | |
| Wood Burning |
Tax History
| Year | Property Taxes |
|---|---|
| 2017 | $8,741 |
| 2021 | $9,551 |
Contact Agent
Nearby Similar Homes
Nearby Sold Comparables
Contact Agent
Listing Provided By
Prello Realty, Inc.


