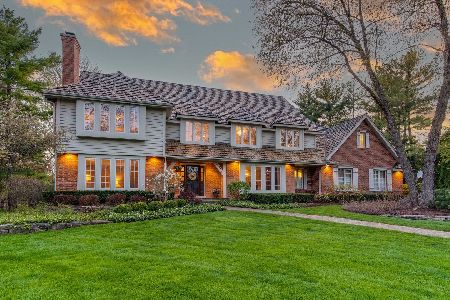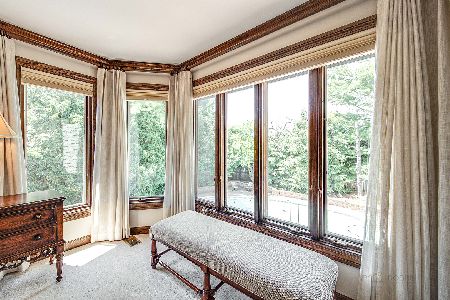1001 Ashley Lane, Libertyville, Illinois 60048
$850,000
|
Sold
|
|
| Status: | Closed |
| Sqft: | 4,765 |
| Cost/Sqft: | $189 |
| Beds: | 5 |
| Baths: | 6 |
| Year Built: | 1987 |
| Property Taxes: | $20,597 |
| Days On Market: | 4383 |
| Lot Size: | 0,69 |
Description
Stately home offering rooms of grand size, gleaming HW flrs,fabulously FIN BSMT w/REC,wet bar,bath and storage galore.FR w/dramatic fireplace & wet bar. Gourmet KIT w/updated CABS,island,brkfst bar, granite counters & SS APPS.Vaulted sun room.Sumptuous master suite w/closets galore & vaulted bath w/heated flrs & whirlpool.Backyard retreat w/deck, in-ground pool & hot tub. Private, tree-lined, fenced yard. A must see!
Property Specifics
| Single Family | |
| — | |
| Colonial | |
| 1987 | |
| Full,English | |
| CUSTOM | |
| No | |
| 0.69 |
| Lake | |
| — | |
| 0 / Not Applicable | |
| None | |
| Lake Michigan | |
| Public Sewer | |
| 08543768 | |
| 11171070160000 |
Nearby Schools
| NAME: | DISTRICT: | DISTANCE: | |
|---|---|---|---|
|
Grade School
Butterfield School |
70 | — | |
|
Middle School
Highland Middle School |
70 | Not in DB | |
|
High School
Libertyville High School |
128 | Not in DB | |
Property History
| DATE: | EVENT: | PRICE: | SOURCE: |
|---|---|---|---|
| 1 Jul, 2009 | Sold | $865,000 | MRED MLS |
| 20 May, 2009 | Under contract | $900,000 | MRED MLS |
| 17 Apr, 2009 | Listed for sale | $900,000 | MRED MLS |
| 15 Oct, 2014 | Sold | $850,000 | MRED MLS |
| 19 Aug, 2014 | Under contract | $899,900 | MRED MLS |
| — | Last price change | $924,900 | MRED MLS |
| 25 Feb, 2014 | Listed for sale | $939,000 | MRED MLS |
| 21 Jul, 2023 | Sold | $1,120,000 | MRED MLS |
| 1 Jun, 2023 | Under contract | $1,150,000 | MRED MLS |
| — | Last price change | $1,225,000 | MRED MLS |
| 28 Apr, 2023 | Listed for sale | $1,225,000 | MRED MLS |
Room Specifics
Total Bedrooms: 5
Bedrooms Above Ground: 5
Bedrooms Below Ground: 0
Dimensions: —
Floor Type: Carpet
Dimensions: —
Floor Type: Carpet
Dimensions: —
Floor Type: Carpet
Dimensions: —
Floor Type: —
Full Bathrooms: 6
Bathroom Amenities: Whirlpool,Separate Shower,Double Sink
Bathroom in Basement: 1
Rooms: Bedroom 5,Breakfast Room,Play Room,Recreation Room,Sun Room,Workshop
Basement Description: Finished
Other Specifics
| 3 | |
| Concrete Perimeter | |
| Concrete,Side Drive | |
| Deck, Hot Tub, In Ground Pool | |
| Cul-De-Sac,Fenced Yard,Landscaped,Wooded | |
| 60X166X175X122X160 | |
| Unfinished | |
| Full | |
| Vaulted/Cathedral Ceilings, Skylight(s), Hot Tub, Bar-Wet, Hardwood Floors, First Floor Laundry | |
| Double Oven, Range, Microwave, Dishwasher, Refrigerator, Washer, Dryer, Disposal, Wine Refrigerator | |
| Not in DB | |
| Sidewalks, Street Lights, Street Paved | |
| — | |
| — | |
| Wood Burning, Attached Fireplace Doors/Screen, Gas Log, Gas Starter |
Tax History
| Year | Property Taxes |
|---|---|
| 2009 | $18,099 |
| 2014 | $20,597 |
| 2023 | $21,799 |
Contact Agent
Nearby Similar Homes
Nearby Sold Comparables
Contact Agent
Listing Provided By
RE/MAX Suburban







