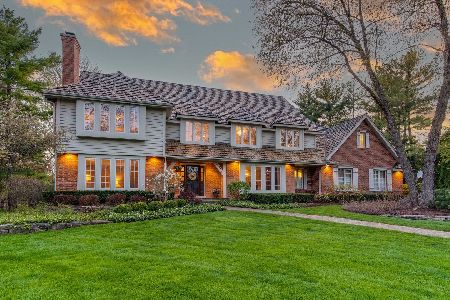1005 Ashley Lane, Libertyville, Illinois 60048
$1,030,000
|
Sold
|
|
| Status: | Closed |
| Sqft: | 4,697 |
| Cost/Sqft: | $224 |
| Beds: | 5 |
| Baths: | 6 |
| Year Built: | 1986 |
| Property Taxes: | $20,333 |
| Days On Market: | 1713 |
| Lot Size: | 0,45 |
Description
Pride of ownership shines through in this impeccably cared-for custom home. With over $500,000 in updates and upgrades (see attached list), this home is a must-see! Details you are sure to fall in love with are the remarkable hardwood flooring, award-winning kitchen, and main bathroom redesign (both winning the 1st place Golden Key award). Tranquility awaits you on this peaceful cul-de-sac lot offering your very own private backyard oasis; find yourself swimming laps in the in-ground pool, sipping on your favorite drink around the firepit, or just enjoying a quiet night out on the trek deck looking up at the night sky all surrounded by lush landscaping and mature trees. A Welcoming stone walkway leads to a front English garden designed by award-winning Craig Bergmann. Step through the custom Baldwin front door where you are greeted home by the two-story foyer flanked by a formal dining room and a first-floor office perfect for those working from home, with custom built-ins and a coffered ceiling. The living room provides an ideal place to enjoy the company of loved ones around a warm fire. Envision yourself hosting your next dinner party in the impressive kitchen! It is truly the heart of the home. Showcasing beautiful granite counters, a plethora of custom cabinets, and high-end appliances featuring a Viking Professional grade double oven, Sub-Zero refrigerator, KitchenAid microwave, Bosch dishwasher and a drinking water filtration system. Check out that large center island and separate breakfast area; both providing a space for a casual bite to eat. Just down the hall is the perfect in-law arrangement with the main level bedroom with a full private bath and a first-floor laundry. Adding to the expansive footprint of the main level and providing ample room for entertaining is the family room with a floor-to-ceiling brick fireplace, sunroom, and wet bar. Ready to call it a night? Head upstairs to the luxurious main bedroom suite with a third fireplace, walk-in closet with custom organizers, and spa-like bath with heated floors offering a place to relax, unwind and just let the stress of the day go with a soaking tub, dual sink vanity, separate vanity area, and standing shower. Completing the second level and ensuring everyone has a place of their own is an additional bedroom suite, two additional bedrooms, and a full bath. Don't stop there! Adding even more living space is the finished basement where the possibilities are endless. Everyone will love family movie night down here - with the media room fitted with surround sound, a wet bar, a full bath, and a large rec room. An ideal place to enjoy a game of pool on the Championship pool table! Storage, storage, and storage! Three car attached heated garage! Minutes to Independence grove and everything downtown Libertyville has to offer, from the summer farmers market, restaurants, and more!
Property Specifics
| Single Family | |
| — | |
| — | |
| 1986 | |
| Full | |
| CUSTOM | |
| No | |
| 0.45 |
| Lake | |
| — | |
| 0 / Not Applicable | |
| None | |
| Lake Michigan | |
| Public Sewer | |
| 11128524 | |
| 11171070150000 |
Nearby Schools
| NAME: | DISTRICT: | DISTANCE: | |
|---|---|---|---|
|
Grade School
Butterfield School |
70 | — | |
|
Middle School
Highland Middle School |
70 | Not in DB | |
|
High School
Libertyville High School |
128 | Not in DB | |
Property History
| DATE: | EVENT: | PRICE: | SOURCE: |
|---|---|---|---|
| 20 Aug, 2021 | Sold | $1,030,000 | MRED MLS |
| 26 Jun, 2021 | Under contract | $1,050,000 | MRED MLS |
| 18 Jun, 2021 | Listed for sale | $1,050,000 | MRED MLS |
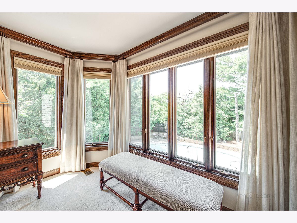
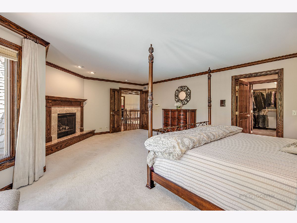
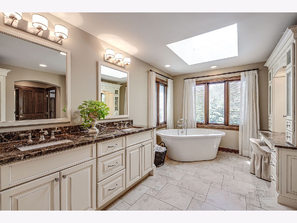
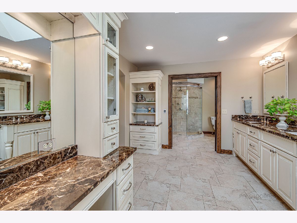
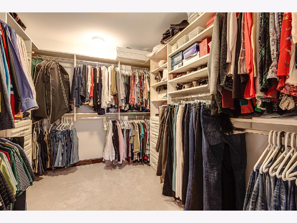
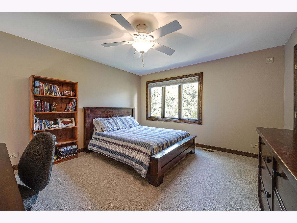
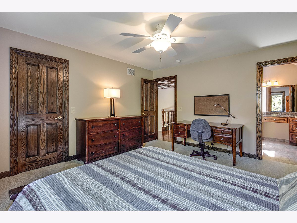
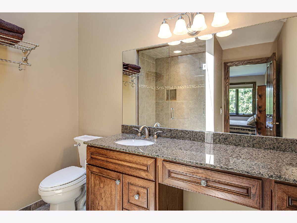
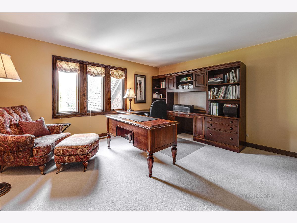
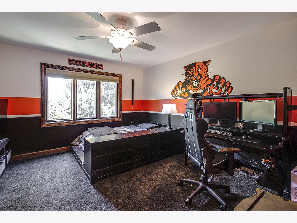
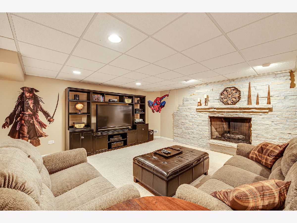
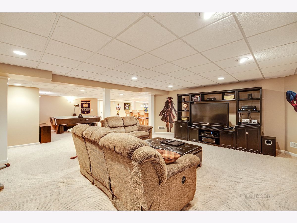
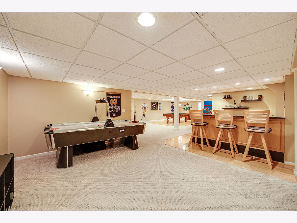
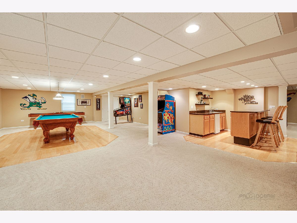
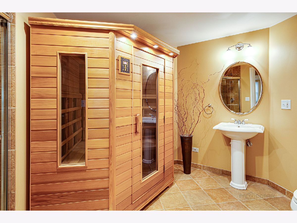
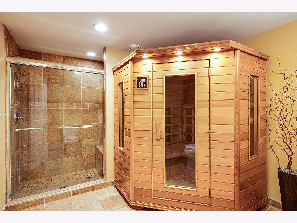
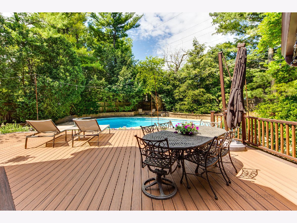
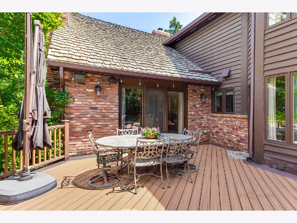
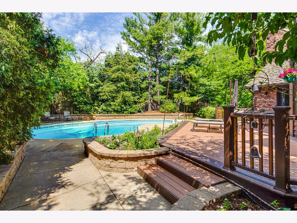
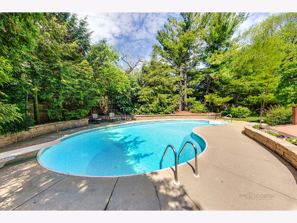
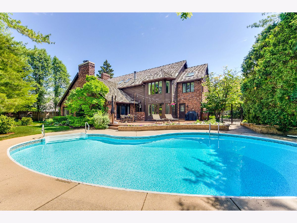
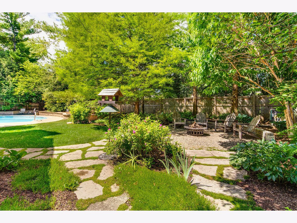
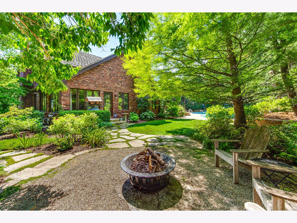
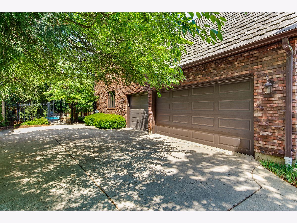
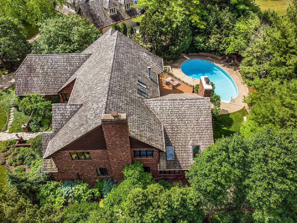
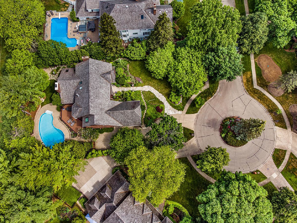
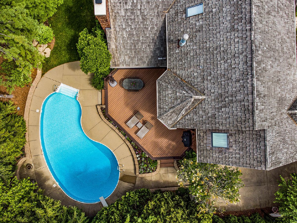
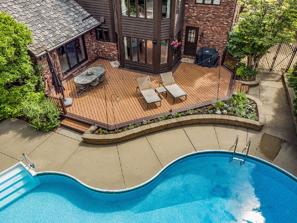
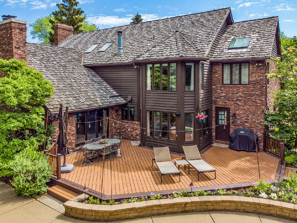
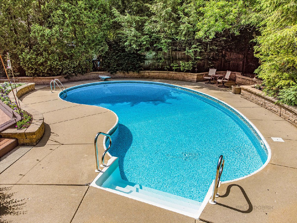
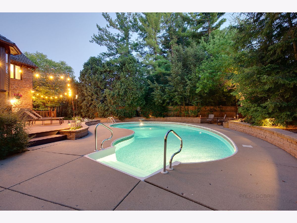
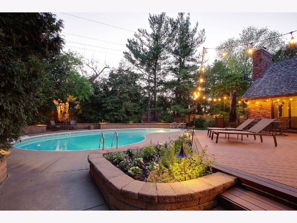
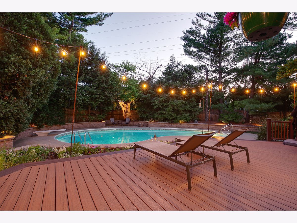
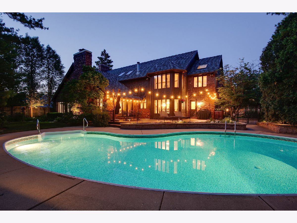
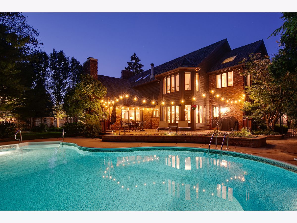
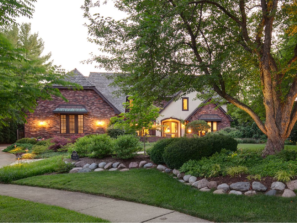
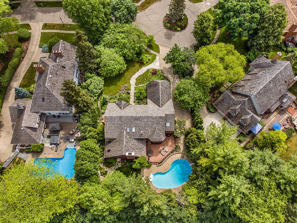
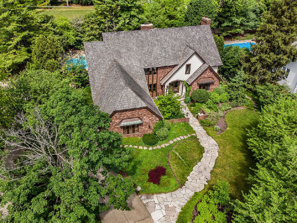
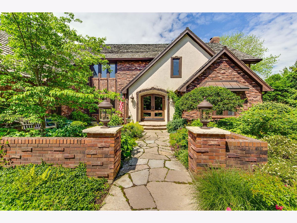
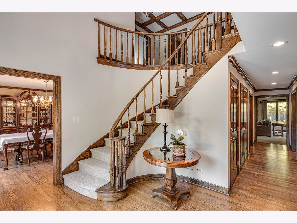
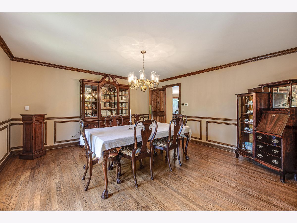
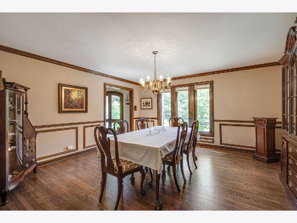
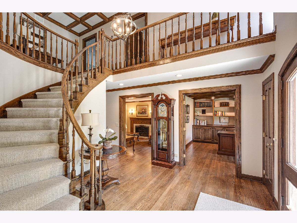
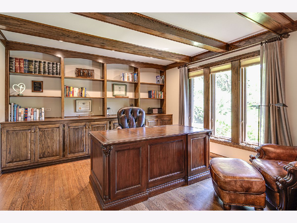
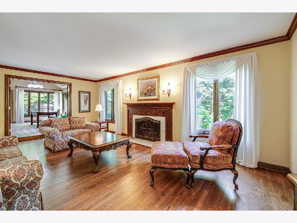
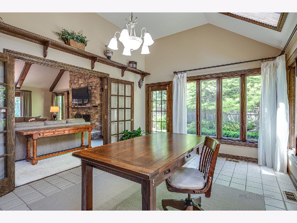
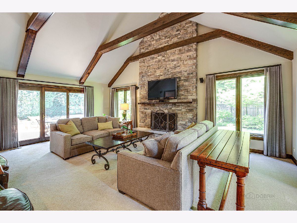
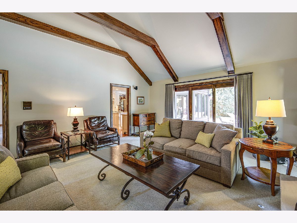
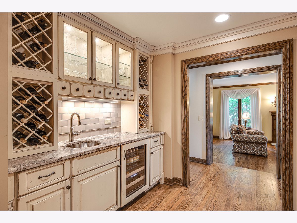
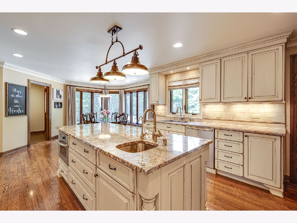
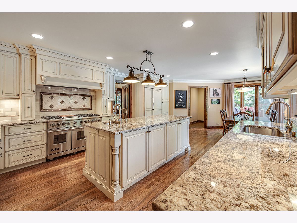
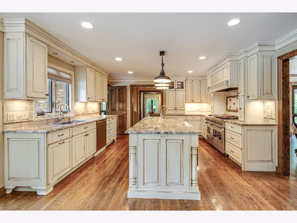
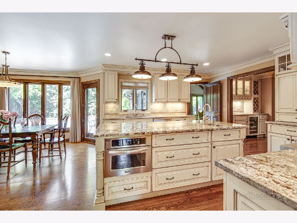
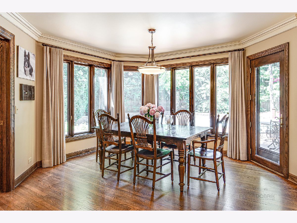
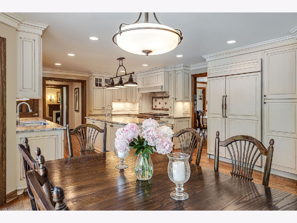
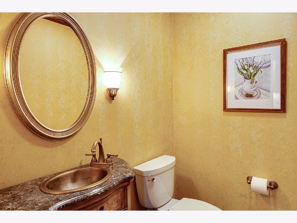
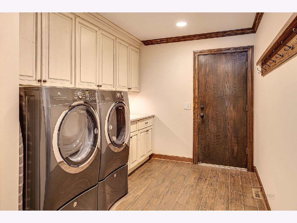
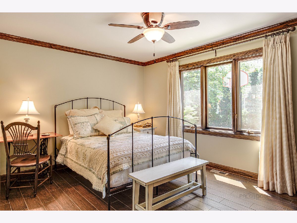
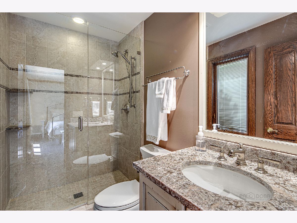
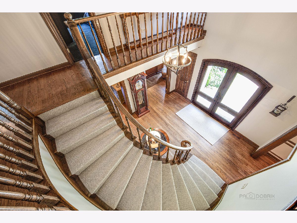
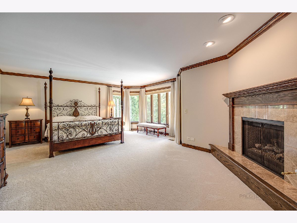
Room Specifics
Total Bedrooms: 5
Bedrooms Above Ground: 5
Bedrooms Below Ground: 0
Dimensions: —
Floor Type: Carpet
Dimensions: —
Floor Type: Carpet
Dimensions: —
Floor Type: Carpet
Dimensions: —
Floor Type: —
Full Bathrooms: 6
Bathroom Amenities: Separate Shower,Double Sink,Soaking Tub
Bathroom in Basement: 1
Rooms: Bedroom 5,Office,Foyer,Recreation Room,Sun Room,Breakfast Room,Media Room
Basement Description: Finished
Other Specifics
| 3 | |
| — | |
| Concrete | |
| Deck, In Ground Pool, Storms/Screens | |
| Cul-De-Sac,Fenced Yard,Landscaped,Mature Trees | |
| 40X72X165X115X201 | |
| — | |
| Full | |
| Vaulted/Cathedral Ceilings, Skylight(s), Bar-Wet, Hardwood Floors, Heated Floors, First Floor Bedroom, In-Law Arrangement, First Floor Laundry, First Floor Full Bath, Built-in Features, Walk-In Closet(s), Coffered Ceiling(s) | |
| Double Oven, Microwave, Dishwasher, Refrigerator, High End Refrigerator, Washer, Dryer, Disposal | |
| Not in DB | |
| Curbs, Sidewalks, Street Lights, Street Paved | |
| — | |
| — | |
| Attached Fireplace Doors/Screen, Gas Log, Gas Starter |
Tax History
| Year | Property Taxes |
|---|---|
| 2021 | $20,333 |
Contact Agent
Nearby Similar Homes
Nearby Sold Comparables
Contact Agent
Listing Provided By
RE/MAX Suburban



