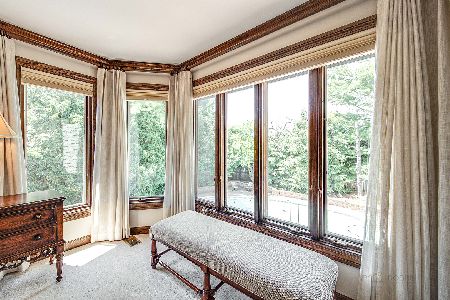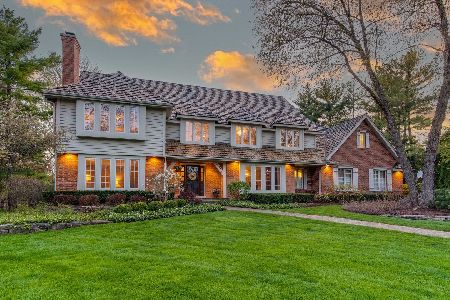1009 Ashley Lane, Libertyville, Illinois 60048
$810,000
|
Sold
|
|
| Status: | Closed |
| Sqft: | 5,855 |
| Cost/Sqft: | $144 |
| Beds: | 6 |
| Baths: | 7 |
| Year Built: | 1987 |
| Property Taxes: | $25,086 |
| Days On Market: | 2539 |
| Lot Size: | 0,47 |
Description
Motivated Sellers! Bring all Offers! Gorgeous White Farmhouse with Wrap Around Front Porch close to charming downtown & high school. Enjoy refreshing Dip in the Pool while entertaining at Outdoor Fireplace, Paver Patio & Trex Deck. Three levels of Living Plus Bonus Room over Garage & Finished English Basement. Sun Room. Theatre Room with tiered seating. 3 Fireplaces. 4 Car Garage. Home has been lovingly Refurbished & Refreshed. Added hardwood floors second level & Bonus Room & back stairs. Refinished all floors dark. Replaced interior doors/hardware/lights. Kitchen Restyled-new maple butcher block island top, back splash, painted cabinets, new heavy crown. Added Slate floors Sun Room & Mud Room/Locker Area. Laundry options on all four levels. New Cedar Shake Roof 2017. New Pool Heater & Liner 2018. New Wolf Range 2019. Just added Two brand new Double Garage Doors 2019. Fresh paint and carpet throughout 2019!
Property Specifics
| Single Family | |
| — | |
| Colonial | |
| 1987 | |
| Full,English | |
| CUSTOM | |
| No | |
| 0.47 |
| Lake | |
| — | |
| 0 / Not Applicable | |
| None | |
| Public | |
| Public Sewer | |
| 10310511 | |
| 11171070140000 |
Nearby Schools
| NAME: | DISTRICT: | DISTANCE: | |
|---|---|---|---|
|
Grade School
Butterfield School |
70 | — | |
|
Middle School
Highland Middle School |
70 | Not in DB | |
|
High School
Libertyville High School |
128 | Not in DB | |
Property History
| DATE: | EVENT: | PRICE: | SOURCE: |
|---|---|---|---|
| 7 Jul, 2015 | Sold | $970,000 | MRED MLS |
| 29 Apr, 2015 | Under contract | $998,000 | MRED MLS |
| — | Last price change | $1,129,000 | MRED MLS |
| 2 May, 2014 | Listed for sale | $1,295,000 | MRED MLS |
| 15 Jul, 2019 | Sold | $810,000 | MRED MLS |
| 14 Jun, 2019 | Under contract | $844,900 | MRED MLS |
| — | Last price change | $899,000 | MRED MLS |
| 15 Mar, 2019 | Listed for sale | $949,000 | MRED MLS |
Room Specifics
Total Bedrooms: 6
Bedrooms Above Ground: 6
Bedrooms Below Ground: 0
Dimensions: —
Floor Type: Hardwood
Dimensions: —
Floor Type: Hardwood
Dimensions: —
Floor Type: Hardwood
Dimensions: —
Floor Type: —
Dimensions: —
Floor Type: —
Full Bathrooms: 7
Bathroom Amenities: Whirlpool,Separate Shower,Steam Shower,Double Sink
Bathroom in Basement: 1
Rooms: Recreation Room,Bonus Room,Mud Room,Sun Room,Loft,Utility Room-Lower Level,Theatre Room,Bedroom 5,Bedroom 6
Basement Description: Finished
Other Specifics
| 4 | |
| Concrete Perimeter | |
| Concrete | |
| Deck, Porch, Brick Paver Patio, In Ground Pool, Fire Pit | |
| Cul-De-Sac,Fenced Yard,Landscaped,Wooded | |
| 201X100 | |
| Finished,Interior Stair | |
| Full | |
| Bar-Wet, Hardwood Floors, Second Floor Laundry, First Floor Full Bath | |
| Double Oven, Range, Microwave, Dishwasher, Refrigerator, High End Refrigerator, Washer, Dryer, Disposal, Stainless Steel Appliance(s), Wine Refrigerator | |
| Not in DB | |
| Pool, Sidewalks, Street Lights, Street Paved | |
| — | |
| — | |
| Wood Burning, Gas Log |
Tax History
| Year | Property Taxes |
|---|---|
| 2015 | $22,100 |
| 2019 | $25,086 |
Contact Agent
Nearby Similar Homes
Nearby Sold Comparables
Contact Agent
Listing Provided By
Baird & Warner






