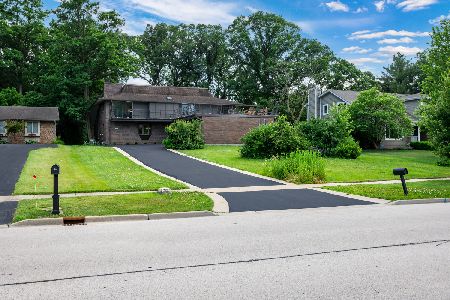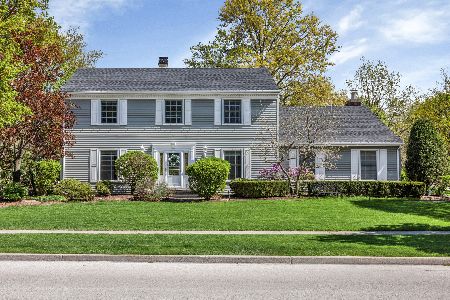1001 Barneswood Drive, Downers Grove, Illinois 60515
$375,000
|
Sold
|
|
| Status: | Closed |
| Sqft: | 1,998 |
| Cost/Sqft: | $200 |
| Beds: | 3 |
| Baths: | 3 |
| Year Built: | 1970 |
| Property Taxes: | $7,701 |
| Days On Market: | 3448 |
| Lot Size: | 0,50 |
Description
Everything you have asked for and more! You will be amazed at this house once you see it. Completely rehabbed, exterior and interior including: roof, windows, siding, floor, doors and more! Featuring a timeless Gail Drury designed and installed kitchen and dining room with granite countertops. Updated hall bath and powder room. Lavish master bath with vaulted ceilings. Master bedroom has custom designed built-ins for a very unique lifestyle. Relax or entertain in the media room complete w/5.1 system speakers that run throughout the house. 2 fireplaces & first floor laundry. Oversized 2 car heated garage equipped w/60amp sub-panel for electric car! Not to mention it is a ranch w/many high end finishes and a sprawling unfinished basement awaiting your design ideas. Tree lined lot over 235 ft deep lovely landscaping with lighting provides a tranquil setting. Clubhouse & pool. Short drive to hot downtown Downers Grove and Metra train. Minutes to I-88 and I-355. Live here make it your home!
Property Specifics
| Single Family | |
| — | |
| Ranch | |
| 1970 | |
| Full | |
| — | |
| No | |
| 0.5 |
| Du Page | |
| Orchard Brook | |
| 775 / Annual | |
| Clubhouse,Pool | |
| Lake Michigan | |
| Public Sewer | |
| 09309433 | |
| 0632301005 |
Nearby Schools
| NAME: | DISTRICT: | DISTANCE: | |
|---|---|---|---|
|
Grade School
Belle Aire Elementary School |
58 | — | |
|
Middle School
Herrick Middle School |
58 | Not in DB | |
|
High School
North High School |
99 | Not in DB | |
Property History
| DATE: | EVENT: | PRICE: | SOURCE: |
|---|---|---|---|
| 21 Nov, 2016 | Sold | $375,000 | MRED MLS |
| 31 Oct, 2016 | Under contract | $399,900 | MRED MLS |
| — | Last price change | $449,900 | MRED MLS |
| 8 Aug, 2016 | Listed for sale | $475,000 | MRED MLS |
Room Specifics
Total Bedrooms: 3
Bedrooms Above Ground: 3
Bedrooms Below Ground: 0
Dimensions: —
Floor Type: Carpet
Dimensions: —
Floor Type: Hardwood
Full Bathrooms: 3
Bathroom Amenities: Double Sink
Bathroom in Basement: 0
Rooms: Foyer,Mud Room
Basement Description: Unfinished
Other Specifics
| 2 | |
| Concrete Perimeter | |
| — | |
| Deck, Patio, Porch | |
| Corner Lot,Nature Preserve Adjacent,Park Adjacent,Water View,Wooded | |
| 90X17X240X107X279 | |
| — | |
| Full | |
| Vaulted/Cathedral Ceilings, Hardwood Floors, First Floor Bedroom, First Floor Laundry, First Floor Full Bath | |
| Double Oven, Microwave, Dishwasher, Refrigerator, Washer, Dryer | |
| Not in DB | |
| Clubhouse, Pool | |
| — | |
| — | |
| Wood Burning, Attached Fireplace Doors/Screen, Gas Starter |
Tax History
| Year | Property Taxes |
|---|---|
| 2016 | $7,701 |
Contact Agent
Nearby Similar Homes
Nearby Sold Comparables
Contact Agent
Listing Provided By
Platinum Partners Realtors








