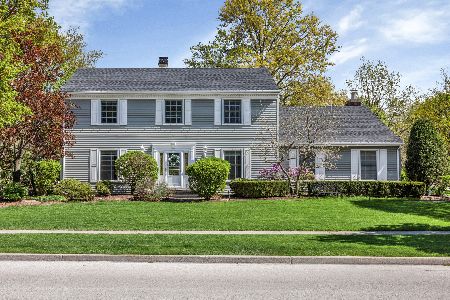1017 Barneswood Drive, Downers Grove, Illinois 60515
$770,000
|
Sold
|
|
| Status: | Closed |
| Sqft: | 3,323 |
| Cost/Sqft: | $233 |
| Beds: | 5 |
| Baths: | 5 |
| Year Built: | 1966 |
| Property Taxes: | $16,068 |
| Days On Market: | 178 |
| Lot Size: | 0,00 |
Description
Discover the perfect blend of contemporary style and luxurious comfort in this stunning 7-bedroom, 5-bathroom home. Natural light floods the spacious interior through expansive windows, highlighting two living areas, a formal dining room, and rich hardwood floors throughout. The heart of the home features a chef's kitchen with premium smart appliances, abundant cabinetry, and seamless access to a private outdoor patio surrounded by lush forest views.Main level includes a cozy living space with a wood-burning fireplace, perfect for gatherings. Upstairs, the luxurious primary suite boasts a spa-inspired ensuite and direct access to an expansive rooftop deck-shared with two additional bedrooms-offering serene treetop views. The fully finished lower level is ideal for entertaining with a large family room, built-in wet bar, dedicated kids' play area, second laundry room, and ample storage. Additional highlights: 2 laundry rooms, modern finishes, and versatile floor plan. A part of the Orchard Brook Home Association, HOA fee includes access to the pool, clubhouse, and more. Located in award-winning school districts with easy access to shopping, dining, and transit. Don't miss this exceptional opportunity!
Property Specifics
| Single Family | |
| — | |
| — | |
| 1966 | |
| — | |
| — | |
| No | |
| — |
| — | |
| — | |
| 1075 / Annual | |
| — | |
| — | |
| — | |
| 12426684 | |
| 0632301004 |
Property History
| DATE: | EVENT: | PRICE: | SOURCE: |
|---|---|---|---|
| 27 Aug, 2025 | Sold | $770,000 | MRED MLS |
| 3 Aug, 2025 | Under contract | $774,700 | MRED MLS |
| 22 Jul, 2025 | Listed for sale | $774,700 | MRED MLS |
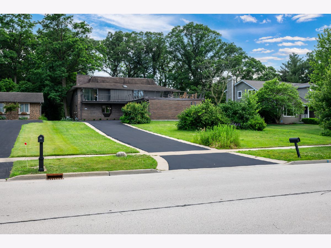
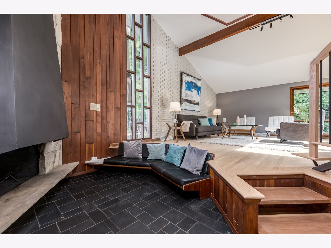
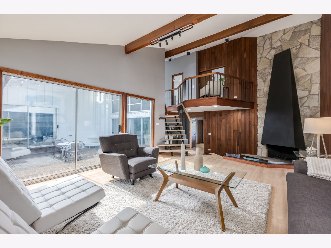
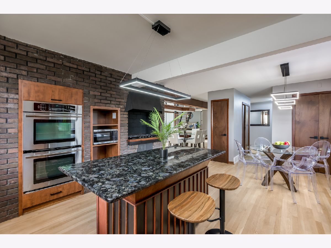
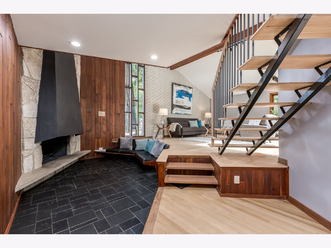
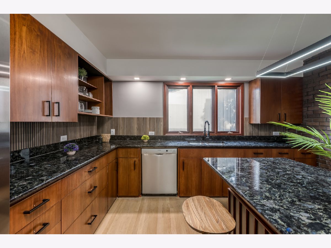
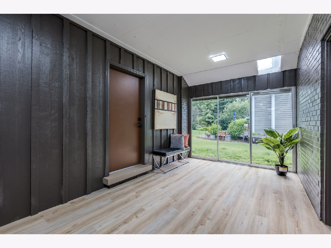
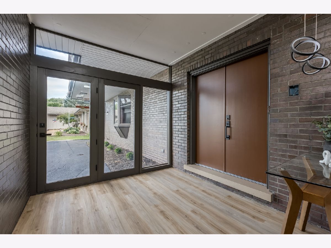
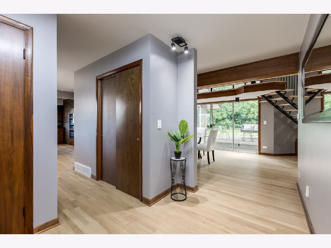
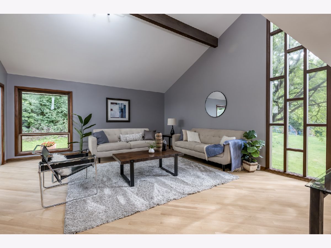
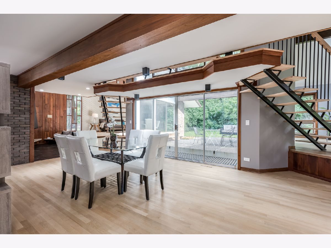
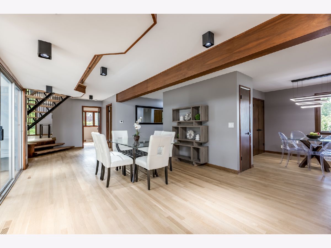
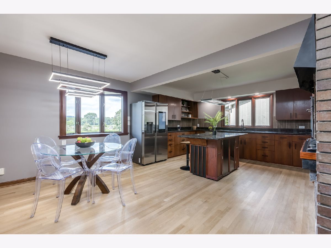
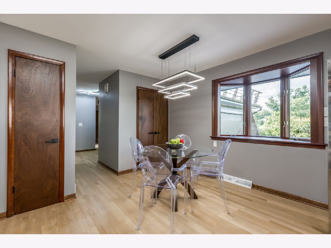
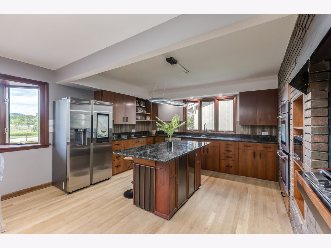
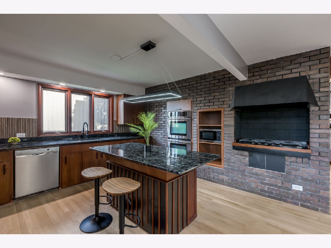
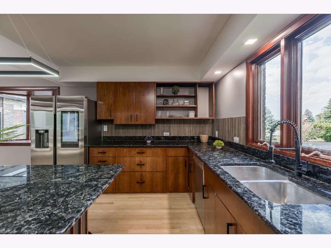
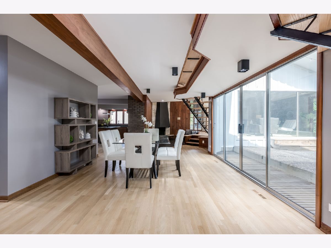
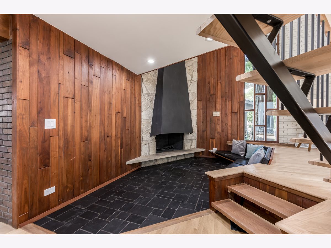
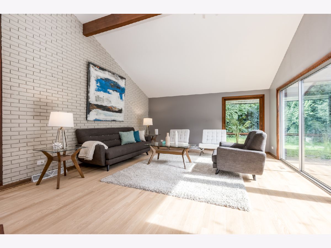
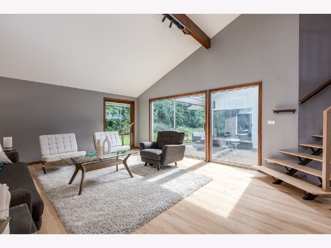
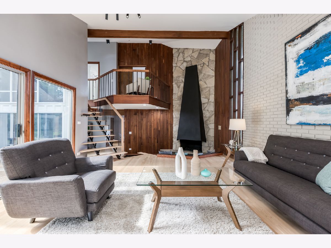
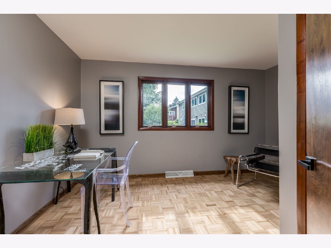
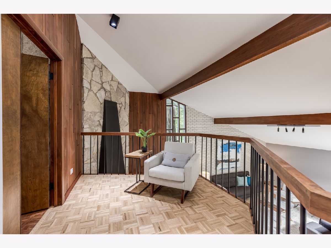
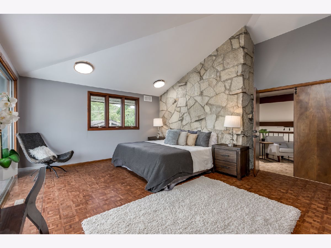
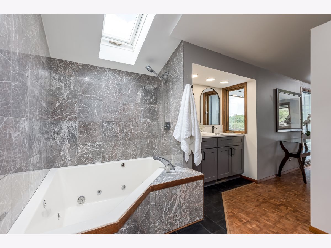
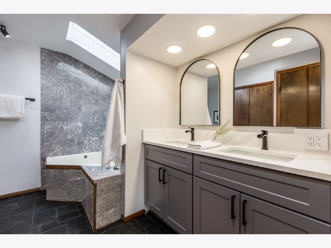
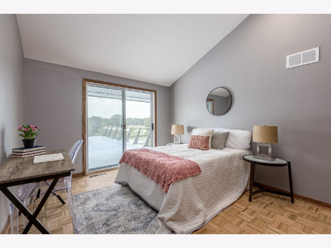
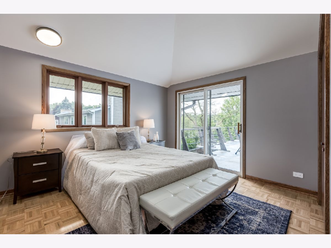
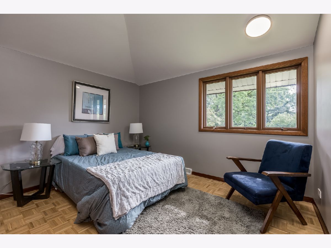
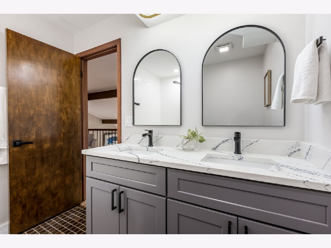
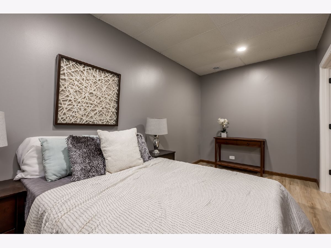
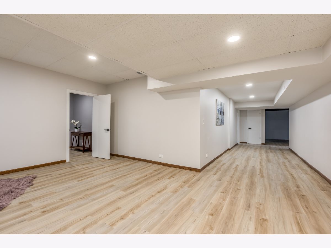
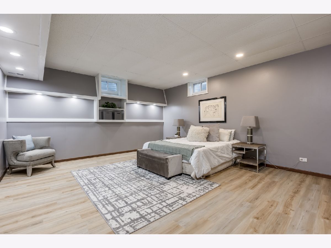
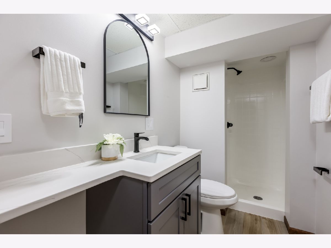
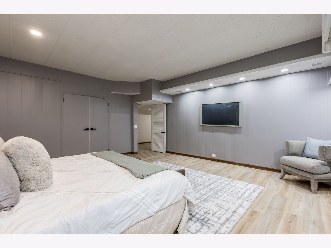
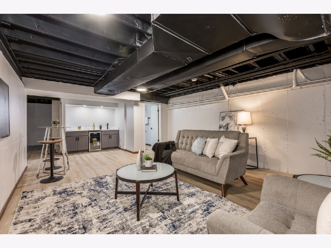
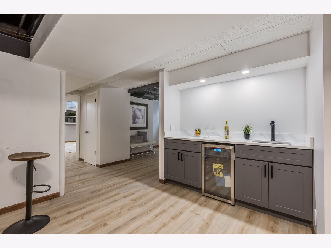
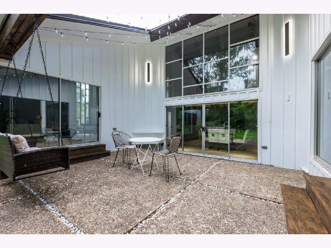
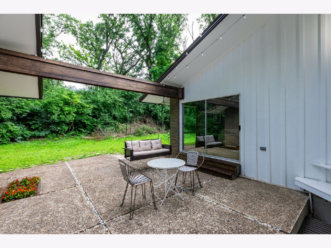
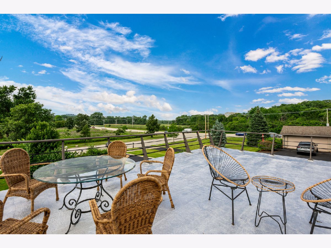
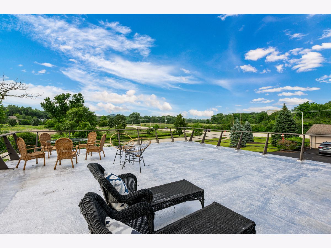
Room Specifics
Total Bedrooms: 7
Bedrooms Above Ground: 5
Bedrooms Below Ground: 2
Dimensions: —
Floor Type: —
Dimensions: —
Floor Type: —
Dimensions: —
Floor Type: —
Dimensions: —
Floor Type: —
Dimensions: —
Floor Type: —
Dimensions: —
Floor Type: —
Full Bathrooms: 5
Bathroom Amenities: —
Bathroom in Basement: 1
Rooms: —
Basement Description: —
Other Specifics
| 2 | |
| — | |
| — | |
| — | |
| — | |
| 80X200 | |
| — | |
| — | |
| — | |
| — | |
| Not in DB | |
| — | |
| — | |
| — | |
| — |
Tax History
| Year | Property Taxes |
|---|---|
| 2025 | $16,068 |
Contact Agent
Nearby Similar Homes
Nearby Sold Comparables
Contact Agent
Listing Provided By
Chicagoland Brokers, Inc.





