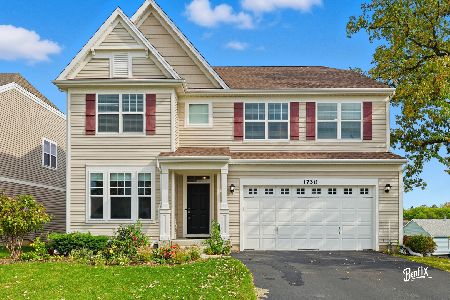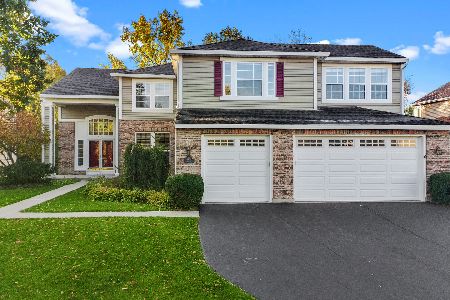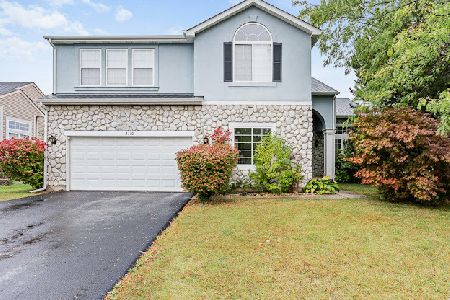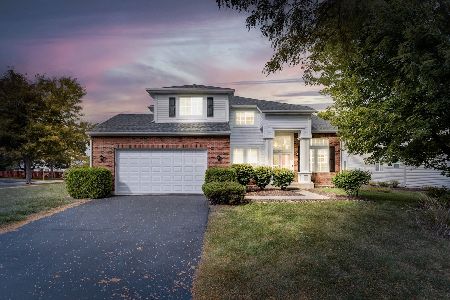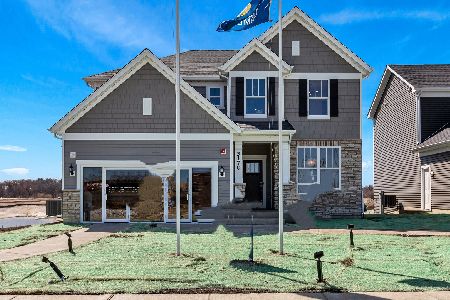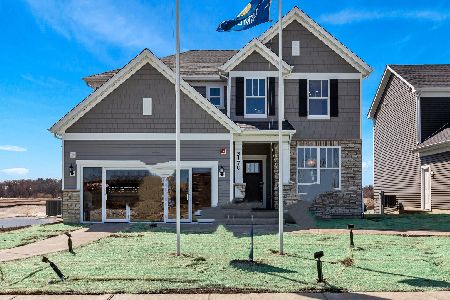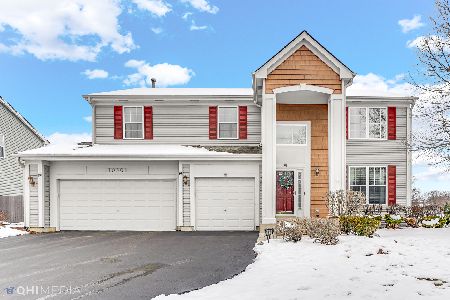1001 Barnhill Drive, Mundelein, Illinois 60060
$420,000
|
Sold
|
|
| Status: | Closed |
| Sqft: | 3,505 |
| Cost/Sqft: | $121 |
| Beds: | 4 |
| Baths: | 4 |
| Year Built: | 2001 |
| Property Taxes: | $10,948 |
| Days On Market: | 2683 |
| Lot Size: | 0,43 |
Description
This Stunning 5+ Bedroom home in The Woodlands Subdivision and desirable Fremont School District 79 is a Must See! Enter through a Cathedral Foyer into a Grand 2-story Living Room. Next are a Formal Dining Room with Crown Molding, Sunlit Eat-in Kitchen, cozy Family Room with Fireplace, and a spacious Bedroom/Office. The eye-catching staircase leads up to a Panoramic Loft/potential Bedroom. Step through French Doors into a massive Master Suite with a Walk-in Closet, Soaking Tub, Shower, and Double Vanities. Two additional Bedrooms and Hall Bath with Double Vanities conclude the second level. Luxurious Full Finished Basement features a Grand Entertainment Room, Exercise Room, Office, 5th Bedroom, Full Bath, and a 3-person Infrared Sauna. Top it all off with Professionally Landscaped Vast Lot, Fenced Yard with expansive Brick Patio, 3 car Garage, Custom Flooring, Window Treatments, Lighting, and 9 ft Ceilings. New Roof, Siding, Furnace, and more! Style, Comfort, Family Living-PERFECTION!
Property Specifics
| Single Family | |
| — | |
| — | |
| 2001 | |
| Full | |
| — | |
| No | |
| 0.43 |
| Lake | |
| The Woodlands | |
| 0 / Not Applicable | |
| None | |
| Lake Michigan | |
| Public Sewer | |
| 10012305 | |
| 10231050120000 |
Nearby Schools
| NAME: | DISTRICT: | DISTANCE: | |
|---|---|---|---|
|
Grade School
Fremont Elementary School |
79 | — | |
|
Middle School
Fremont Middle School |
79 | Not in DB | |
|
High School
Mundelein Cons High School |
120 | Not in DB | |
Property History
| DATE: | EVENT: | PRICE: | SOURCE: |
|---|---|---|---|
| 27 Aug, 2018 | Sold | $420,000 | MRED MLS |
| 15 Jul, 2018 | Under contract | $425,000 | MRED MLS |
| 10 Jul, 2018 | Listed for sale | $425,000 | MRED MLS |
Room Specifics
Total Bedrooms: 5
Bedrooms Above Ground: 4
Bedrooms Below Ground: 1
Dimensions: —
Floor Type: Carpet
Dimensions: —
Floor Type: Carpet
Dimensions: —
Floor Type: Hardwood
Dimensions: —
Floor Type: —
Full Bathrooms: 4
Bathroom Amenities: Separate Shower,Double Sink,Soaking Tub
Bathroom in Basement: 1
Rooms: Bedroom 5,Loft,Office,Exercise Room,Recreation Room
Basement Description: Finished
Other Specifics
| 3 | |
| — | |
| — | |
| — | |
| — | |
| 145X54X178X252 | |
| — | |
| Full | |
| Vaulted/Cathedral Ceilings, Sauna/Steam Room, Hardwood Floors, First Floor Bedroom, First Floor Laundry | |
| — | |
| Not in DB | |
| Sidewalks, Street Paved | |
| — | |
| — | |
| Gas Starter |
Tax History
| Year | Property Taxes |
|---|---|
| 2018 | $10,948 |
Contact Agent
Nearby Similar Homes
Nearby Sold Comparables
Contact Agent
Listing Provided By
@properties

