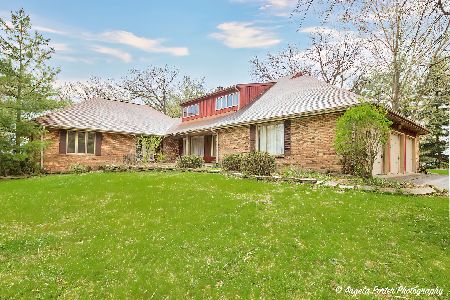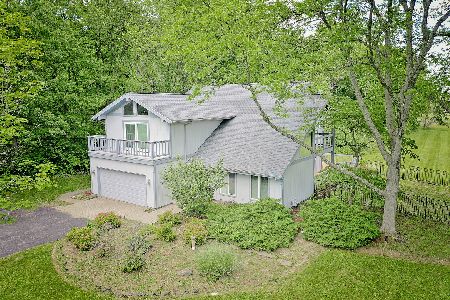1001 Cherry Valley Road, Bull Valley, Illinois 60050
$800,000
|
Sold
|
|
| Status: | Closed |
| Sqft: | 17,426 |
| Cost/Sqft: | $53 |
| Beds: | 6 |
| Baths: | 11 |
| Year Built: | 1976 |
| Property Taxes: | $65,098 |
| Days On Market: | 3769 |
| Lot Size: | 35,00 |
Description
Fantastic Opportunity - ESTATE SAYS SELL! For those seeking a 17,000+ square feet home (or company retreat), this Hillside Ranch sitting on 35 beautiful wooded acres in Bull Valley might be the perfect choice! Features include a guest house with attached 2 car garage, a large barn and even a tennis court! Please note the enormous hotel style indoor pool room 45' X 79' featuring a large pool and deck, sauna, bar and much more. The walkout lower level offers spectacular views of the grounds. With updating, this unique offering will be a wise investment as it is rare to find as large of a house on 35 gorgeous wooded rolling acres. (According to Shannon from the McHenry County Treasurer's Office 8/19/16, taxes will be further reduced after property closes - i.e. if property sells for $925,000.00, taxes (using the 2015 tax rate) would be approximately $39,615.73.)
Property Specifics
| Single Family | |
| — | |
| Step Ranch | |
| 1976 | |
| Full,Walkout | |
| CUSTOM SOFT CONTEMPORARY | |
| No | |
| 35 |
| Mc Henry | |
| — | |
| 0 / Not Applicable | |
| None | |
| Private Well | |
| Septic-Private | |
| 08999070 | |
| 1406376004 |
Nearby Schools
| NAME: | DISTRICT: | DISTANCE: | |
|---|---|---|---|
|
Grade School
Valley View Elementary School |
15 | — | |
|
Middle School
Parkland Middle School |
15 | Not in DB | |
|
High School
Mchenry High School-west Campus |
156 | Not in DB | |
Property History
| DATE: | EVENT: | PRICE: | SOURCE: |
|---|---|---|---|
| 23 Dec, 2016 | Sold | $800,000 | MRED MLS |
| 26 Sep, 2016 | Under contract | $925,000 | MRED MLS |
| — | Last price change | $1,400,000 | MRED MLS |
| 31 Jul, 2015 | Listed for sale | $1,700,000 | MRED MLS |
Room Specifics
Total Bedrooms: 6
Bedrooms Above Ground: 6
Bedrooms Below Ground: 0
Dimensions: —
Floor Type: Carpet
Dimensions: —
Floor Type: Carpet
Dimensions: —
Floor Type: Carpet
Dimensions: —
Floor Type: —
Dimensions: —
Floor Type: —
Full Bathrooms: 11
Bathroom Amenities: Separate Shower,Double Sink
Bathroom in Basement: 1
Rooms: Kitchen,Bedroom 5,Bedroom 6,Great Room,Recreation Room,Sitting Room,Study
Basement Description: Finished
Other Specifics
| 4 | |
| Concrete Perimeter | |
| Asphalt | |
| Patio, Hot Tub, Tennis Court(s) | |
| Horses Allowed | |
| 35 ACRES | |
| — | |
| Full | |
| Sauna/Steam Room, Hot Tub, First Floor Bedroom, First Floor Laundry, Pool Indoors, First Floor Full Bath | |
| Range, Dishwasher, Refrigerator, Bar Fridge, Freezer | |
| Not in DB | |
| Horse-Riding Trails | |
| — | |
| — | |
| Wood Burning |
Tax History
| Year | Property Taxes |
|---|---|
| 2016 | $65,098 |
Contact Agent
Nearby Similar Homes
Nearby Sold Comparables
Contact Agent
Listing Provided By
Jameson Sotheby's International Realty







