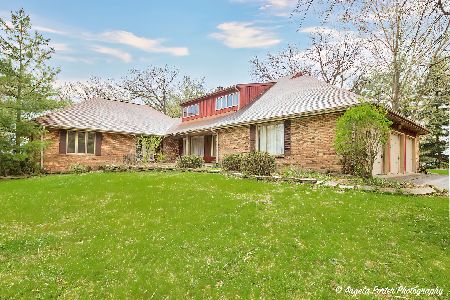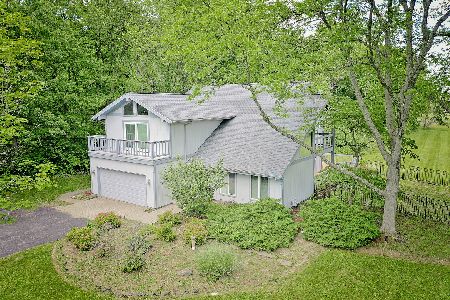1012 Cherry Valley Road, Mchenry, Illinois 60050
$260,000
|
Sold
|
|
| Status: | Closed |
| Sqft: | 4,000 |
| Cost/Sqft: | $94 |
| Beds: | 4 |
| Baths: | 5 |
| Year Built: | 1952 |
| Property Taxes: | $12,414 |
| Days On Market: | 5536 |
| Lot Size: | 6,07 |
Description
*Incredible opportunity* Owner paid $682,000 in 2006. Currently listed significantly under recent appraised value. Owner wants it sold. Over 4000 sq foot sprawling ranch waiting for that special person. Architect John Vincent Anderson design on 6 acres in BULL VALLEY. This is not a drive by.....huge inside, stunning views, large great room with stone fireplace, home is sold as/is, needs some attention, taxes 100%
Property Specifics
| Single Family | |
| — | |
| Ranch | |
| 1952 | |
| Partial | |
| — | |
| Yes | |
| 6.07 |
| Mc Henry | |
| — | |
| 0 / Not Applicable | |
| None | |
| Private Well | |
| Septic-Private | |
| 07644279 | |
| 1407200001 |
Nearby Schools
| NAME: | DISTRICT: | DISTANCE: | |
|---|---|---|---|
|
Grade School
Valley View Elementary School |
15 | — | |
|
Middle School
Parkland Middle School |
15 | Not in DB | |
|
High School
Mchenry High School-west Campus |
156 | Not in DB | |
Property History
| DATE: | EVENT: | PRICE: | SOURCE: |
|---|---|---|---|
| 30 Nov, 2011 | Sold | $260,000 | MRED MLS |
| 23 Feb, 2011 | Under contract | $375,000 | MRED MLS |
| 28 Sep, 2010 | Listed for sale | $375,000 | MRED MLS |
Room Specifics
Total Bedrooms: 4
Bedrooms Above Ground: 4
Bedrooms Below Ground: 0
Dimensions: —
Floor Type: Hardwood
Dimensions: —
Floor Type: Hardwood
Dimensions: —
Floor Type: Hardwood
Full Bathrooms: 5
Bathroom Amenities: Separate Shower,Handicap Shower,Double Sink
Bathroom in Basement: 1
Rooms: Eating Area,Foyer,Sun Room
Basement Description: Partially Finished
Other Specifics
| 3 | |
| Concrete Perimeter,Other | |
| Asphalt,Circular,Side Drive,Other | |
| Patio, Porch Screened, Tennis Court(s) | |
| Horses Allowed,Irregular Lot,Pond(s),Water View,Wooded | |
| 394X358X633X358X379 | |
| — | |
| Full | |
| Vaulted/Cathedral Ceilings, Skylight(s), First Floor Bedroom, In-Law Arrangement | |
| Washer, Dryer, Indoor Grill | |
| Not in DB | |
| Tennis Courts, Horse-Riding Trails, Street Paved | |
| — | |
| — | |
| Wood Burning, Attached Fireplace Doors/Screen, Gas Log, Gas Starter |
Tax History
| Year | Property Taxes |
|---|---|
| 2011 | $12,414 |
Contact Agent
Nearby Similar Homes
Nearby Sold Comparables
Contact Agent
Listing Provided By
Berkshire Hathaway HomeServices Starck Real Estate







