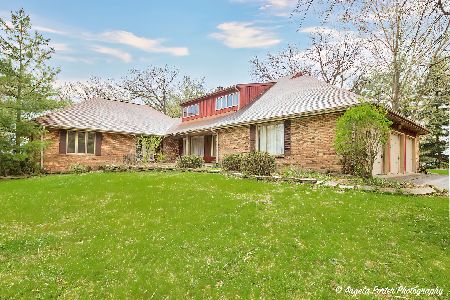7426 Saddle Creek Trail, Mchenry, Illinois 60050
$300,000
|
Sold
|
|
| Status: | Closed |
| Sqft: | 2,590 |
| Cost/Sqft: | $115 |
| Beds: | 4 |
| Baths: | 3 |
| Year Built: | 1978 |
| Property Taxes: | $13,129 |
| Days On Market: | 2050 |
| Lot Size: | 3,08 |
Description
Private and Convenient! This Contemporary Two - Story sits on 3.08 acres of gorgeous views! With just the right amount of flat yard space and tree line you get to savor the beauty of Bull Valley at a fantastic price! A little Updating would make this Home Absolutely Stellar! Stunning Large 3 Season Room with Views to Savor and Enjoy! The Loft and the Master Bedroom host their own Private Balcony for quiet places to retreat! Windows and Vaulted Ceilings give you light and dimension! Slate flooring welcomes you into the Foyer and Hardwood Flooring throughout much of the main level. Spacious in all the right places, plenty of closets throughout the home with upgraded features make this one hard to pass up. Kitchen has Upgraded Stainless Steel Appliances. Furnace new in 2014 with 4 more years of warranty left for the new buyer.
Property Specifics
| Single Family | |
| — | |
| Contemporary | |
| 1978 | |
| Partial | |
| — | |
| No | |
| 3.08 |
| Mc Henry | |
| Saddle Creek Trails | |
| — / Not Applicable | |
| None | |
| Private Well | |
| Septic-Private | |
| 10753161 | |
| 1406401002 |
Nearby Schools
| NAME: | DISTRICT: | DISTANCE: | |
|---|---|---|---|
|
Grade School
Valley View Elementary School |
15 | — | |
|
Middle School
Parkland Middle School |
15 | Not in DB | |
|
High School
Mchenry High School-west Campus |
156 | Not in DB | |
Property History
| DATE: | EVENT: | PRICE: | SOURCE: |
|---|---|---|---|
| 28 Jul, 2020 | Sold | $300,000 | MRED MLS |
| 21 Jun, 2020 | Under contract | $299,000 | MRED MLS |
| 18 Jun, 2020 | Listed for sale | $299,000 | MRED MLS |
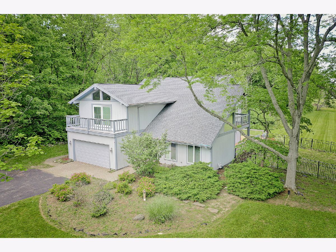
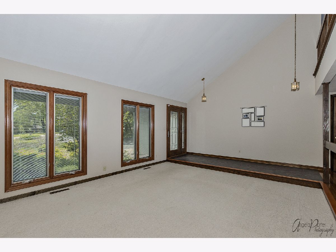
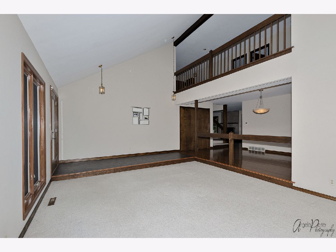
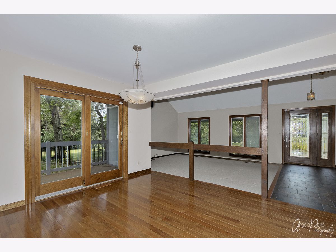
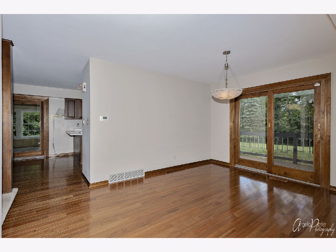
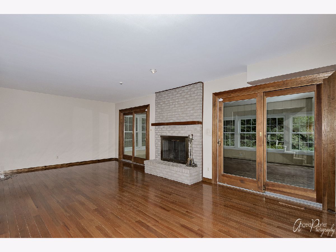
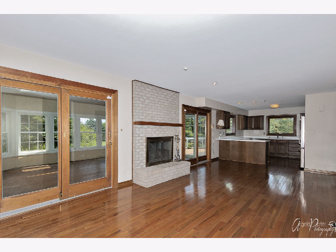
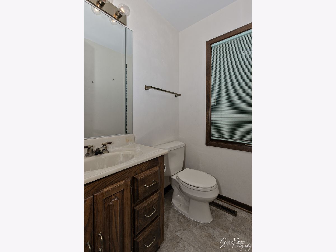
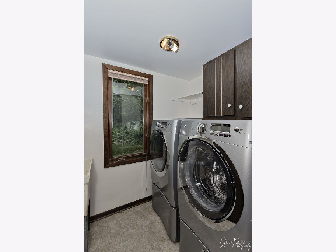
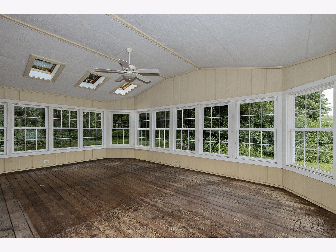
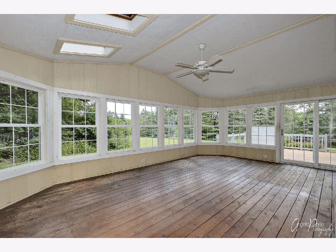
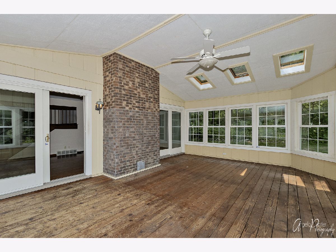
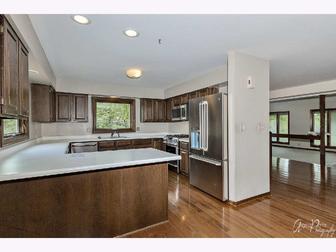
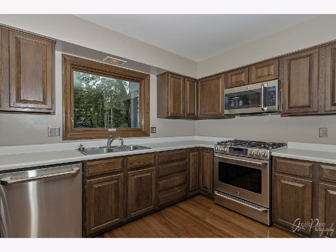
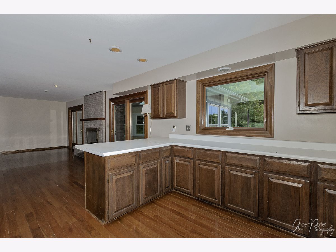
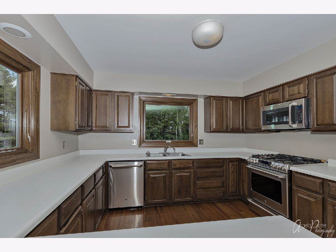
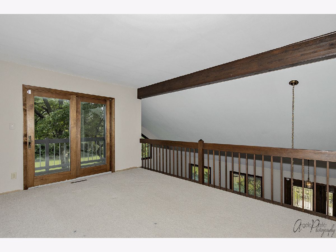
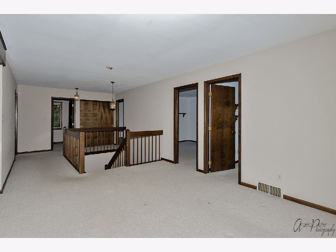
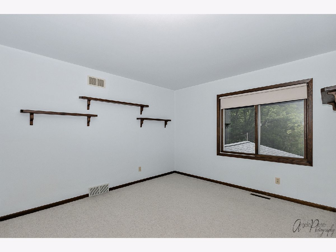
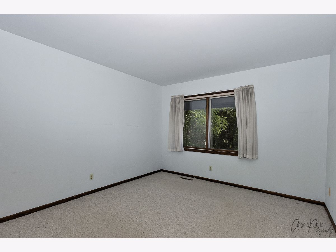
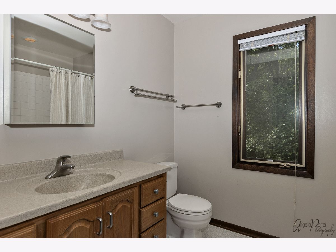
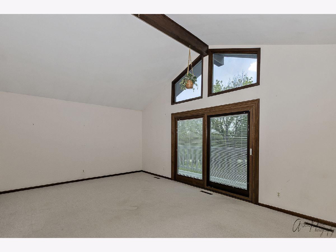
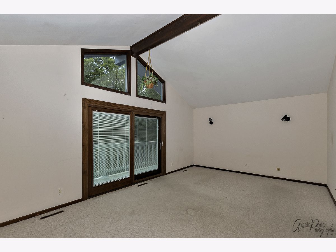
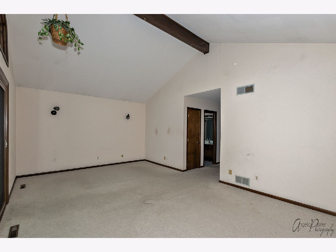
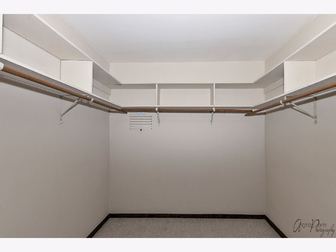
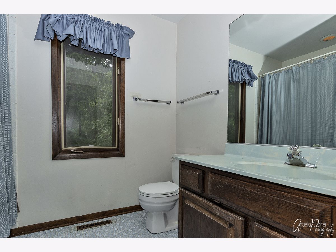
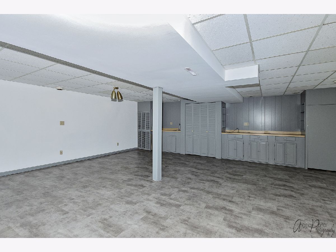
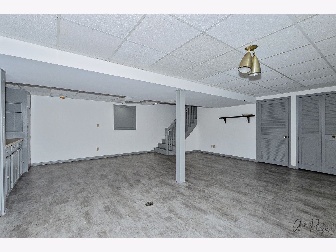
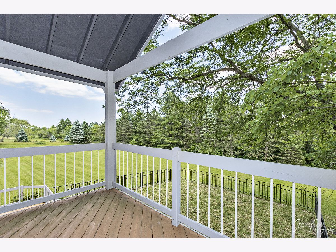
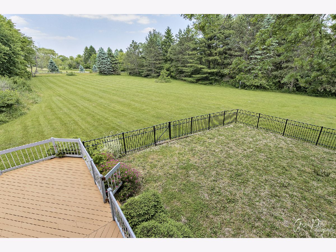
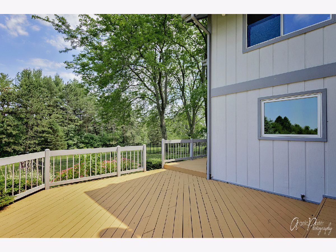
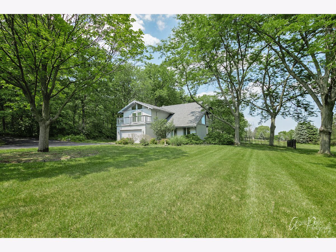
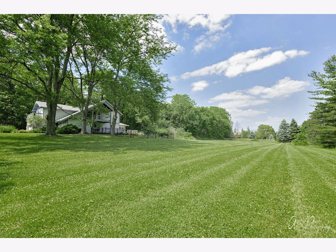
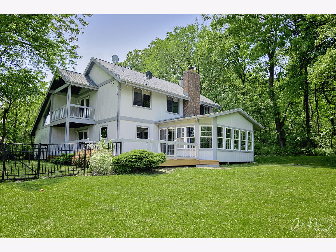
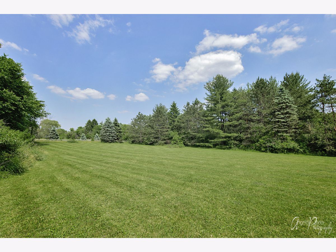
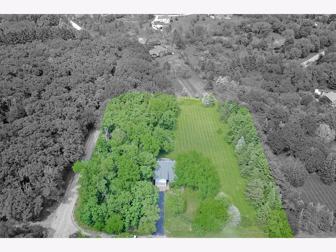
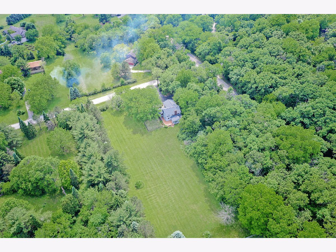
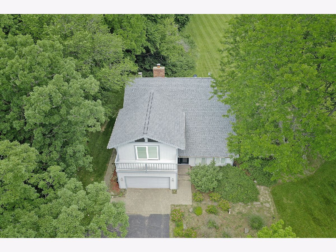
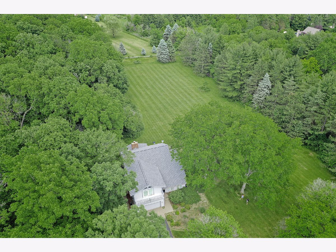
Room Specifics
Total Bedrooms: 4
Bedrooms Above Ground: 4
Bedrooms Below Ground: 0
Dimensions: —
Floor Type: Carpet
Dimensions: —
Floor Type: Carpet
Dimensions: —
Floor Type: Carpet
Full Bathrooms: 3
Bathroom Amenities: Garden Tub
Bathroom in Basement: 0
Rooms: Loft,Foyer,Storage,Walk In Closet,Sun Room,Recreation Room
Basement Description: Partially Finished,Crawl
Other Specifics
| 2 | |
| Concrete Perimeter | |
| Asphalt | |
| Balcony, Deck, Patio, Porch Screened, Brick Paver Patio, Storms/Screens | |
| Horses Allowed,Wooded,Mature Trees | |
| 3.08 | |
| — | |
| Full | |
| Vaulted/Cathedral Ceilings, Hardwood Floors, First Floor Laundry, Walk-In Closet(s) | |
| Range, Dishwasher, Refrigerator, Washer, Dryer, Stainless Steel Appliance(s) | |
| Not in DB | |
| — | |
| — | |
| — | |
| Wood Burning |
Tax History
| Year | Property Taxes |
|---|---|
| 2020 | $13,129 |
Contact Agent
Nearby Similar Homes
Nearby Sold Comparables
Contact Agent
Listing Provided By
CENTURY 21 Roberts & Andrews



