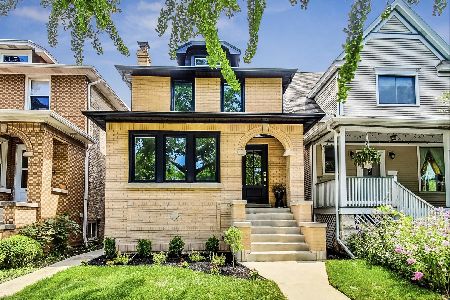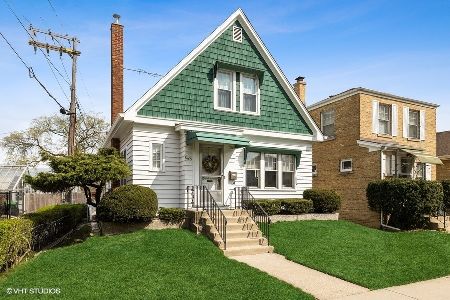1001 East Avenue, Oak Park, Illinois 60304
$375,000
|
Sold
|
|
| Status: | Closed |
| Sqft: | 1,666 |
| Cost/Sqft: | $240 |
| Beds: | 3 |
| Baths: | 1 |
| Year Built: | 1921 |
| Property Taxes: | $2,455 |
| Days On Market: | 2903 |
| Lot Size: | 0,00 |
Description
Designed in 1921 by renowned architect Lyman Allison, this inviting two story 3 bdrm with tandem on a corner lot, situated across from Rehm Park and one block south of the Oak Park Conservatory. Rehm park, known as one of the best parks in Oak Park, features an Aquatic Center with Olympic size swimming pool & diving well, tennis courts, children's playground, beach volleyball courts with sand as well as a jogging path and an open field for baseball, soccer etc. This classic home has retained all of its original charm including natural woodwork and stained glass windows. The interior has just been repainted top to bottom and all hardwood floors refinished to their original beauty. The tranquil back yard has received previous awards for its landscaping and provides a perfect place to relax in the morning or after a long day. Located 1 block from CTA, ideal for downtown commuters, and close to the shopping & restaurant scene on Oak Park Ave as well as the trendy Harrison Arts District.
Property Specifics
| Single Family | |
| — | |
| Traditional | |
| 1921 | |
| Full | |
| — | |
| No | |
| — |
| Cook | |
| — | |
| 0 / Not Applicable | |
| None | |
| Lake Michigan | |
| Public Sewer | |
| 09850443 | |
| 16184100210000 |
Nearby Schools
| NAME: | DISTRICT: | DISTANCE: | |
|---|---|---|---|
|
Grade School
Irving Elementary School |
97 | — | |
|
Middle School
Percy Julian Middle School |
97 | Not in DB | |
|
High School
Oak Park & River Forest High Sch |
200 | Not in DB | |
Property History
| DATE: | EVENT: | PRICE: | SOURCE: |
|---|---|---|---|
| 6 Apr, 2018 | Sold | $375,000 | MRED MLS |
| 13 Feb, 2018 | Under contract | $399,900 | MRED MLS |
| 6 Feb, 2018 | Listed for sale | $399,900 | MRED MLS |
Room Specifics
Total Bedrooms: 3
Bedrooms Above Ground: 3
Bedrooms Below Ground: 0
Dimensions: —
Floor Type: Hardwood
Dimensions: —
Floor Type: Hardwood
Full Bathrooms: 1
Bathroom Amenities: —
Bathroom in Basement: 0
Rooms: Tandem Room,Heated Sun Room
Basement Description: Partially Finished
Other Specifics
| 2 | |
| — | |
| — | |
| — | |
| Corner Lot | |
| 25 X 126 | |
| — | |
| None | |
| — | |
| Range, Microwave, Dishwasher, Refrigerator, Freezer, Washer, Dryer | |
| Not in DB | |
| Park, Pool | |
| — | |
| — | |
| — |
Tax History
| Year | Property Taxes |
|---|---|
| 2018 | $2,455 |
Contact Agent
Nearby Similar Homes
Nearby Sold Comparables
Contact Agent
Listing Provided By
Gagliardo Realty Associates LLC











