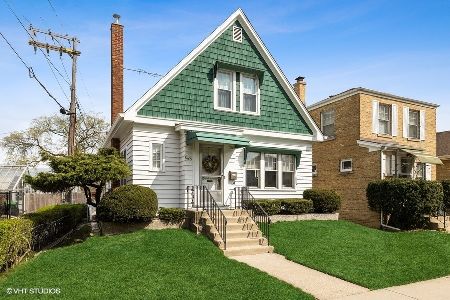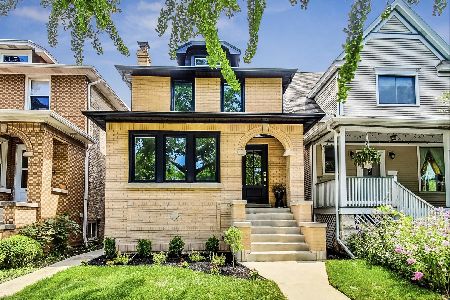941 East Avenue, Oak Park, Illinois 60304
$331,500
|
Sold
|
|
| Status: | Closed |
| Sqft: | 0 |
| Cost/Sqft: | — |
| Beds: | 3 |
| Baths: | 1 |
| Year Built: | 1922 |
| Property Taxes: | $8,999 |
| Days On Market: | 2641 |
| Lot Size: | 0,09 |
Description
Move right into this gorgeous, remodeled 3 bedroom home! Inviting, open floor plan is perfect for today's lifestyle and entertaining. Enclosed front porch and separate foyer leads to great living area. Spacious eat-in kitchen features; enormous breakfast bar island, 42'' cabinets with crown molding and soft close doors, SS appliances, granite counters & pantry. Hardwood floors and recessed lights throughout. Plenty of closet space with alpha organizers. New roof 2018. Generous size basement waiting for your ideas. The deep backyard has new brick pavers throughout, beautiful patio with custom built pergola, grass for playing and space for gardening! 2-car garage with a parking pad! Wonderful location, walk to Blue line, Rehm Park, easy access to I-290, restaurants, shops, music venues, Arts District!
Property Specifics
| Single Family | |
| — | |
| — | |
| 1922 | |
| Full,Walkout | |
| — | |
| No | |
| 0.09 |
| Cook | |
| — | |
| 0 / Not Applicable | |
| None | |
| Lake Michigan | |
| Public Sewer | |
| 10123140 | |
| 16184060080000 |
Nearby Schools
| NAME: | DISTRICT: | DISTANCE: | |
|---|---|---|---|
|
Grade School
Irving Elementary School |
97 | — | |
|
Middle School
Percy Julian Middle School |
97 | Not in DB | |
|
High School
Oak Park & River Forest High Sch |
200 | Not in DB | |
Property History
| DATE: | EVENT: | PRICE: | SOURCE: |
|---|---|---|---|
| 6 Sep, 2013 | Sold | $162,000 | MRED MLS |
| 21 Aug, 2013 | Under contract | $116,900 | MRED MLS |
| 3 Aug, 2013 | Listed for sale | $116,900 | MRED MLS |
| 10 Jan, 2014 | Sold | $300,000 | MRED MLS |
| 20 Nov, 2013 | Under contract | $319,000 | MRED MLS |
| 18 Nov, 2013 | Listed for sale | $319,000 | MRED MLS |
| 14 Dec, 2018 | Sold | $331,500 | MRED MLS |
| 11 Nov, 2018 | Under contract | $339,900 | MRED MLS |
| 26 Oct, 2018 | Listed for sale | $339,900 | MRED MLS |
Room Specifics
Total Bedrooms: 3
Bedrooms Above Ground: 3
Bedrooms Below Ground: 0
Dimensions: —
Floor Type: Hardwood
Dimensions: —
Floor Type: Hardwood
Full Bathrooms: 1
Bathroom Amenities: —
Bathroom in Basement: 0
Rooms: No additional rooms
Basement Description: Unfinished
Other Specifics
| 2 | |
| — | |
| — | |
| Patio, Brick Paver Patio | |
| — | |
| 32 X 126 | |
| — | |
| None | |
| Hardwood Floors | |
| Range, Microwave, Dishwasher, Refrigerator, Washer, Dryer, Disposal, Stainless Steel Appliance(s) | |
| Not in DB | |
| — | |
| — | |
| — | |
| — |
Tax History
| Year | Property Taxes |
|---|---|
| 2013 | $7,905 |
| 2014 | $8,051 |
| 2018 | $8,999 |
Contact Agent
Nearby Similar Homes
Nearby Sold Comparables
Contact Agent
Listing Provided By
Dream Town Realty











