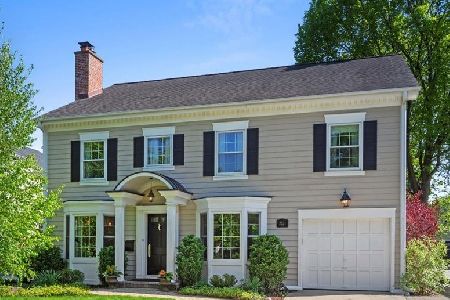1001 Elm Street, Glenview, Illinois 60025
$675,000
|
Sold
|
|
| Status: | Closed |
| Sqft: | 1,484 |
| Cost/Sqft: | $437 |
| Beds: | 3 |
| Baths: | 2 |
| Year Built: | 1953 |
| Property Taxes: | $13,944 |
| Days On Market: | 474 |
| Lot Size: | 0,23 |
Description
Charming Recently Renovated Ranch in the Highly Sought-After Swainwood Area! This home features an open floor plan and an updated, skylit kitchen with white cabinets, an island, a pantry, Carrera marble countertops, stainless steel appliances, a stylish backsplash, and a farmhouse sink. The large living room boasts a vaulted ceiling with an exposed beam and a cozy fireplace. The spacious living and dining rooms include a bay window, and the king-sized primary bedroom offers ample space. The updated bathrooms and custom closet organization systems in the bedrooms add convenience. The new mudroom/laundry room with built-ins provides additional storage. Enjoy hardwood floors and crown molding throughout the home. The fenced yard includes a brick paver patio and walkways. A 2-car attached garage completes this ideal property. Perfectly located within walking distance to the train, town, and numerous parks. Move-in ready!
Property Specifics
| Single Family | |
| — | |
| — | |
| 1953 | |
| — | |
| RANCH | |
| No | |
| 0.23 |
| Cook | |
| Swainwood | |
| 0 / Not Applicable | |
| — | |
| — | |
| — | |
| 12176466 | |
| 04351150080000 |
Nearby Schools
| NAME: | DISTRICT: | DISTANCE: | |
|---|---|---|---|
|
Grade School
Lyon Elementary School |
34 | — | |
|
Middle School
Springman Middle School |
34 | Not in DB | |
|
High School
Glenbrook South High School |
225 | Not in DB | |
|
Alternate Elementary School
Pleasant Ridge Elementary School |
— | Not in DB | |
Property History
| DATE: | EVENT: | PRICE: | SOURCE: |
|---|---|---|---|
| 17 Jun, 2019 | Sold | $512,000 | MRED MLS |
| 18 May, 2019 | Under contract | $524,900 | MRED MLS |
| 16 May, 2019 | Listed for sale | $524,900 | MRED MLS |
| 30 Oct, 2024 | Sold | $675,000 | MRED MLS |
| 9 Oct, 2024 | Under contract | $649,000 | MRED MLS |
| 1 Oct, 2024 | Listed for sale | $649,000 | MRED MLS |
| 15 Nov, 2024 | Under contract | $0 | MRED MLS |
| 12 Nov, 2024 | Listed for sale | $0 | MRED MLS |
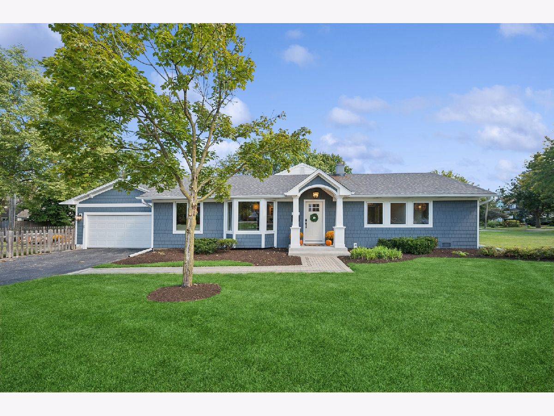
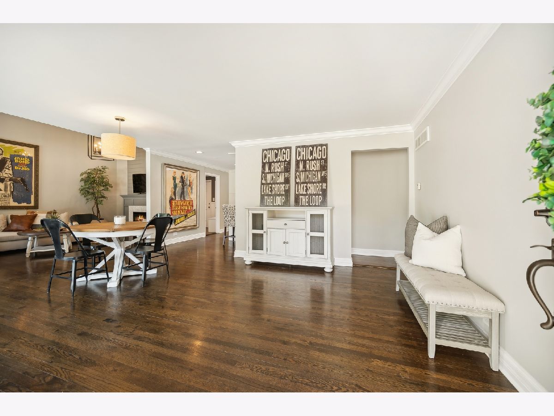
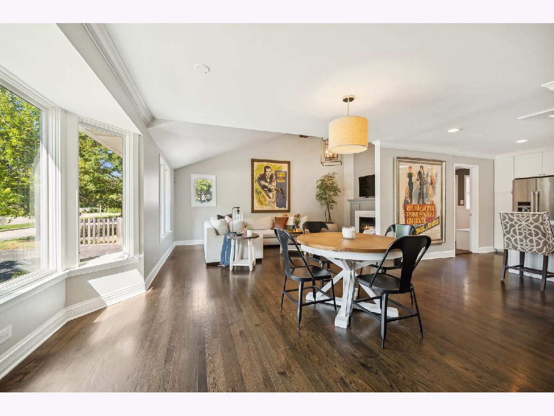
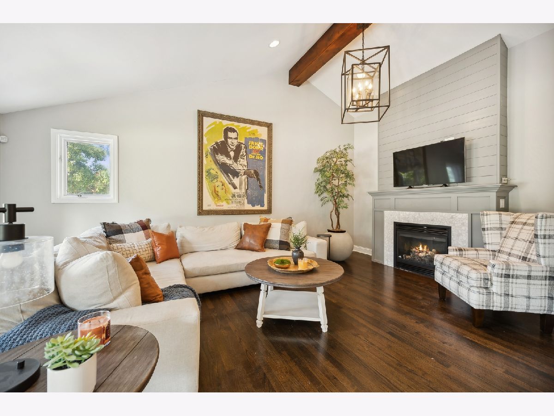
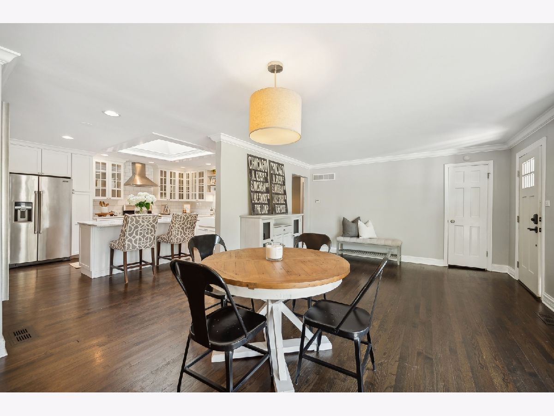
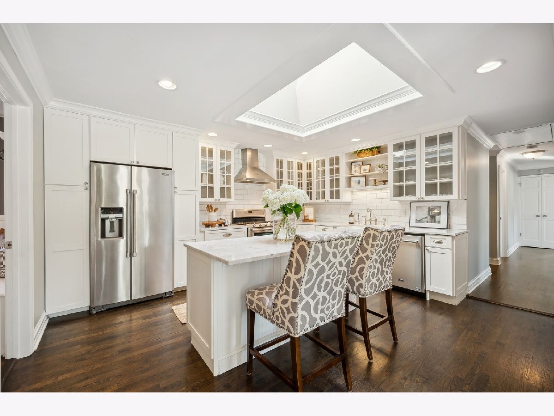
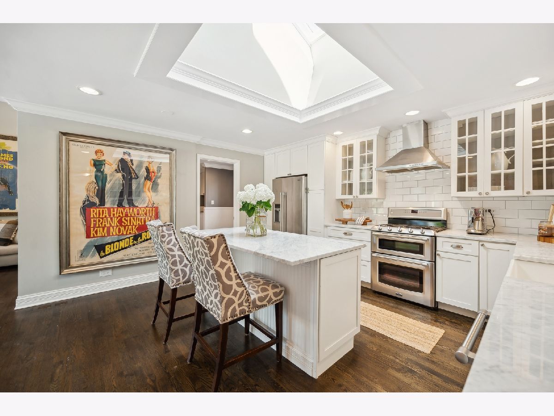
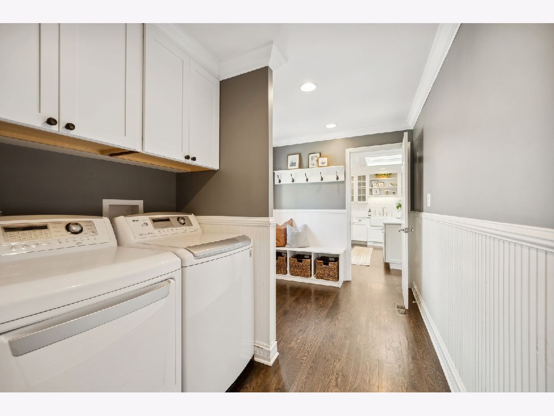
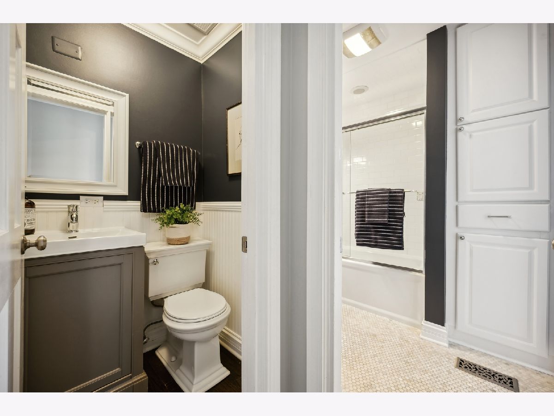
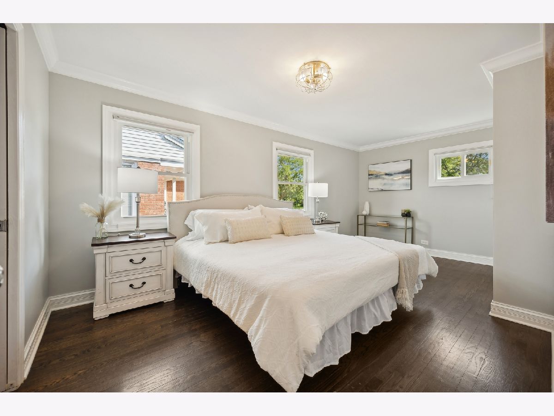
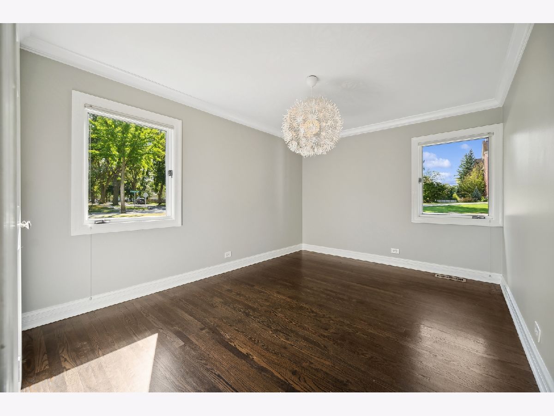
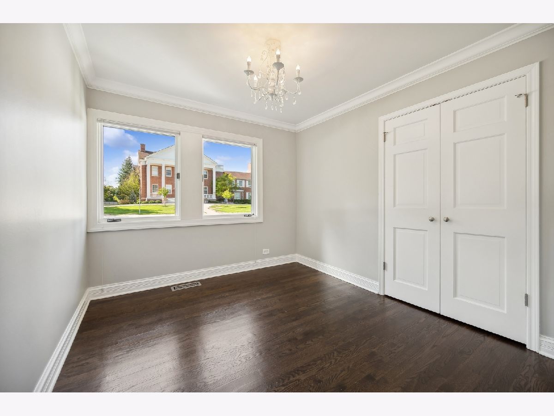
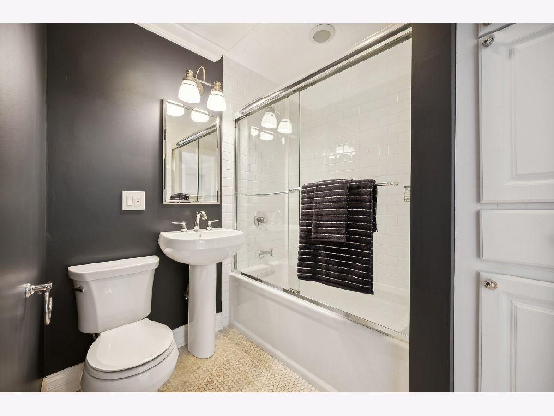
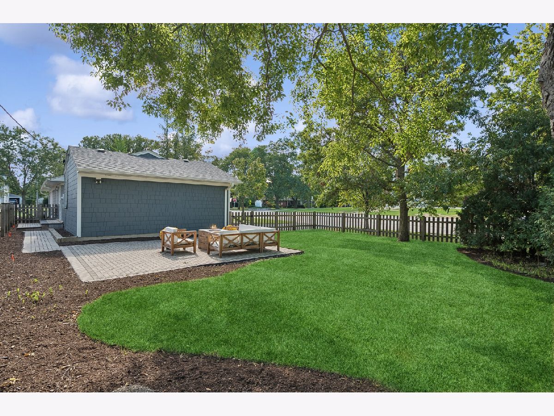
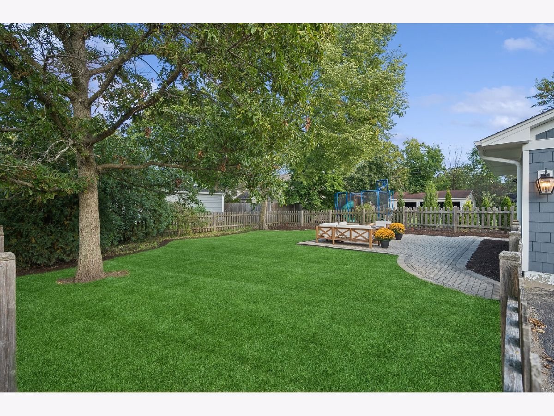
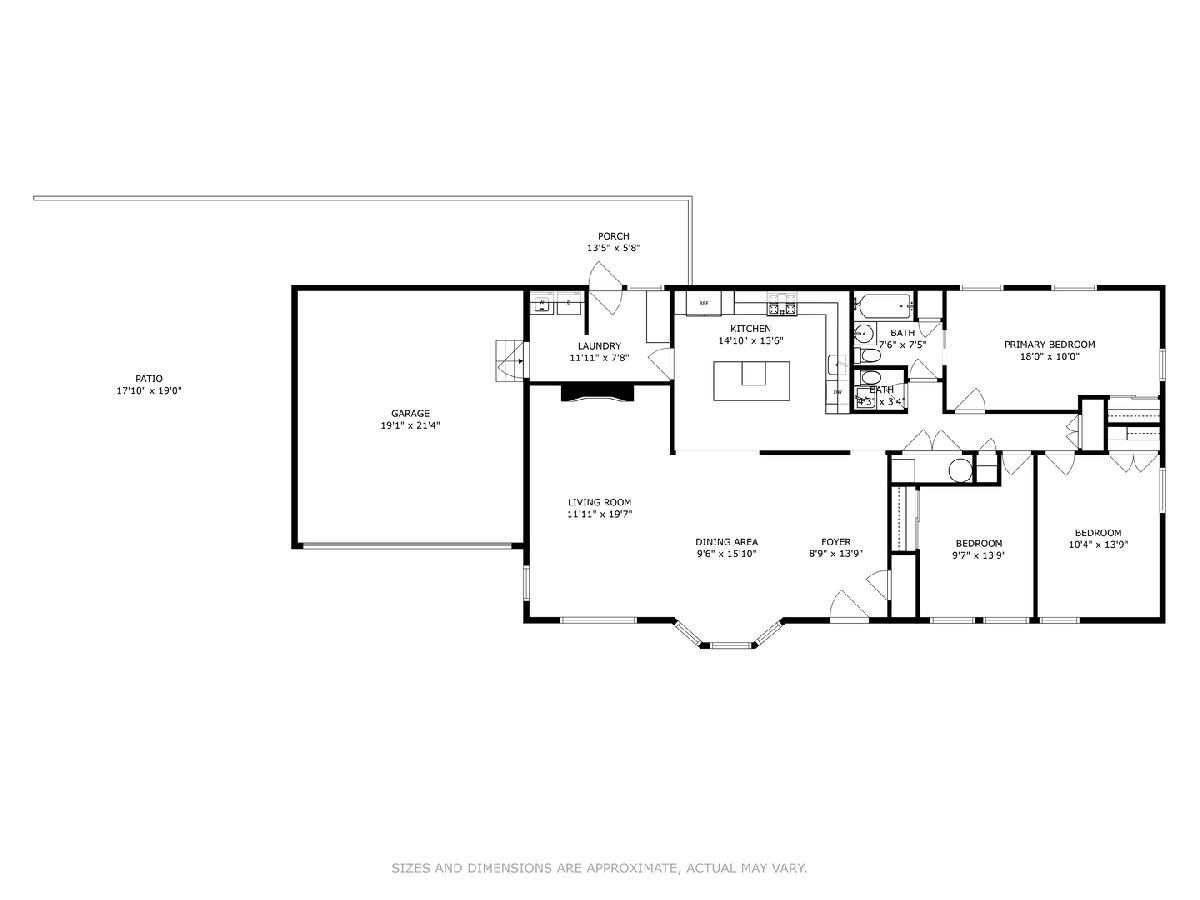
Room Specifics
Total Bedrooms: 3
Bedrooms Above Ground: 3
Bedrooms Below Ground: 0
Dimensions: —
Floor Type: —
Dimensions: —
Floor Type: —
Full Bathrooms: 2
Bathroom Amenities: —
Bathroom in Basement: —
Rooms: —
Basement Description: Crawl
Other Specifics
| 2 | |
| — | |
| Asphalt | |
| — | |
| — | |
| 182X56 | |
| — | |
| — | |
| — | |
| — | |
| Not in DB | |
| — | |
| — | |
| — | |
| — |
Tax History
| Year | Property Taxes |
|---|---|
| 2019 | $7,078 |
| 2024 | $13,944 |
Contact Agent
Nearby Similar Homes
Nearby Sold Comparables
Contact Agent
Listing Provided By
Compass





