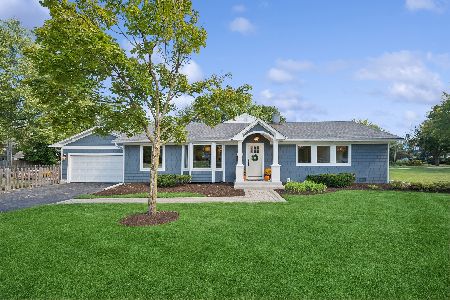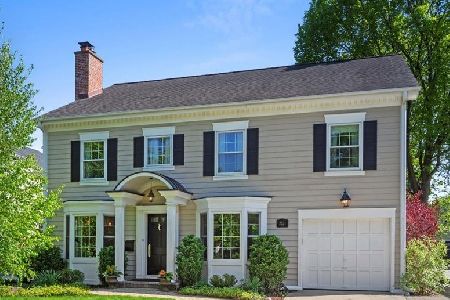1001 Elm Street, Glenview, Illinois 60025
$512,000
|
Sold
|
|
| Status: | Closed |
| Sqft: | 0 |
| Cost/Sqft: | — |
| Beds: | 3 |
| Baths: | 2 |
| Year Built: | 1953 |
| Property Taxes: | $7,078 |
| Days On Market: | 2438 |
| Lot Size: | 0,23 |
Description
Lovely Recently Renovated Ranch in Highly Desirable Swainwood Area! Open Floor Plan! Updated Sky-lit Kitchen Incl: White Cabinets w/ Island and Pantry, Carrera Marble Counters, Stainless Appliances, Backsplash, and Farmhouse Sink. Large Family Room with Vaulted Ceiling w/ Exposed Beam and Fireplace. Spacious Living Room/Dining Room with Bay Window. King Sized Master Bedroom. Updated Bathrooms. Closet Organizations Systems in Bedrooms. New Mudroom/Laundry Room with Built-ins. Hardwood Floors, New Baseboards, and Crown Molding Throughout. Fenced Yard with Brick Paver Patio and Walkways. 2 Car Attached Garage. Ideal Location- Walk to Train, Town, and many Parks. Move in Ready!
Property Specifics
| Single Family | |
| — | |
| Ranch | |
| 1953 | |
| None | |
| RANCH | |
| No | |
| 0.23 |
| Cook | |
| Swainwood | |
| 0 / Not Applicable | |
| None | |
| Lake Michigan | |
| Public Sewer | |
| 10381635 | |
| 04351150080000 |
Nearby Schools
| NAME: | DISTRICT: | DISTANCE: | |
|---|---|---|---|
|
Grade School
Lyon Elementary School |
34 | — | |
|
Middle School
Springman Middle School |
34 | Not in DB | |
|
High School
Glenbrook South High School |
225 | Not in DB | |
|
Alternate Elementary School
Pleasant Ridge Elementary School |
— | Not in DB | |
Property History
| DATE: | EVENT: | PRICE: | SOURCE: |
|---|---|---|---|
| 17 Jun, 2019 | Sold | $512,000 | MRED MLS |
| 18 May, 2019 | Under contract | $524,900 | MRED MLS |
| 16 May, 2019 | Listed for sale | $524,900 | MRED MLS |
| 30 Oct, 2024 | Sold | $675,000 | MRED MLS |
| 9 Oct, 2024 | Under contract | $649,000 | MRED MLS |
| 1 Oct, 2024 | Listed for sale | $649,000 | MRED MLS |
| 15 Nov, 2024 | Under contract | $0 | MRED MLS |
| 12 Nov, 2024 | Listed for sale | $0 | MRED MLS |
Room Specifics
Total Bedrooms: 3
Bedrooms Above Ground: 3
Bedrooms Below Ground: 0
Dimensions: —
Floor Type: Hardwood
Dimensions: —
Floor Type: Hardwood
Full Bathrooms: 2
Bathroom Amenities: —
Bathroom in Basement: 0
Rooms: No additional rooms
Basement Description: Crawl
Other Specifics
| 2 | |
| Concrete Perimeter | |
| Asphalt | |
| Brick Paver Patio | |
| Corner Lot,Fenced Yard | |
| 182X56 | |
| — | |
| — | |
| Vaulted/Cathedral Ceilings, Skylight(s), Hardwood Floors, First Floor Bedroom, First Floor Laundry, First Floor Full Bath | |
| Range, Dishwasher, Refrigerator, Washer, Dryer, Disposal | |
| Not in DB | |
| Pool, Tennis Courts, Sidewalks, Street Paved | |
| — | |
| — | |
| Gas Log |
Tax History
| Year | Property Taxes |
|---|---|
| 2019 | $7,078 |
| 2024 | $13,944 |
Contact Agent
Nearby Similar Homes
Nearby Sold Comparables
Contact Agent
Listing Provided By
Jameson Sotheby's Intl Realty








