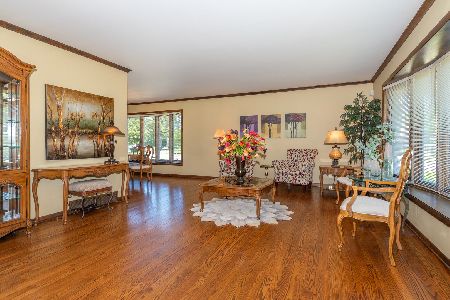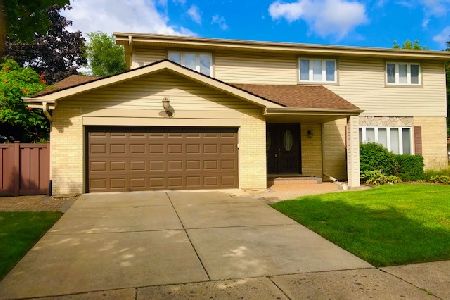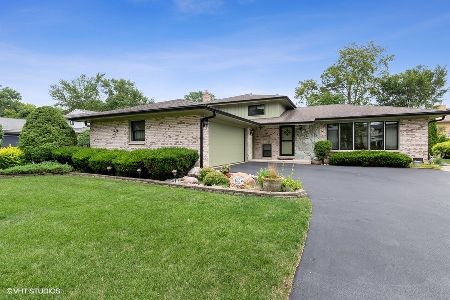1001 Grace Street, Mount Prospect, Illinois 60056
$390,000
|
Sold
|
|
| Status: | Closed |
| Sqft: | 0 |
| Cost/Sqft: | — |
| Beds: | 3 |
| Baths: | 2 |
| Year Built: | 1976 |
| Property Taxes: | $8,008 |
| Days On Market: | 1931 |
| Lot Size: | 0,25 |
Description
Nothing to do but move into this beautiful and spacious home in a perfect neighborhood! Original owners have definitely taken "Pride in Ownership" to the next level. Remodeled Kitchen complete with Corian Counters and gorgeous new 36" cabinets. Both bathrooms updated; one with a walk in shower and the other with a 6 foot tub and wall heater. Hardwood floors throughout the main level. Over sized family room comes with 9 foot ceilings, an amazing stone fireplace and wet bar. There is even an additional mostly finished sub basement for additional play room or extra storage. Separate Dining Room! The whole house fan is an extra perk to freshen the air in your new home. Updated 200 AMP electric with an additional sub panel in the heated garage! Newer windows! Brick Paver walkway! Beautiful landscaping and patio! All located in the Award Winning Prospect High School District! Less than 1.5 Miles to Downtown Mt Prospect and Metra. So close to all of the restaurants and shopping you could ever imagine! Welcome Home!
Property Specifics
| Single Family | |
| — | |
| — | |
| 1976 | |
| Partial | |
| — | |
| No | |
| 0.25 |
| Cook | |
| — | |
| 0 / Not Applicable | |
| None | |
| Lake Michigan | |
| Sewer-Storm | |
| 10912588 | |
| 08141030170000 |
Nearby Schools
| NAME: | DISTRICT: | DISTANCE: | |
|---|---|---|---|
|
Grade School
Robert Frost Elementary School |
59 | — | |
|
Middle School
Friendship Junior High School |
59 | Not in DB | |
|
High School
Prospect High School |
214 | Not in DB | |
Property History
| DATE: | EVENT: | PRICE: | SOURCE: |
|---|---|---|---|
| 15 Mar, 2021 | Sold | $390,000 | MRED MLS |
| 11 Jan, 2021 | Under contract | $394,900 | MRED MLS |
| 20 Oct, 2020 | Listed for sale | $394,900 | MRED MLS |
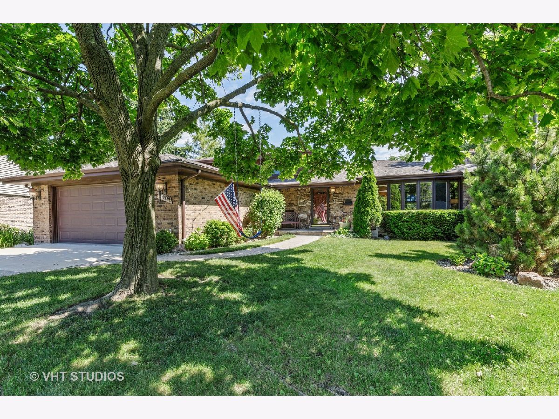
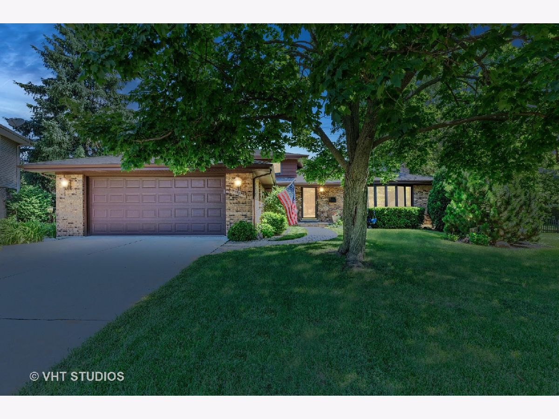
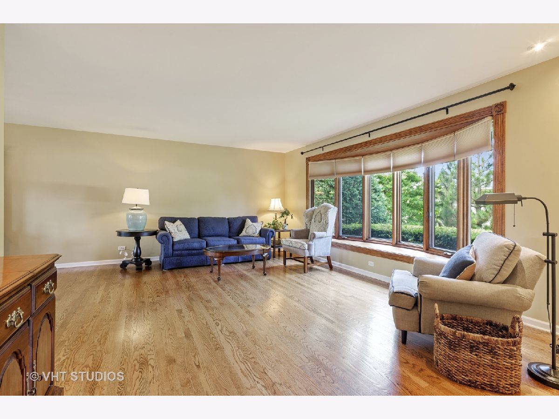
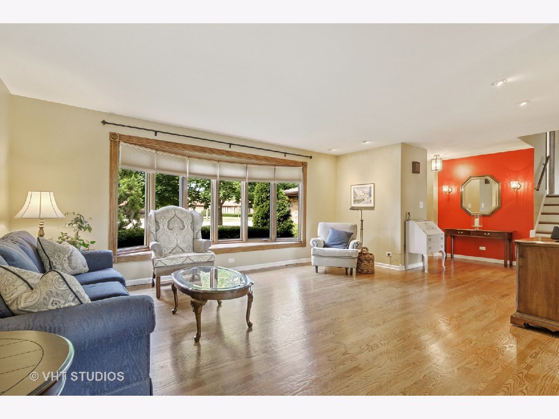
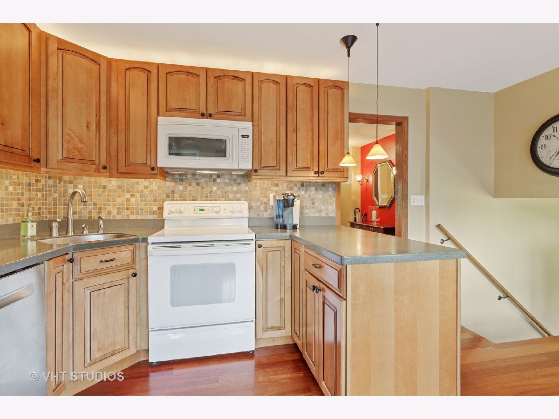
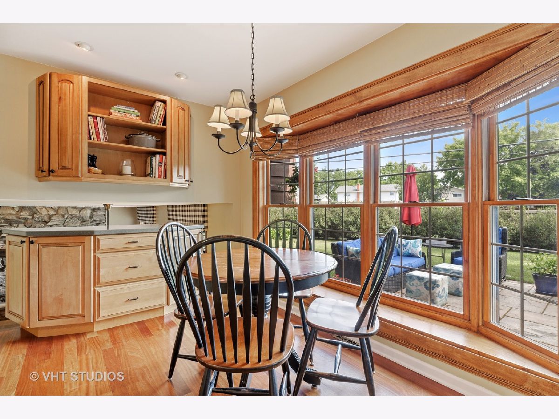
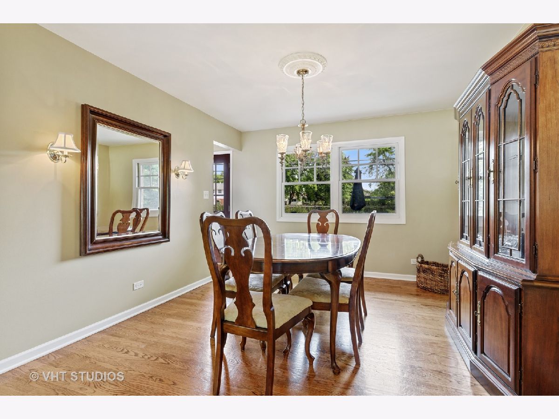
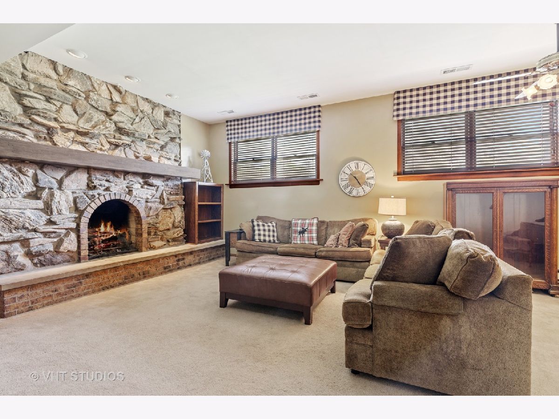
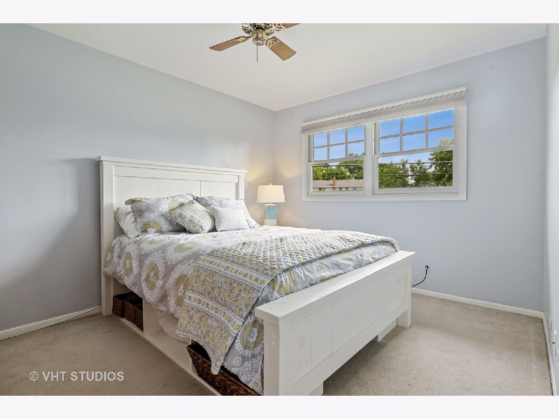
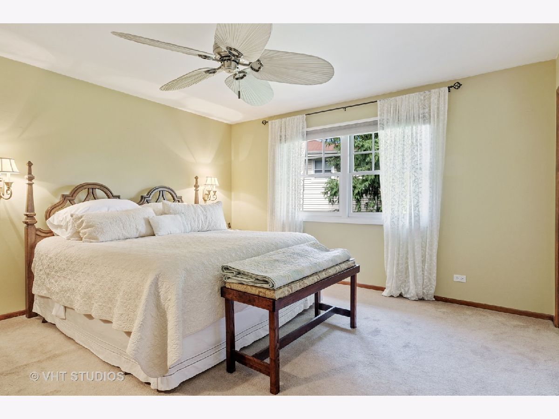
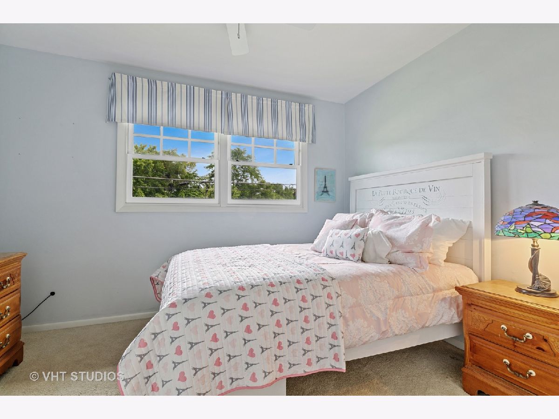
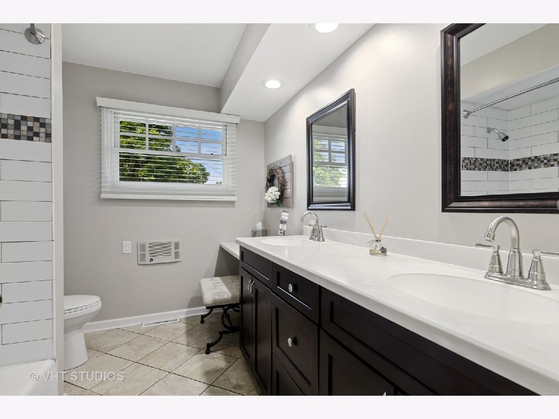
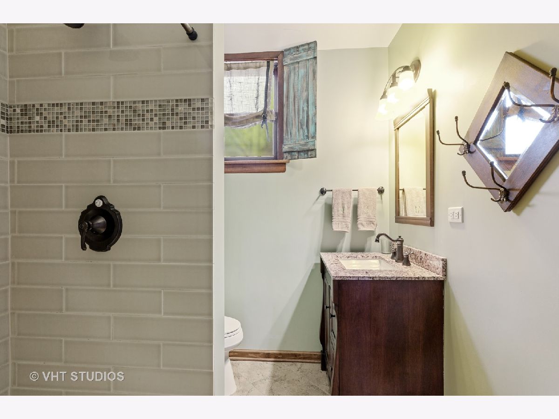
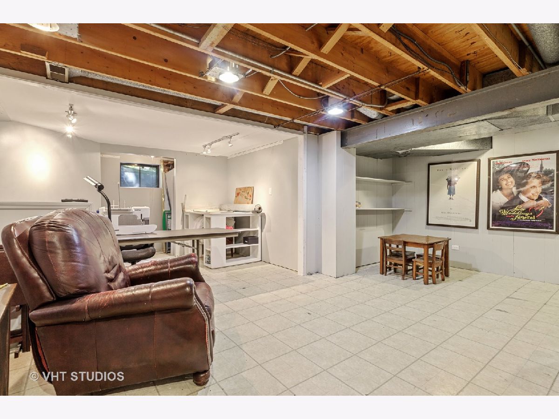
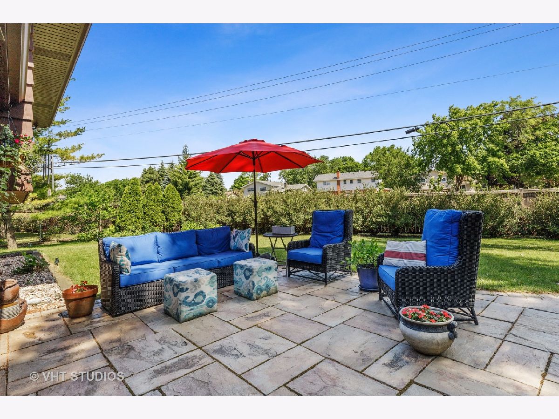
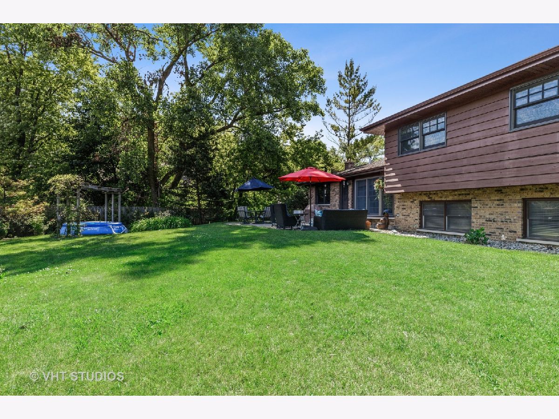
Room Specifics
Total Bedrooms: 3
Bedrooms Above Ground: 3
Bedrooms Below Ground: 0
Dimensions: —
Floor Type: Carpet
Dimensions: —
Floor Type: Carpet
Full Bathrooms: 2
Bathroom Amenities: —
Bathroom in Basement: 0
Rooms: Recreation Room
Basement Description: Partially Finished
Other Specifics
| 2 | |
| Concrete Perimeter | |
| Concrete | |
| Patio, Storms/Screens | |
| Cul-De-Sac | |
| 33X118X84X59X130 | |
| — | |
| None | |
| Bar-Wet, Hardwood Floors | |
| Range, Microwave, Dishwasher, Refrigerator, Washer, Dryer | |
| Not in DB | |
| Curbs, Sidewalks, Street Lights, Street Paved | |
| — | |
| — | |
| Gas Log |
Tax History
| Year | Property Taxes |
|---|---|
| 2021 | $8,008 |
Contact Agent
Nearby Similar Homes
Nearby Sold Comparables
Contact Agent
Listing Provided By
Berkshire Hathaway HomeServices Starck Real Estate









