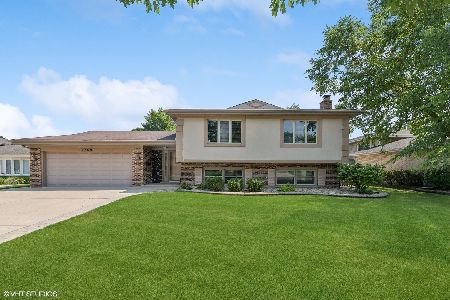1006 Grace Street, Mount Prospect, Illinois 60056
$379,000
|
Sold
|
|
| Status: | Closed |
| Sqft: | 1,731 |
| Cost/Sqft: | $222 |
| Beds: | 3 |
| Baths: | 2 |
| Year Built: | 1974 |
| Property Taxes: | $5,471 |
| Days On Market: | 1692 |
| Lot Size: | 0,20 |
Description
Opportunity Knocks! Lovingly Cared for & Maintained by longtime owner. All Brick Ranch situated in one of the most beautiful locations in Mt. Prospect with the convenience of being close to everything! 5min to Shopping, Restaurants, Expressways, etc.! The combination of Location, Yard, Style, Schools (walk to Elementary) & Condition make this the perfect, worry-free home! Spacious Layout with oversized First Floor Family Rm. Fireplace. Beautiful Hardwood Floors! Recessed Lighting. Kitchen with Raised panel Cabinets and all Newer, upgraded Stainless Steel Appliances. Two updated/ remodeled baths with room to expand Master Bath if desired. Huge Basement! Large Laundry area with upgraded Washer/Dryer, Washtub, 2nd Refrigerator and Freezer. 2.5 car Garage with Built-in Storage. Rear Patio. Newer Doors, Newer Roof. Zoned Furnace and Air Conditioning, 2013. Humidifier, 2014. A very well built, beautifully maintained home, in a great location! Bring your own ideas and make it yours!
Property Specifics
| Single Family | |
| — | |
| Ranch | |
| 1974 | |
| Full | |
| RANCH | |
| No | |
| 0.2 |
| Cook | |
| Windsor Estates | |
| — / Not Applicable | |
| None | |
| Public | |
| Public Sewer | |
| 11127024 | |
| 08141310220000 |
Nearby Schools
| NAME: | DISTRICT: | DISTANCE: | |
|---|---|---|---|
|
Grade School
Robert Frost Elementary School |
59 | — | |
|
Middle School
Friendship Junior High School |
59 | Not in DB | |
|
High School
Prospect High School |
214 | Not in DB | |
Property History
| DATE: | EVENT: | PRICE: | SOURCE: |
|---|---|---|---|
| 23 Jul, 2021 | Sold | $379,000 | MRED MLS |
| 24 Jun, 2021 | Under contract | $385,000 | MRED MLS |
| 17 Jun, 2021 | Listed for sale | $385,000 | MRED MLS |
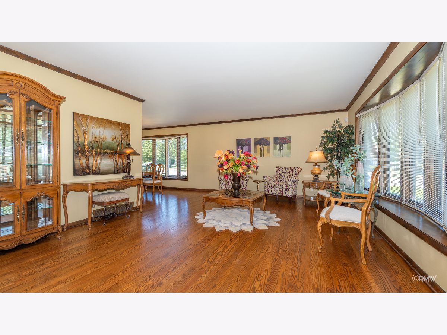
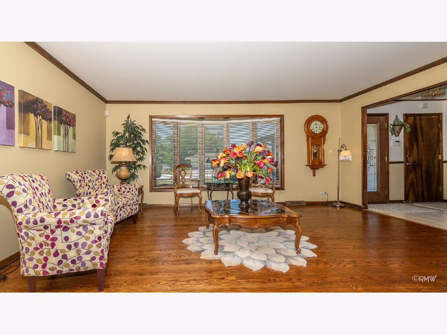
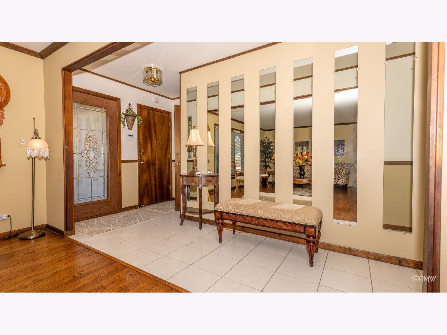
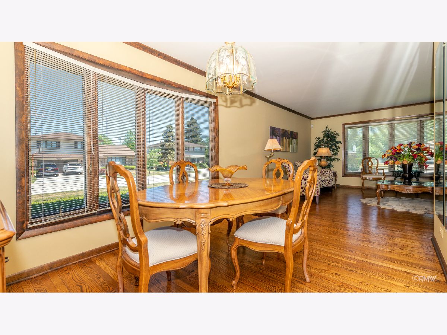
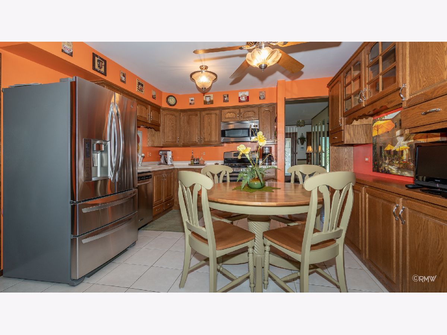
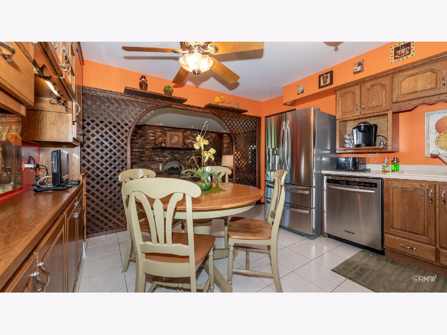
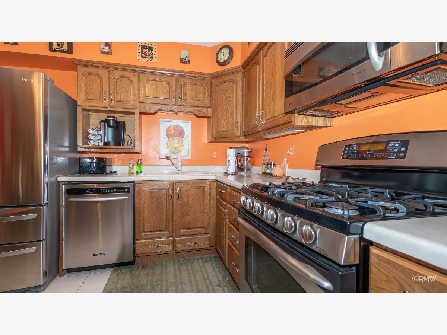
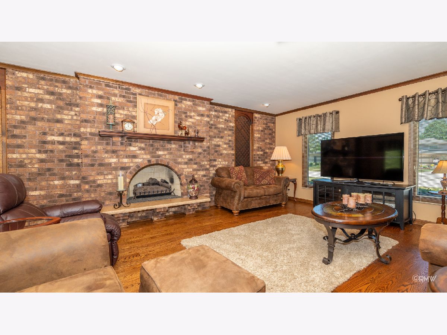
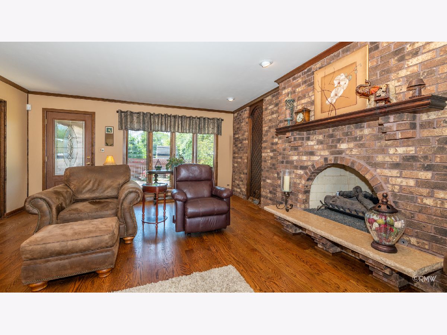
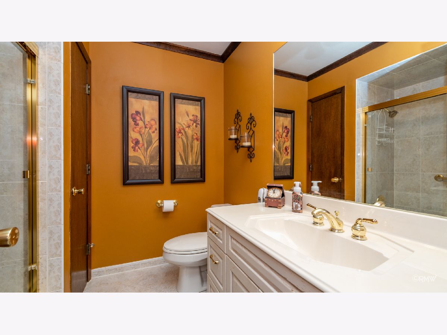
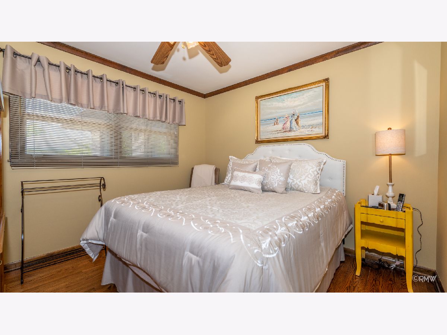
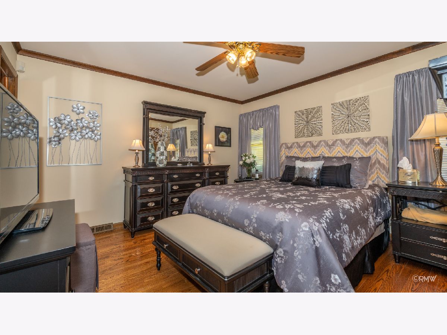
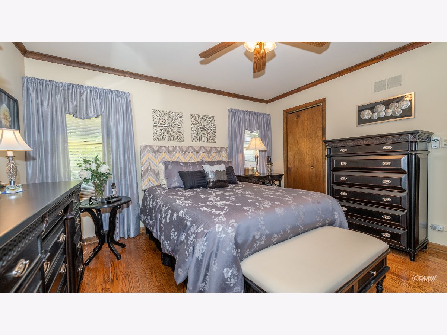
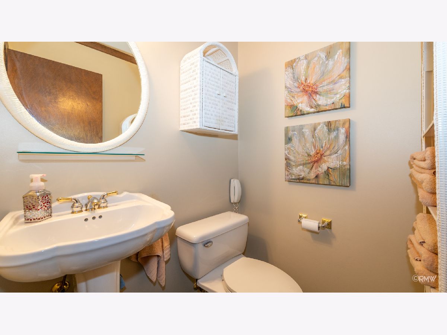
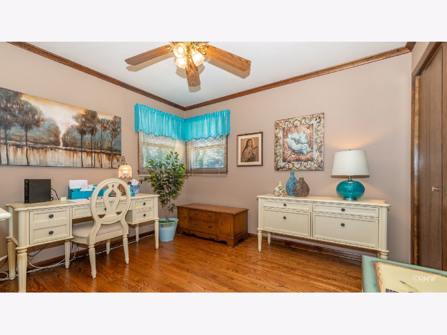
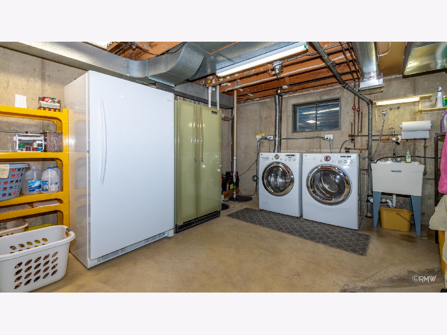
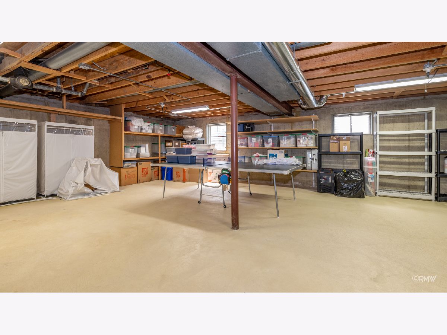
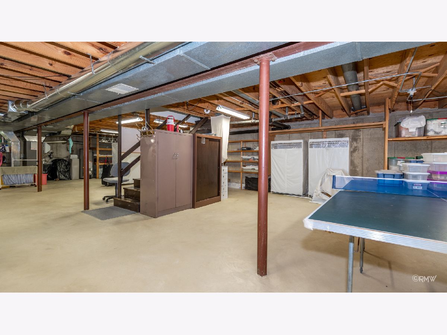
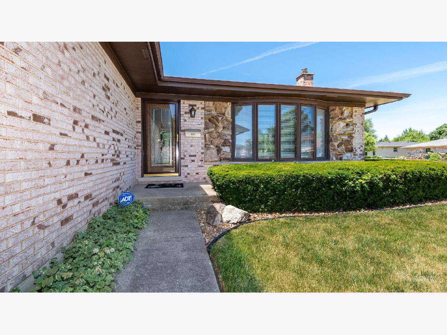
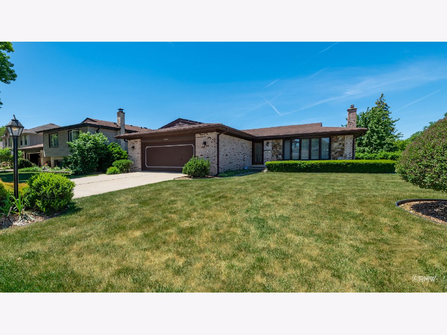
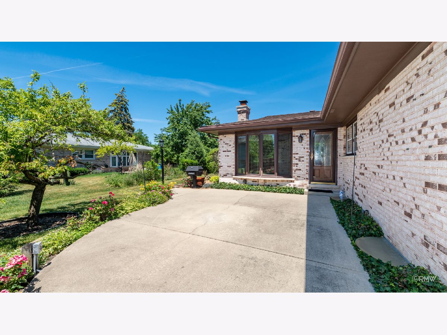
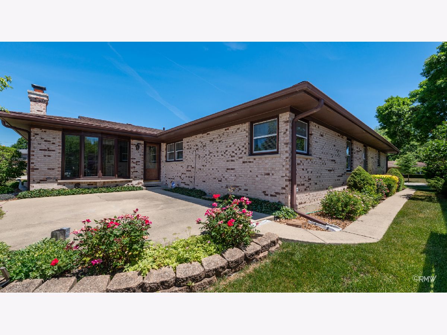
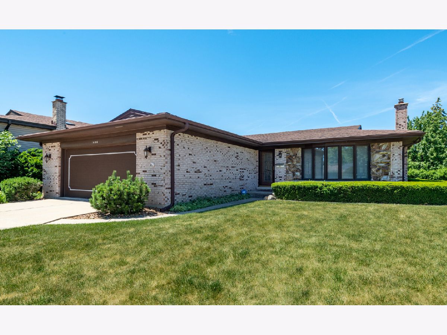
Room Specifics
Total Bedrooms: 3
Bedrooms Above Ground: 3
Bedrooms Below Ground: 0
Dimensions: —
Floor Type: Hardwood
Dimensions: —
Floor Type: Hardwood
Full Bathrooms: 2
Bathroom Amenities: —
Bathroom in Basement: 0
Rooms: Foyer
Basement Description: Unfinished
Other Specifics
| 2.5 | |
| Concrete Perimeter | |
| Concrete | |
| Deck, Storms/Screens | |
| Mature Trees | |
| 74X113X85X113 | |
| Unfinished | |
| Half | |
| Hardwood Floors, First Floor Bedroom, First Floor Full Bath, Some Storm Doors | |
| Range, Microwave, Dishwasher, Refrigerator, Freezer, Washer, Dryer, Water Softener | |
| Not in DB | |
| Park, Sidewalks, Street Lights, Street Paved | |
| — | |
| — | |
| Gas Log, Gas Starter, Masonry |
Tax History
| Year | Property Taxes |
|---|---|
| 2021 | $5,471 |
Contact Agent
Nearby Similar Homes
Nearby Sold Comparables
Contact Agent
Listing Provided By
RE/MAX Destiny








