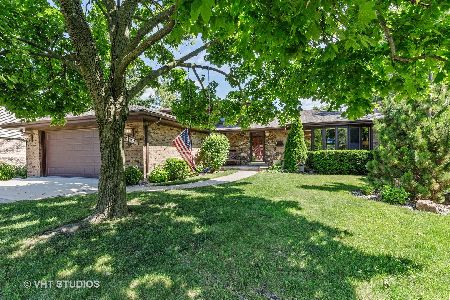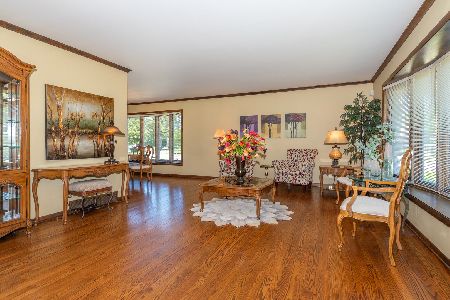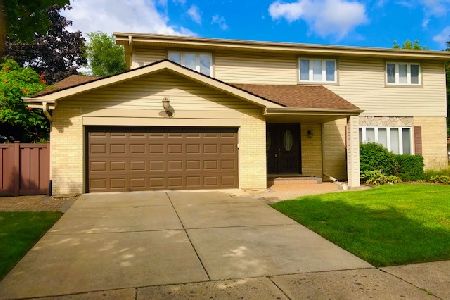1200 Palm Drive, Mount Prospect, Illinois 60056
$518,000
|
Sold
|
|
| Status: | Closed |
| Sqft: | 2,108 |
| Cost/Sqft: | $259 |
| Beds: | 4 |
| Baths: | 3 |
| Year Built: | 1974 |
| Property Taxes: | $9,379 |
| Days On Market: | 172 |
| Lot Size: | 0,00 |
Description
Spacious 4-Bedroom Home with Finished Basement, Fireplace & Modern Upgrades Nestled in a tranquil neighborhood, this move-in-ready residence seamlessly blends comfort, modern upgrades, and timeless charm. The brick-front and siding facade invite you inside, where four generously sized bedrooms and 2.5 baths await, alongside a fully finished basement - ideal for recreation, work or flexible living space. Picture cozy evenings in the family room, warmed by a classic brick fireplace, or entertaining in the eat-in kitchen, featuring brand new stainless steel KitchenAid appliances that elevate both style and function. Host formal dinners in the elegant dining room, relax in the separate living area, or let the kids roam freely in the fenced backyard. A handy shed and newer concrete driveway enhance convenience, while the 2.5 car garage with fresh epoxy flooring offers both durability and a polished touch. This house is a standout: spacious, thoughtfully upgraded. and perfectly situated in a peaceful enclave yet close to all essentials. Make it your own and enjoy the best of comfort, style and modern livability. Set up your private showing today- this home won't last long!
Property Specifics
| Single Family | |
| — | |
| — | |
| 1974 | |
| — | |
| — | |
| No | |
| — |
| Cook | |
| — | |
| — / Not Applicable | |
| — | |
| — | |
| — | |
| 12445949 | |
| 08141030160000 |
Nearby Schools
| NAME: | DISTRICT: | DISTANCE: | |
|---|---|---|---|
|
Grade School
Robert Frost Elementary School |
59 | — | |
|
Middle School
Friendship Junior High School |
59 | Not in DB | |
|
High School
Prospect High School |
214 | Not in DB | |
Property History
| DATE: | EVENT: | PRICE: | SOURCE: |
|---|---|---|---|
| 19 Nov, 2025 | Sold | $518,000 | MRED MLS |
| 25 Oct, 2025 | Under contract | $545,000 | MRED MLS |
| 15 Aug, 2025 | Listed for sale | $545,000 | MRED MLS |
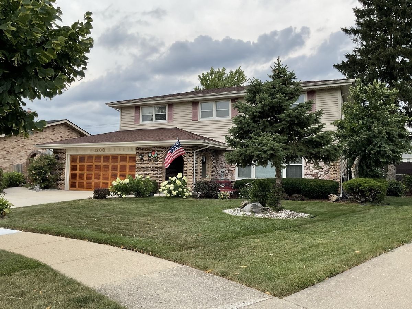
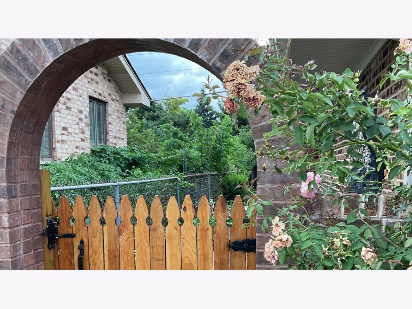

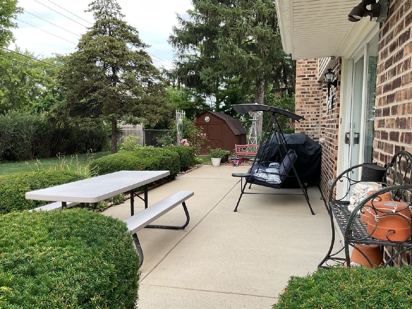
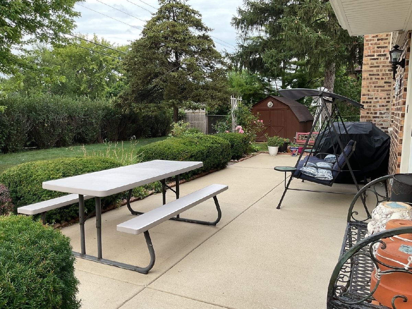


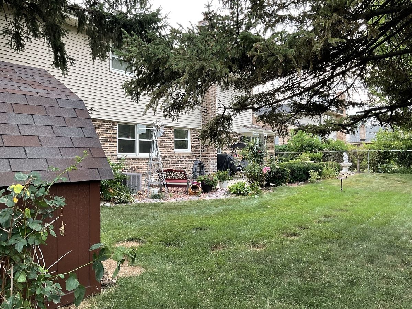
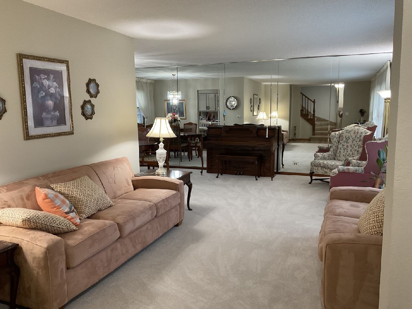



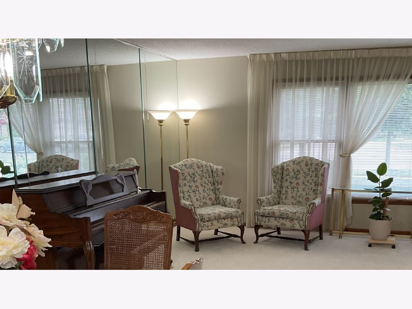
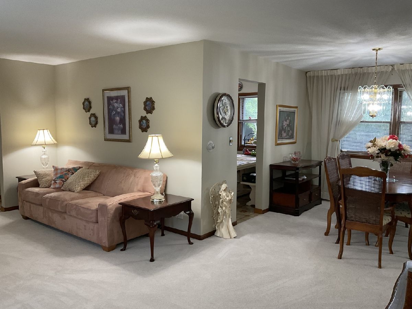
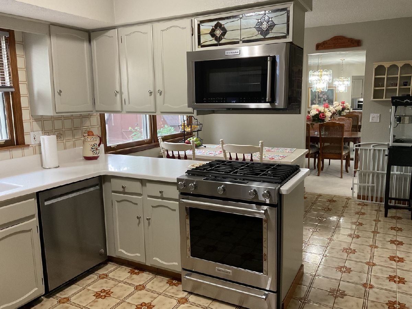
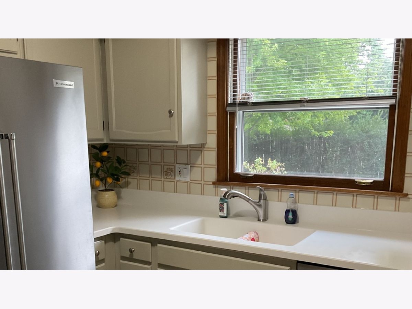

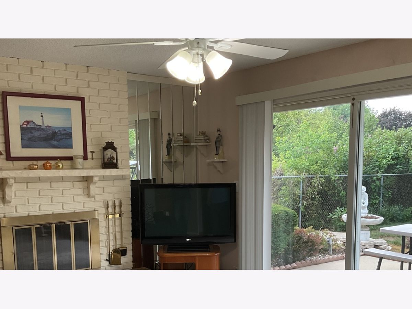

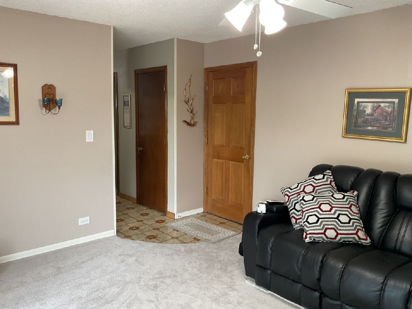
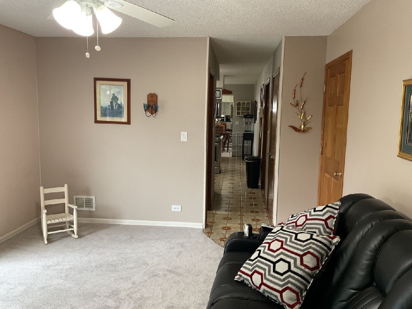
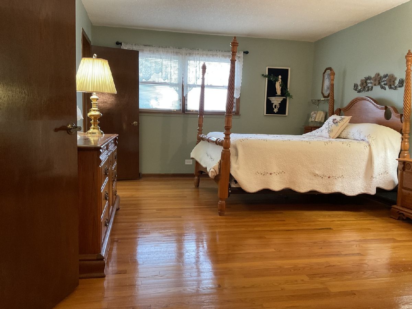
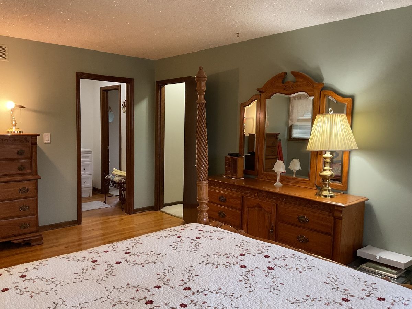
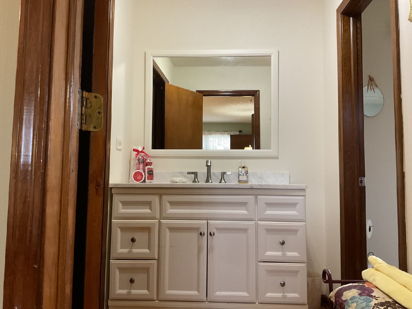

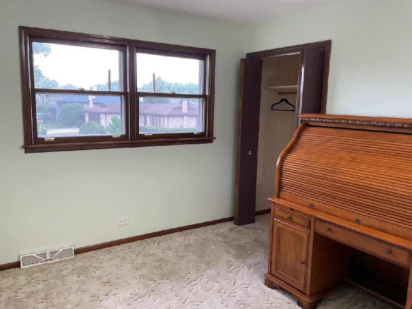
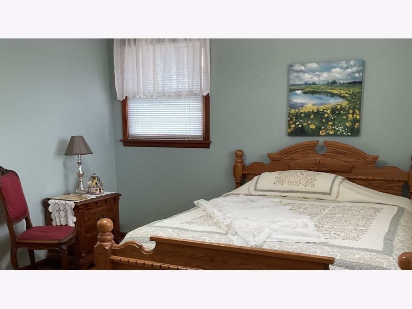

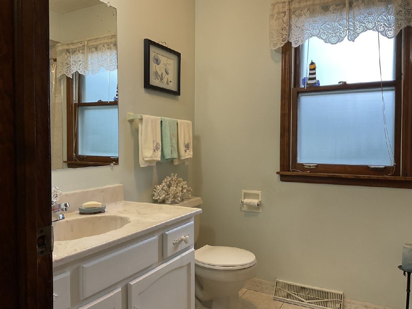
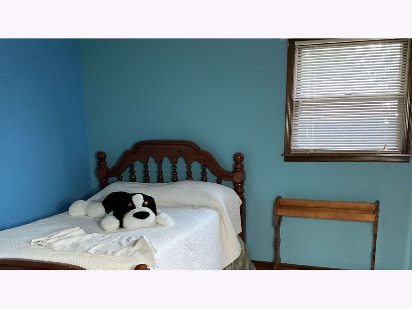
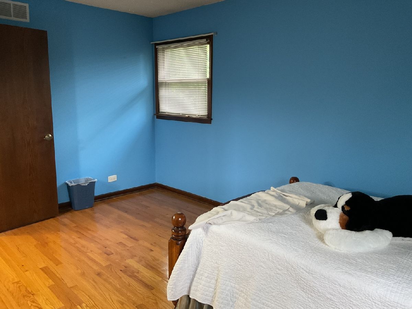
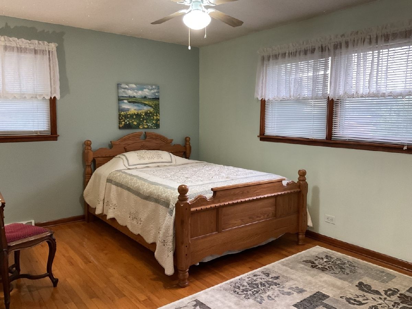
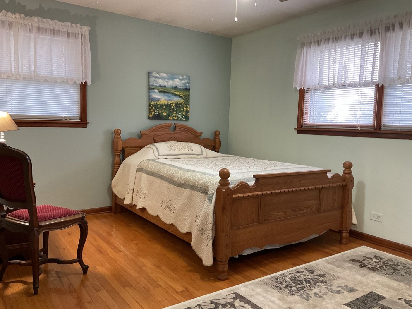
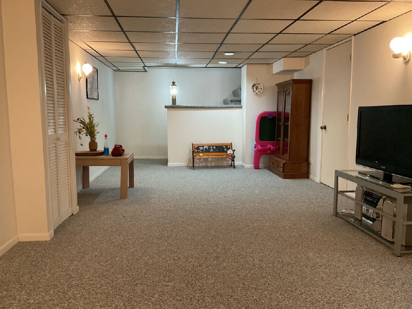
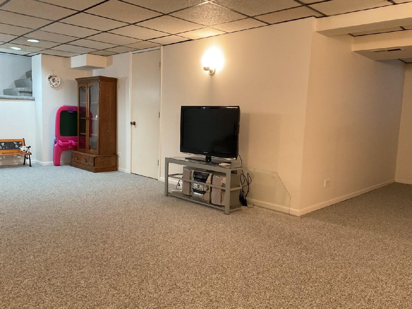
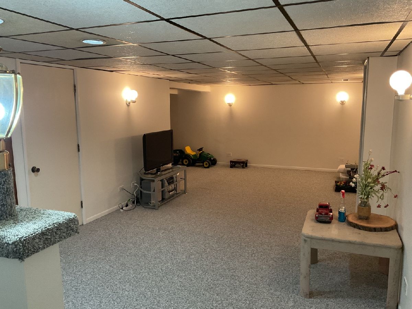
Room Specifics
Total Bedrooms: 4
Bedrooms Above Ground: 4
Bedrooms Below Ground: 0
Dimensions: —
Floor Type: —
Dimensions: —
Floor Type: —
Dimensions: —
Floor Type: —
Full Bathrooms: 3
Bathroom Amenities: —
Bathroom in Basement: 0
Rooms: —
Basement Description: —
Other Specifics
| 2.5 | |
| — | |
| — | |
| — | |
| — | |
| 50x120x91x120 | |
| Unfinished | |
| — | |
| — | |
| — | |
| Not in DB | |
| — | |
| — | |
| — | |
| — |
Tax History
| Year | Property Taxes |
|---|---|
| 2025 | $9,379 |
Contact Agent
Nearby Similar Homes
Nearby Sold Comparables
Contact Agent
Listing Provided By
John Narve







