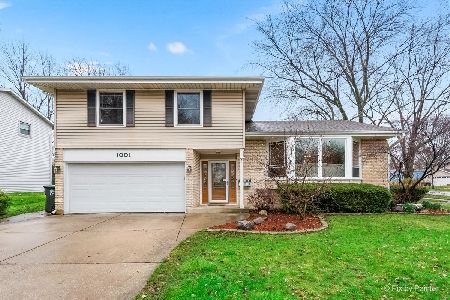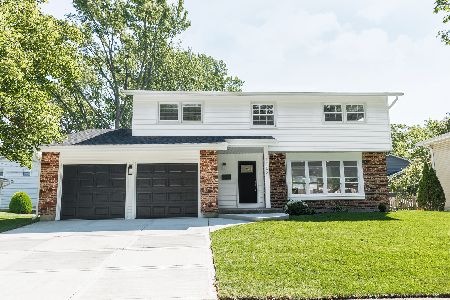1001 Greenwood Drive, Mount Prospect, Illinois 60056
$285,000
|
Sold
|
|
| Status: | Closed |
| Sqft: | 1,601 |
| Cost/Sqft: | $187 |
| Beds: | 3 |
| Baths: | 3 |
| Year Built: | 1965 |
| Property Taxes: | $7,909 |
| Days On Market: | 4791 |
| Lot Size: | 0,00 |
Description
WOW! Picture Perfect Home on Large Corner Lot! Open Floor Plan with Remodeled Kitchen & Baths! Large LR with Separate DR, Huge Master Suite Offers a Wall of Closets and Private Master Bath with Ceramic Shower. Finished Sub-Basement Offers Rec Room/Office/Playroom, Huge Utility Room with Cabinets, and Workroom with Work Bench and Cabinets. Spacious fenced backyard with Large Patio. Two Car Garage with Cabinets!
Property Specifics
| Single Family | |
| — | |
| Tri-Level | |
| 1965 | |
| Full | |
| — | |
| No | |
| — |
| Cook | |
| Brickman Manor | |
| 0 / Not Applicable | |
| None | |
| Public | |
| Public Sewer | |
| 08231179 | |
| 03263150010000 |
Nearby Schools
| NAME: | DISTRICT: | DISTANCE: | |
|---|---|---|---|
|
Grade School
Euclid Elementary School |
26 | — | |
|
Middle School
River Trails Middle School |
26 | Not in DB | |
|
High School
John Hersey High School |
214 | Not in DB | |
Property History
| DATE: | EVENT: | PRICE: | SOURCE: |
|---|---|---|---|
| 20 Jan, 2011 | Sold | $300,000 | MRED MLS |
| 9 Dec, 2010 | Under contract | $324,900 | MRED MLS |
| 20 Nov, 2010 | Listed for sale | $324,900 | MRED MLS |
| 6 Feb, 2013 | Sold | $285,000 | MRED MLS |
| 14 Dec, 2012 | Under contract | $299,900 | MRED MLS |
| 6 Dec, 2012 | Listed for sale | $299,900 | MRED MLS |
| 13 May, 2024 | Sold | $560,000 | MRED MLS |
| 7 Apr, 2024 | Under contract | $575,000 | MRED MLS |
| 4 Apr, 2024 | Listed for sale | $575,000 | MRED MLS |
Room Specifics
Total Bedrooms: 3
Bedrooms Above Ground: 3
Bedrooms Below Ground: 0
Dimensions: —
Floor Type: Carpet
Dimensions: —
Floor Type: Carpet
Full Bathrooms: 3
Bathroom Amenities: —
Bathroom in Basement: 0
Rooms: Eating Area,Recreation Room,Workshop
Basement Description: Finished,Sub-Basement
Other Specifics
| 2 | |
| — | |
| Concrete | |
| Patio | |
| — | |
| 85X111 | |
| — | |
| Full | |
| Wood Laminate Floors | |
| Range, Microwave, Dishwasher, Refrigerator, Washer, Dryer, Disposal | |
| Not in DB | |
| Sidewalks, Street Lights, Street Paved | |
| — | |
| — | |
| — |
Tax History
| Year | Property Taxes |
|---|---|
| 2011 | $7,305 |
| 2013 | $7,909 |
| 2024 | $10,568 |
Contact Agent
Nearby Similar Homes
Nearby Sold Comparables
Contact Agent
Listing Provided By
Berkshire Hathaway HomeServices Starck Real Estate









