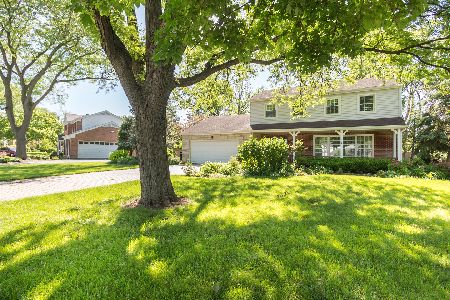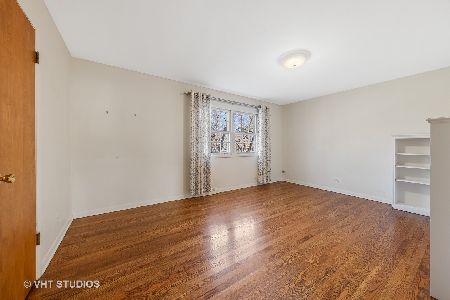1001 Longmeadow Lane, Western Springs, Illinois 60558
$650,100
|
Sold
|
|
| Status: | Closed |
| Sqft: | 0 |
| Cost/Sqft: | — |
| Beds: | 4 |
| Baths: | 3 |
| Year Built: | 1965 |
| Property Taxes: | $8,140 |
| Days On Market: | 6867 |
| Lot Size: | 0,00 |
Description
Classic 4 bedroom red brick colonial with circular and side driveways. This impeccable home has a fireplace in the living room, a separate dining room and den overlooking the brick patio and beautifully landscaped garden. An ample eat in kitchen as well as a mudroom and powder room off the backyard and garage makes everyday living easy. The large rec room is carpeted. The second floor has 2 bathrooms, one the master.
Property Specifics
| Single Family | |
| — | |
| — | |
| 1965 | |
| — | |
| — | |
| No | |
| — |
| Cook | |
| Ridgewood | |
| 0 / Not Applicable | |
| — | |
| — | |
| — | |
| 06476023 | |
| 18182170060000 |
Nearby Schools
| NAME: | DISTRICT: | DISTANCE: | |
|---|---|---|---|
|
Grade School
Highlands Elementary School |
106 | — | |
|
Middle School
Highlands Middle School |
106 | Not in DB | |
|
High School
Lyons Twp High School |
204 | Not in DB | |
Property History
| DATE: | EVENT: | PRICE: | SOURCE: |
|---|---|---|---|
| 11 May, 2007 | Sold | $650,100 | MRED MLS |
| 16 Apr, 2007 | Under contract | $650,000 | MRED MLS |
| 13 Apr, 2007 | Listed for sale | $650,000 | MRED MLS |
Room Specifics
Total Bedrooms: 4
Bedrooms Above Ground: 4
Bedrooms Below Ground: 0
Dimensions: —
Floor Type: —
Dimensions: —
Floor Type: —
Dimensions: —
Floor Type: —
Full Bathrooms: 3
Bathroom Amenities: —
Bathroom in Basement: 0
Rooms: —
Basement Description: —
Other Specifics
| 2 | |
| — | |
| — | |
| — | |
| — | |
| 108X63X135X93 | |
| Unfinished | |
| — | |
| — | |
| — | |
| Not in DB | |
| — | |
| — | |
| — | |
| — |
Tax History
| Year | Property Taxes |
|---|---|
| 2007 | $8,140 |
Contact Agent
Nearby Similar Homes
Nearby Sold Comparables
Contact Agent
Listing Provided By
Berkshire Hathaway HomeServices American Homes











