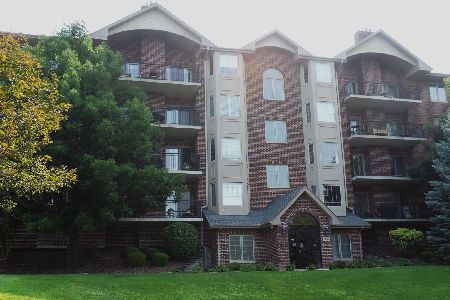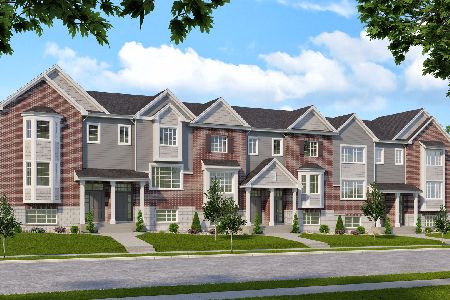1001 Troutlilly Lane, Darien, Illinois 60561
$275,000
|
Sold
|
|
| Status: | Closed |
| Sqft: | 2,585 |
| Cost/Sqft: | $122 |
| Beds: | 4 |
| Baths: | 3 |
| Year Built: | 1987 |
| Property Taxes: | $8,263 |
| Days On Market: | 4922 |
| Lot Size: | 0,00 |
Description
Towering trees surround this well designed townhome in the Woodlands.Volume ceilings,hardwood floors,neutral decor & first floor master suite are some of the highlights of a residence perfect for downsizing without giving up the space of a comfortable home.Enjoy time on the oversized deck & the partially finished basement adds to living space.Spacious bedrooms & loft are ideal for family & guests.Home Warranty!!
Property Specifics
| Condos/Townhomes | |
| 2 | |
| — | |
| 1987 | |
| Partial | |
| — | |
| No | |
| — |
| Du Page | |
| Woodlands | |
| 423 / Monthly | |
| Parking,Insurance,Exterior Maintenance,Lawn Care,Scavenger,Snow Removal | |
| Lake Michigan | |
| Public Sewer, Sewer-Storm | |
| 08124198 | |
| 0922301063 |
Nearby Schools
| NAME: | DISTRICT: | DISTANCE: | |
|---|---|---|---|
|
Grade School
Mark Delay School |
61 | — | |
|
Middle School
Eisenhower Junior High School |
61 | Not in DB | |
|
High School
Hinsdale South High School |
86 | Not in DB | |
Property History
| DATE: | EVENT: | PRICE: | SOURCE: |
|---|---|---|---|
| 28 Dec, 2012 | Sold | $275,000 | MRED MLS |
| 30 Nov, 2012 | Under contract | $315,000 | MRED MLS |
| — | Last price change | $339,000 | MRED MLS |
| 26 Jul, 2012 | Listed for sale | $349,000 | MRED MLS |
| 15 Apr, 2016 | Sold | $433,849 | MRED MLS |
| 8 Feb, 2016 | Under contract | $459,900 | MRED MLS |
| 13 Jan, 2016 | Listed for sale | $459,900 | MRED MLS |
| 23 Nov, 2020 | Sold | $475,000 | MRED MLS |
| 2 Sep, 2020 | Under contract | $484,900 | MRED MLS |
| — | Last price change | $489,900 | MRED MLS |
| 30 Jul, 2020 | Listed for sale | $489,900 | MRED MLS |
Room Specifics
Total Bedrooms: 4
Bedrooms Above Ground: 4
Bedrooms Below Ground: 0
Dimensions: —
Floor Type: Carpet
Dimensions: —
Floor Type: Carpet
Dimensions: —
Floor Type: Carpet
Full Bathrooms: 3
Bathroom Amenities: Whirlpool,Separate Shower
Bathroom in Basement: 0
Rooms: Foyer,Loft,Recreation Room
Basement Description: Partially Finished,Crawl
Other Specifics
| 2 | |
| Concrete Perimeter | |
| Asphalt | |
| Deck, Cable Access | |
| Common Grounds,Landscaped,Park Adjacent,Wooded | |
| COMMON | |
| — | |
| Full | |
| Vaulted/Cathedral Ceilings, Hardwood Floors, First Floor Bedroom, First Floor Laundry, First Floor Full Bath, Storage | |
| Range, Microwave, Dishwasher, Refrigerator, Washer, Dryer, Disposal, Trash Compactor | |
| Not in DB | |
| — | |
| — | |
| — | |
| Wood Burning, Attached Fireplace Doors/Screen, Gas Starter |
Tax History
| Year | Property Taxes |
|---|---|
| 2012 | $8,263 |
| 2016 | $6,380 |
| 2020 | $8,623 |
Contact Agent
Nearby Similar Homes
Contact Agent
Listing Provided By
Platinum Partners Realtors







