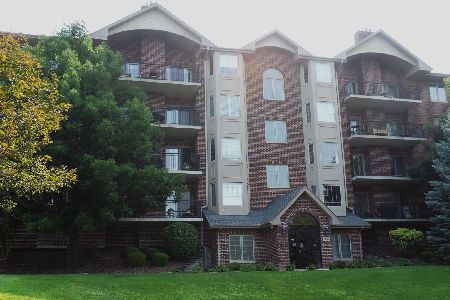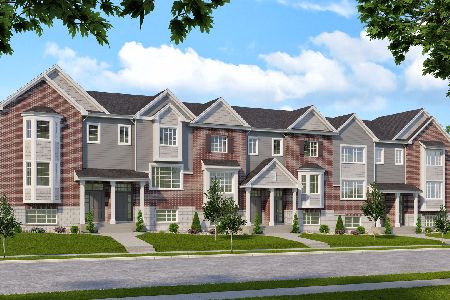1009 Troutlilly Lane, Darien, Illinois 60561
$305,000
|
Sold
|
|
| Status: | Closed |
| Sqft: | 1,835 |
| Cost/Sqft: | $169 |
| Beds: | 3 |
| Baths: | 2 |
| Year Built: | 1988 |
| Property Taxes: | $6,168 |
| Days On Market: | 4026 |
| Lot Size: | 0,00 |
Description
EXCLUSIVE WOODLANDS LOCATION. Stunning Stone & Cedar Ranch style w/ vaulted, beamed ceiling. An Architectural Delight! Wooded & Private. Large FAM Rm w/ brick Fire-place. Sky-lights. Tons Windows & Views. Open to LIV Rm & KIT. Vault DR. Huge LUX Master Suite. Rehabbed, vaulted Master Bath. 2nd Full Bath. Large Beds. Full Basement, another level of living space waiting to be finished. 2 Car Att Garage. Great location!
Property Specifics
| Condos/Townhomes | |
| 1 | |
| — | |
| 1988 | |
| Partial | |
| — | |
| No | |
| — |
| Du Page | |
| Woodlands | |
| 360 / Monthly | |
| Insurance,Exterior Maintenance,Lawn Care,Scavenger,Snow Removal | |
| Lake Michigan | |
| Public Sewer | |
| 08812248 | |
| 0922301063 |
Property History
| DATE: | EVENT: | PRICE: | SOURCE: |
|---|---|---|---|
| 26 Feb, 2015 | Sold | $305,000 | MRED MLS |
| 22 Jan, 2015 | Under contract | $310,000 | MRED MLS |
| 8 Jan, 2015 | Listed for sale | $310,000 | MRED MLS |
Room Specifics
Total Bedrooms: 3
Bedrooms Above Ground: 3
Bedrooms Below Ground: 0
Dimensions: —
Floor Type: Carpet
Dimensions: —
Floor Type: Carpet
Full Bathrooms: 2
Bathroom Amenities: Whirlpool,Separate Shower,Double Sink,Full Body Spray Shower
Bathroom in Basement: 0
Rooms: Foyer
Basement Description: Unfinished
Other Specifics
| 2 | |
| Concrete Perimeter | |
| Asphalt | |
| Deck | |
| Common Grounds,Landscaped,Park Adjacent,Wooded | |
| COMMON | |
| — | |
| Full | |
| Vaulted/Cathedral Ceilings, Skylight(s), Hardwood Floors, First Floor Bedroom, First Floor Laundry | |
| Range, Microwave, Dishwasher, Disposal | |
| Not in DB | |
| — | |
| — | |
| — | |
| Wood Burning, Gas Starter |
Tax History
| Year | Property Taxes |
|---|---|
| 2015 | $6,168 |
Contact Agent
Nearby Similar Homes
Contact Agent
Listing Provided By
Veronica's Realty







