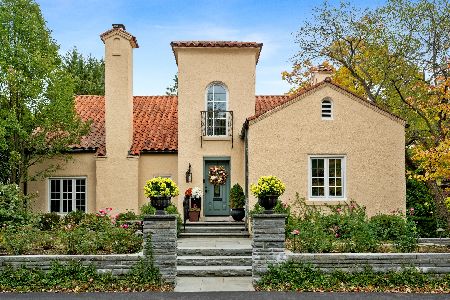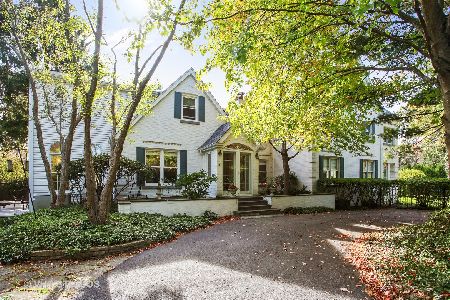1001 Wildwood Lane, Highland Park, Illinois 60035
$750,000
|
Sold
|
|
| Status: | Closed |
| Sqft: | 2,870 |
| Cost/Sqft: | $244 |
| Beds: | 3 |
| Baths: | 3 |
| Year Built: | 1926 |
| Property Taxes: | $16,783 |
| Days On Market: | 1919 |
| Lot Size: | 0,00 |
Description
Beautiful East Highland Park home on a private lane steps from the lake. This 3 bed, 3 bath home is an extraordinary combination of flexible, functional living spaces and stunning architectural interest. The incredible details include original lighting fixtures, sconces, barrel vaulted ceiling, exposed brick archways, beamed ceiling and original plaster molding. Breathtaking two story foyer welcomes you to the home. Grand living room is anchored by beautiful stone fireplace and is large enough for several seating areas. The dining room, which is being used as a sitting room, is surrounded by windows and leads to the large family room, which flows to the kitchen. Great spaces for every day living and phenomenal for entertaining, inside and out. The white kitchen has been updated and includes solid maple countertops, an island, stainless steel appliances, large farm sink and and new Kohler faucet. Breakfast area looks out on the gorgeous bluestone patios and gardens. Flexible first floor also has an office with built in storage and washer & dryer. First floor bedroom and full bath could be great master or guest suite. Gracious stairway leads to magnificent Juliet balcony with wrought iron railings overlooking the foyer. Upstairs is the ample primary suite with huge walk in closet, additional closets, updated bath and plenty of light. Additional bedroom is also en-suite with built-ins and generous closet space. The gardens and patios are exquisite and designed by a leading landscape architect, providing four seasons of flowering shrubs, perennials, ground cover, herbs and flowers on all sides of the home. Fully fenced yard includes fountain, brick and stone fire pit and stone patio, over 650 feet of blue stone patio, wrought iron pergola and raised gardens. Professional lighting in gardens and 17 zone sprinkling system throughout the grounds. This spectacular oasis, inside and out, has a circular driveway and is located in a favorite east Highland Park neighborhood walking distance to lake, train and the lovely Ravinia shops and restaurants.
Property Specifics
| Single Family | |
| — | |
| Mediter./Spanish | |
| 1926 | |
| Partial | |
| — | |
| No | |
| — |
| Lake | |
| — | |
| — / Not Applicable | |
| None | |
| Lake Michigan | |
| Public Sewer | |
| 10916038 | |
| 16254040190000 |
Nearby Schools
| NAME: | DISTRICT: | DISTANCE: | |
|---|---|---|---|
|
Grade School
Ravinia Elementary School |
112 | — | |
|
Middle School
Edgewood Middle School |
112 | Not in DB | |
|
High School
Highland Park High School |
113 | Not in DB | |
Property History
| DATE: | EVENT: | PRICE: | SOURCE: |
|---|---|---|---|
| 18 Dec, 2009 | Sold | $722,000 | MRED MLS |
| 25 Oct, 2009 | Under contract | $749,000 | MRED MLS |
| 8 Oct, 2009 | Listed for sale | $749,000 | MRED MLS |
| 11 Jan, 2018 | Sold | $630,000 | MRED MLS |
| 16 Nov, 2017 | Under contract | $699,000 | MRED MLS |
| 1 May, 2017 | Listed for sale | $699,000 | MRED MLS |
| 20 Nov, 2020 | Sold | $750,000 | MRED MLS |
| 26 Oct, 2020 | Under contract | $699,000 | MRED MLS |
| 24 Oct, 2020 | Listed for sale | $699,000 | MRED MLS |
| 28 Feb, 2025 | Sold | $1,158,000 | MRED MLS |
| 4 Feb, 2025 | Under contract | $1,200,000 | MRED MLS |
| 29 Jan, 2025 | Listed for sale | $1,200,000 | MRED MLS |
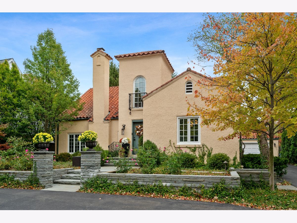
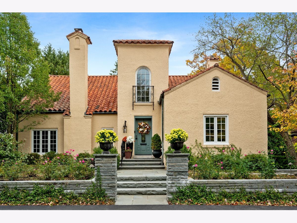
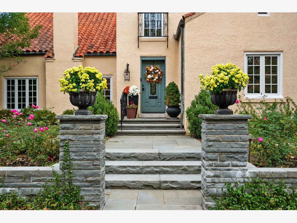
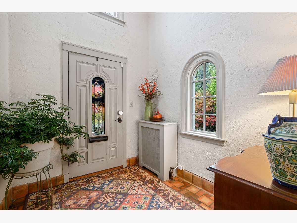
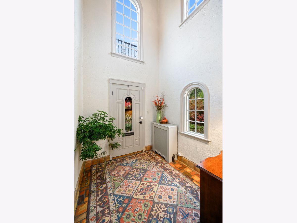
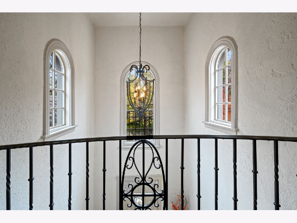
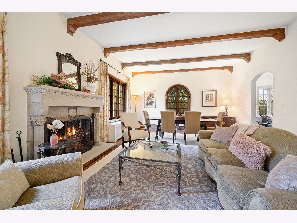
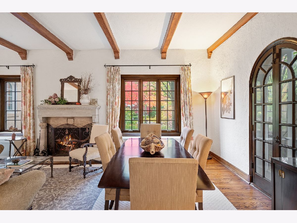
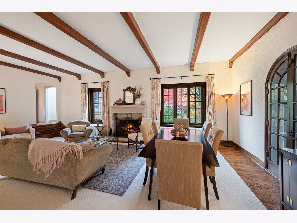
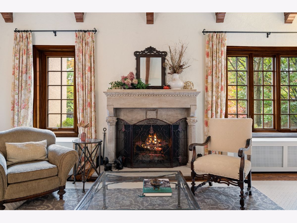
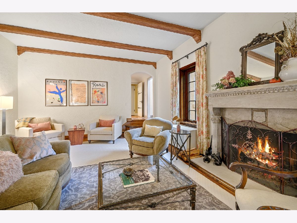
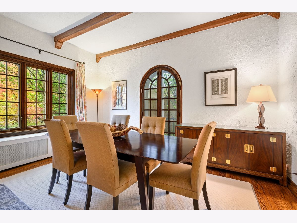
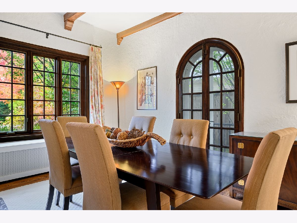
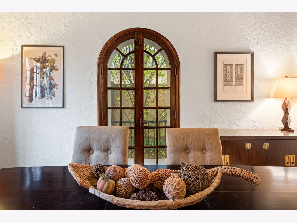
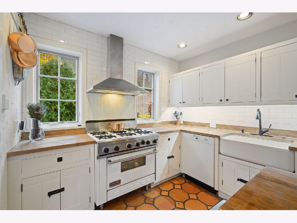
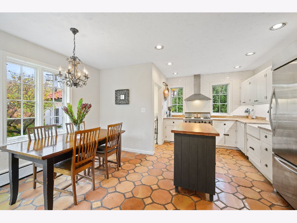
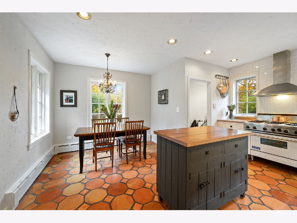
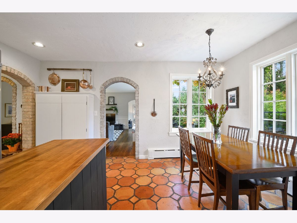
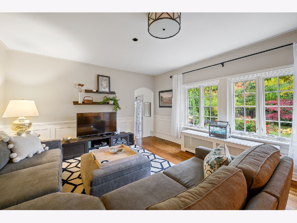
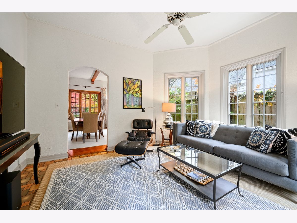
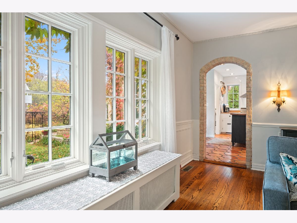
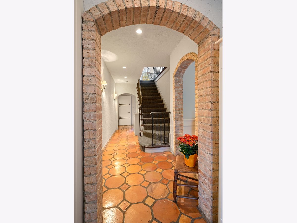
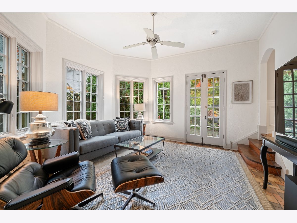
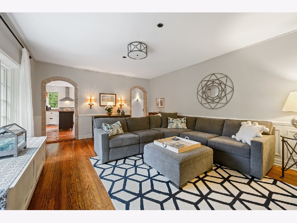
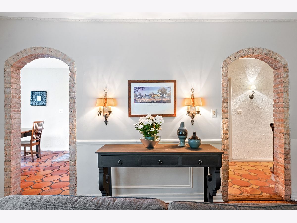
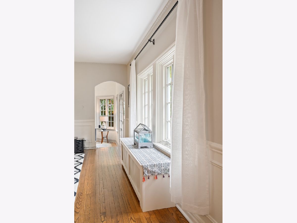
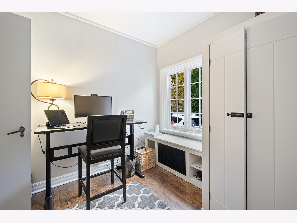
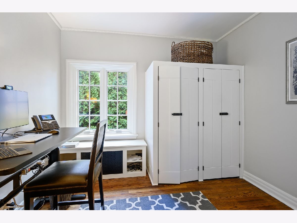
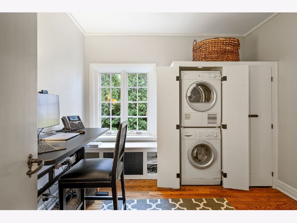
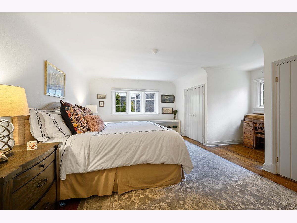
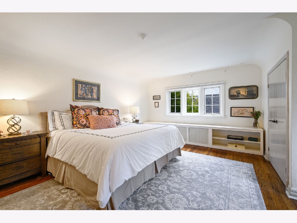
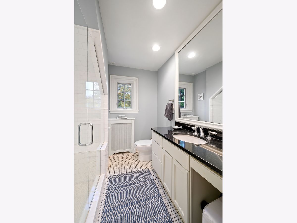
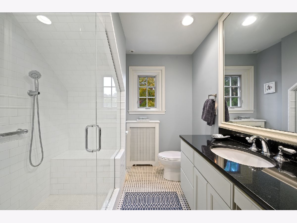
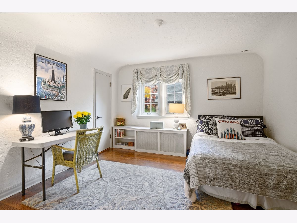
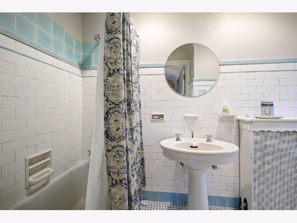
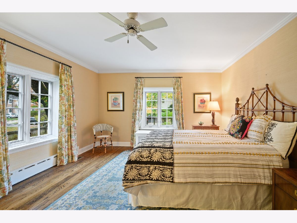
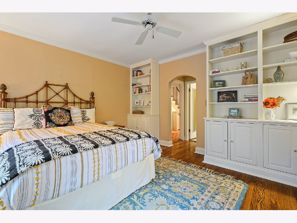
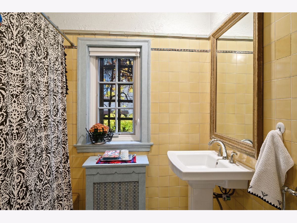
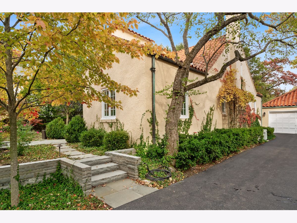
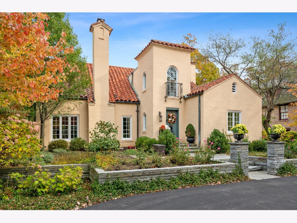
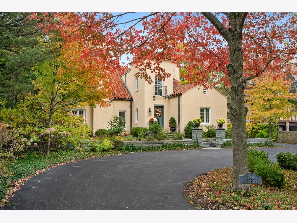
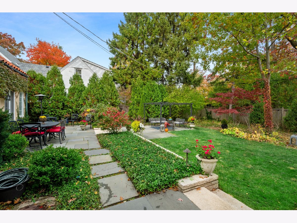
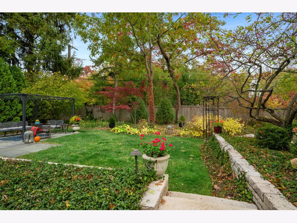
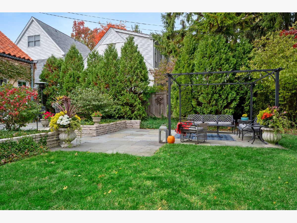
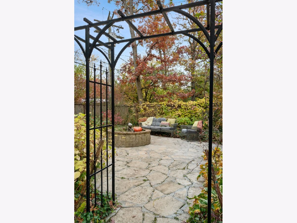
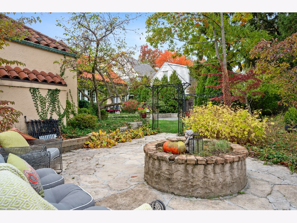
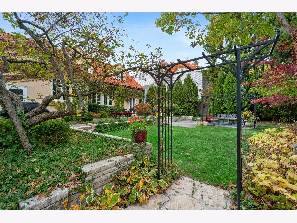
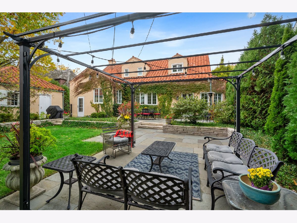
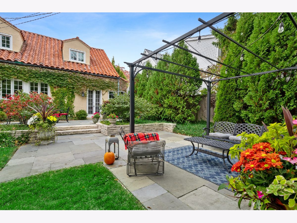
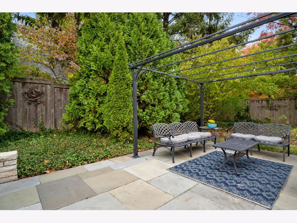
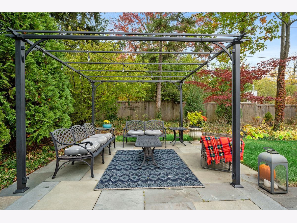
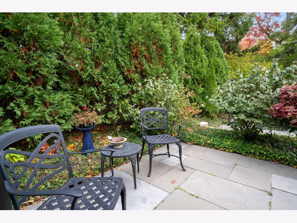
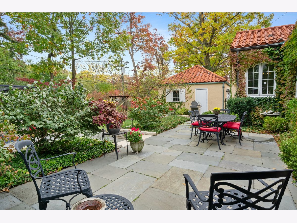
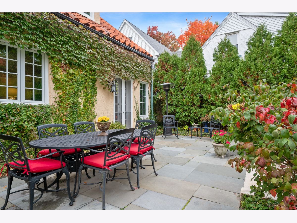
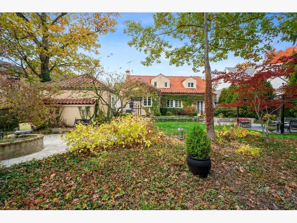
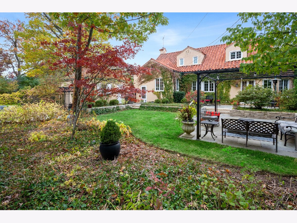
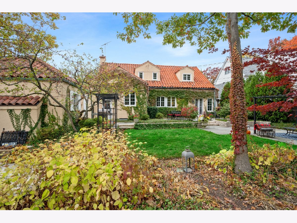
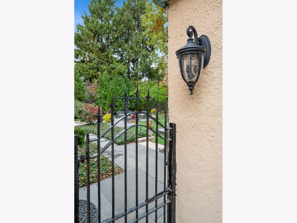
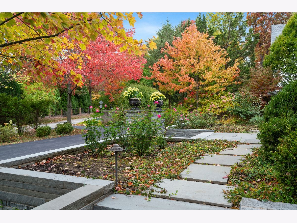
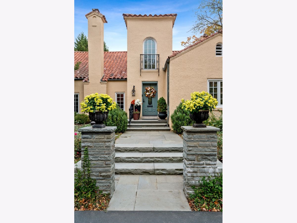
Room Specifics
Total Bedrooms: 3
Bedrooms Above Ground: 3
Bedrooms Below Ground: 0
Dimensions: —
Floor Type: Hardwood
Dimensions: —
Floor Type: Hardwood
Full Bathrooms: 3
Bathroom Amenities: —
Bathroom in Basement: 0
Rooms: Breakfast Room,Office,Foyer,Walk In Closet,Storage
Basement Description: Unfinished
Other Specifics
| 2 | |
| — | |
| Circular,Side Drive | |
| Patio, Storms/Screens, Fire Pit | |
| — | |
| 176 X 80 | |
| — | |
| Full | |
| Vaulted/Cathedral Ceilings, Hardwood Floors, First Floor Bedroom, First Floor Laundry, First Floor Full Bath, Built-in Features, Bookcases, Beamed Ceilings, Special Millwork | |
| Range, Microwave, Dishwasher, Refrigerator, Washer, Dryer, Disposal, Stainless Steel Appliance(s), Range Hood | |
| Not in DB | |
| — | |
| — | |
| — | |
| Wood Burning |
Tax History
| Year | Property Taxes |
|---|---|
| 2009 | $19,869 |
| 2018 | $19,106 |
| 2020 | $16,783 |
| 2025 | $19,473 |
Contact Agent
Nearby Similar Homes
Nearby Sold Comparables
Contact Agent
Listing Provided By
Compass






