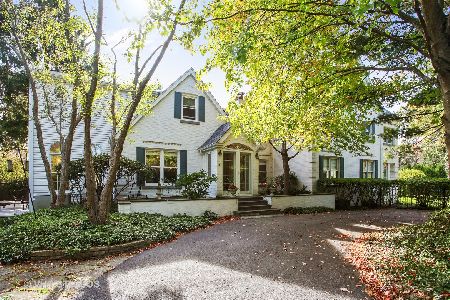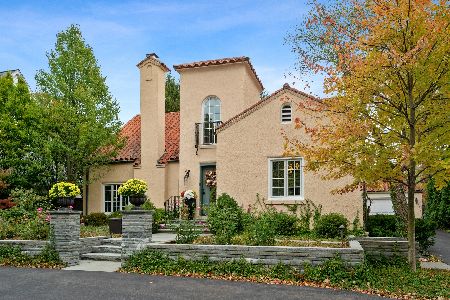1016 Sheridan Road, Highland Park, Illinois 60035
$811,500
|
Sold
|
|
| Status: | Closed |
| Sqft: | 4,880 |
| Cost/Sqft: | $184 |
| Beds: | 6 |
| Baths: | 7 |
| Year Built: | — |
| Property Taxes: | $26,247 |
| Days On Market: | 3634 |
| Lot Size: | 0,34 |
Description
Elegance abounds in this beautifully expanded colonial on prestigious Sheridan Rd. Fabulous open floor plan with sun-filled rooms. Separate living spaces for both casual and formal entertaining. Spacious eat-in kitchen with granite counters, stainless steel appliances and a soaring pantry w/floor to ceiling storage. Master suite with sitting room, custom closet and gorgeous bath. This house is a 10! See remarks for all the xtras
Property Specifics
| Single Family | |
| — | |
| — | |
| — | |
| Full | |
| — | |
| No | |
| 0.34 |
| Lake | |
| — | |
| 0 / Not Applicable | |
| None | |
| Lake Michigan | |
| Public Sewer | |
| 09137941 | |
| 16254040180000 |
Nearby Schools
| NAME: | DISTRICT: | DISTANCE: | |
|---|---|---|---|
|
Grade School
Ravinia Elementary School |
112 | — | |
|
Middle School
Edgewood Middle School |
112 | Not in DB | |
|
High School
Highland Park High School |
113 | Not in DB | |
Property History
| DATE: | EVENT: | PRICE: | SOURCE: |
|---|---|---|---|
| 8 Apr, 2016 | Sold | $811,500 | MRED MLS |
| 29 Feb, 2016 | Under contract | $899,000 | MRED MLS |
| 12 Feb, 2016 | Listed for sale | $899,000 | MRED MLS |
| 14 Dec, 2020 | Sold | $865,000 | MRED MLS |
| 11 Sep, 2020 | Under contract | $869,999 | MRED MLS |
| 17 Jul, 2020 | Listed for sale | $869,999 | MRED MLS |
Room Specifics
Total Bedrooms: 6
Bedrooms Above Ground: 6
Bedrooms Below Ground: 0
Dimensions: —
Floor Type: Carpet
Dimensions: —
Floor Type: Carpet
Dimensions: —
Floor Type: Carpet
Dimensions: —
Floor Type: —
Dimensions: —
Floor Type: —
Full Bathrooms: 7
Bathroom Amenities: Whirlpool,Separate Shower,Double Sink,Double Shower
Bathroom in Basement: 1
Rooms: Bedroom 5,Bedroom 6,Den,Heated Sun Room
Basement Description: Finished
Other Specifics
| 2 | |
| Concrete Perimeter | |
| Circular | |
| — | |
| — | |
| 175 X 80 X 140 | |
| — | |
| Full | |
| Vaulted/Cathedral Ceilings, Skylight(s), Hardwood Floors | |
| Double Oven, Microwave, Dishwasher, High End Refrigerator, Freezer, Washer, Dryer, Disposal, Trash Compactor, Stainless Steel Appliance(s) | |
| Not in DB | |
| — | |
| — | |
| — | |
| — |
Tax History
| Year | Property Taxes |
|---|---|
| 2016 | $26,247 |
| 2020 | $24,366 |
Contact Agent
Nearby Similar Homes
Nearby Sold Comparables
Contact Agent
Listing Provided By
@properties










