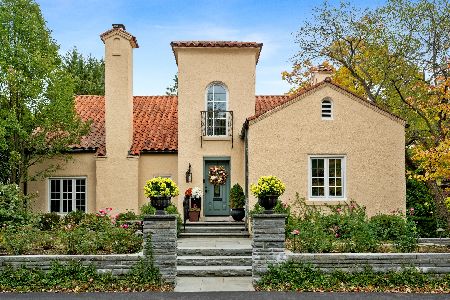1016 Sheridan Road, Highland Park, Illinois 60035
$865,000
|
Sold
|
|
| Status: | Closed |
| Sqft: | 4,880 |
| Cost/Sqft: | $178 |
| Beds: | 5 |
| Baths: | 7 |
| Year Built: | 1937 |
| Property Taxes: | $24,366 |
| Days On Market: | 2018 |
| Lot Size: | 0,34 |
Description
NEED MORE SPACE? Stunning 5BR, 6.1BA home on third of an acre with flexible floor plan has been meticulously renovated with incredible attention to detail! The elegant entryway welcomes you into a fantastic open floor plan. A gorgeous chef's kitchen features high-end stainless steel appliances, Armani quartz countertops, white cabinets and a butler's pantry. Floor-to-ceiling Palladian windows bring abundant natural light into formal living and dining room which walk out onto the secluded patio. The bi-level family room boasts custom built-ins, recessed lighting, hardwood flooring and access to a large fully fenced-in yard. A private staircase leads to the primary bedroom, complete with a sitting area, gorgeous primary bathroom, and a spacious walk-in closet. Across the hall is an ensuite bedroom used as a library/office. All bedrooms have attached bathrooms. A third-floor media room with full bath can be used as an additional bedroom or office. Ample storage space in the finished basement, complete with laundry room and rec room. Two-car heated garage connects to a fabulous custom mudroom! Excellent location close to schools, transportation; just steps Rosewood Beach & Ravinia!!
Property Specifics
| Single Family | |
| — | |
| — | |
| 1937 | |
| Full | |
| — | |
| No | |
| 0.34 |
| Lake | |
| — | |
| — / Not Applicable | |
| None | |
| Lake Michigan | |
| Public Sewer | |
| 10786125 | |
| 16254040180000 |
Nearby Schools
| NAME: | DISTRICT: | DISTANCE: | |
|---|---|---|---|
|
Grade School
Ravinia Elementary School |
112 | — | |
|
Middle School
Edgewood Middle School |
112 | Not in DB | |
|
High School
Highland Park High School |
113 | Not in DB | |
Property History
| DATE: | EVENT: | PRICE: | SOURCE: |
|---|---|---|---|
| 8 Apr, 2016 | Sold | $811,500 | MRED MLS |
| 29 Feb, 2016 | Under contract | $899,000 | MRED MLS |
| 12 Feb, 2016 | Listed for sale | $899,000 | MRED MLS |
| 14 Dec, 2020 | Sold | $865,000 | MRED MLS |
| 11 Sep, 2020 | Under contract | $869,999 | MRED MLS |
| 17 Jul, 2020 | Listed for sale | $869,999 | MRED MLS |
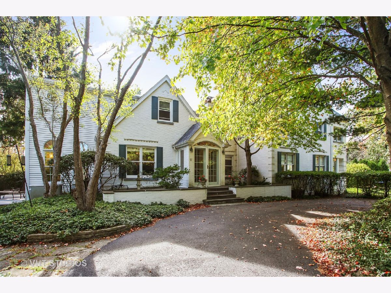
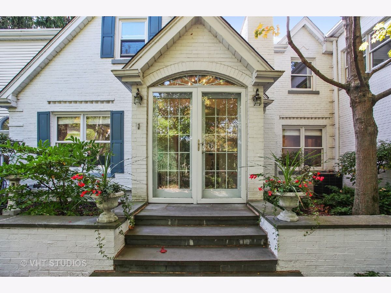
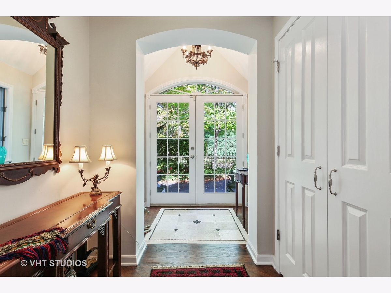
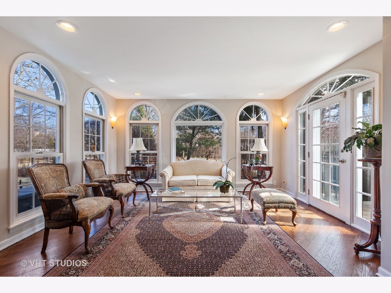
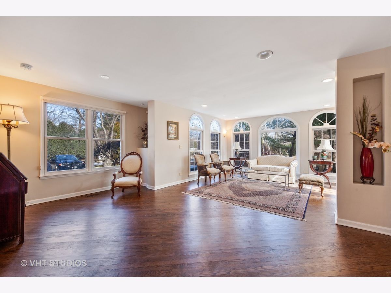
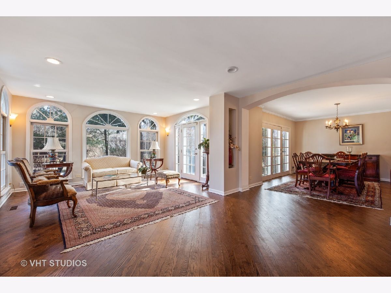
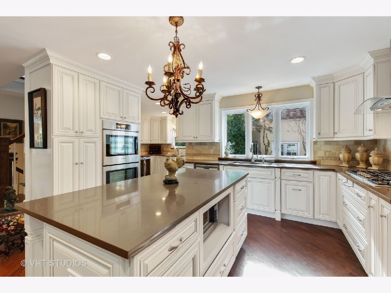
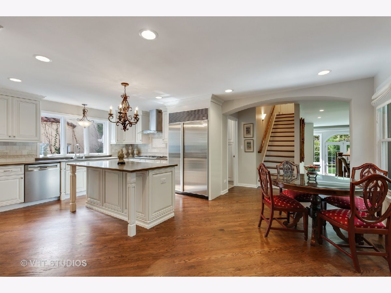
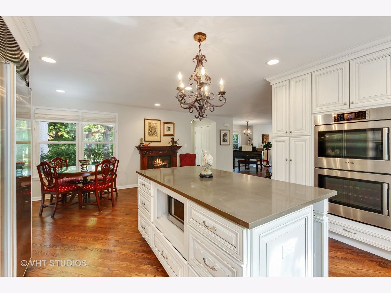
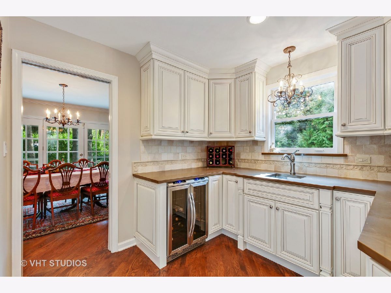
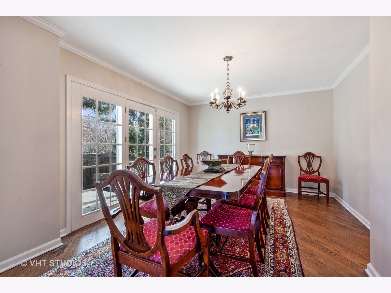
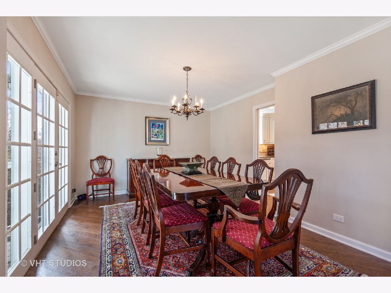
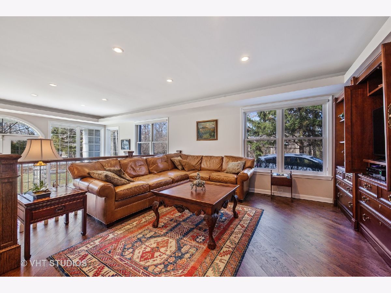
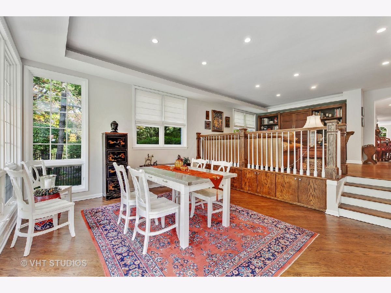
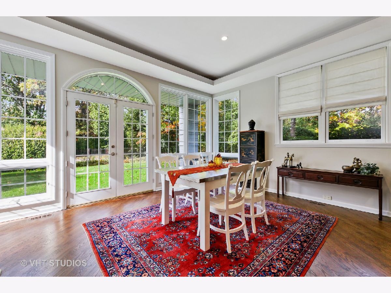
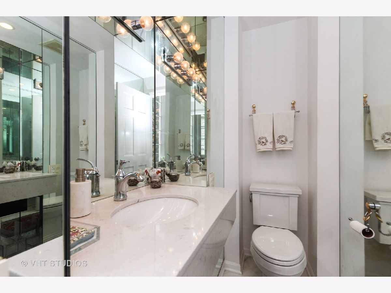
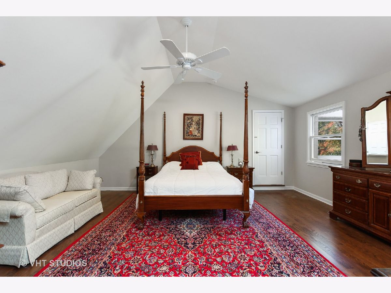
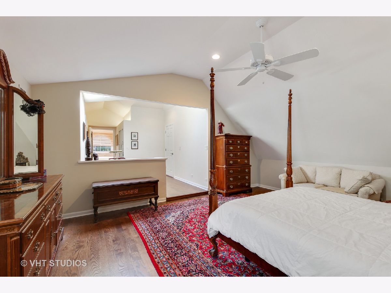
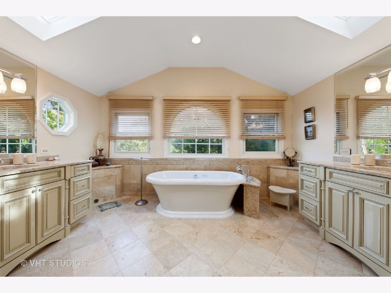
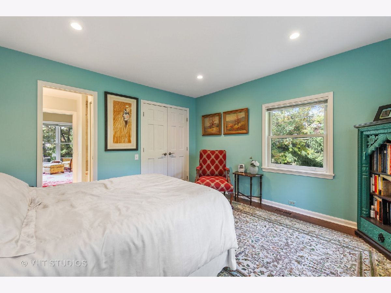
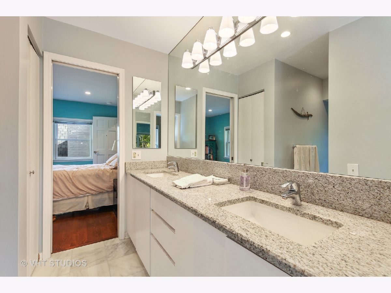
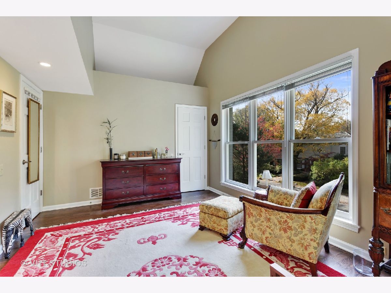
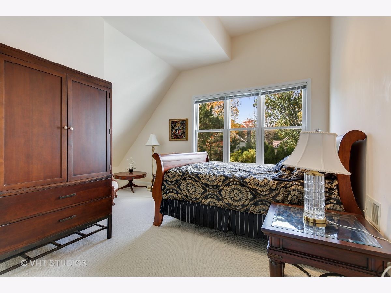
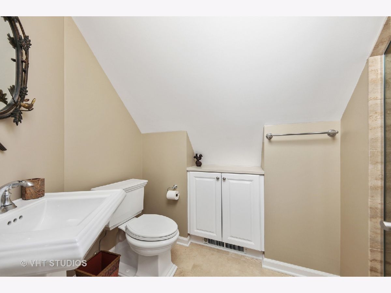
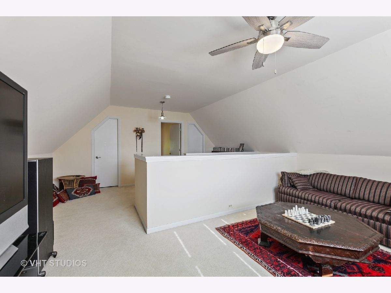
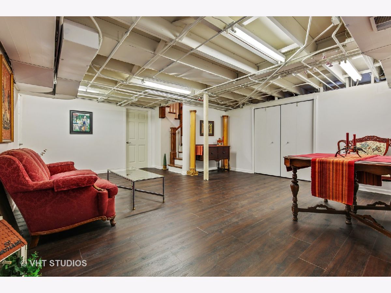
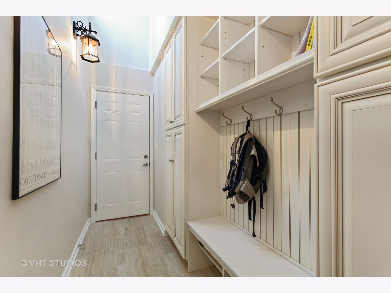
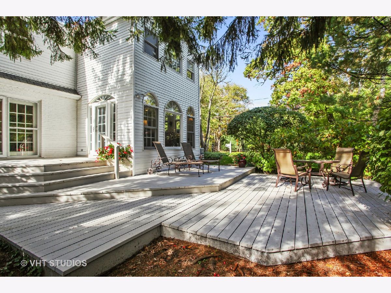
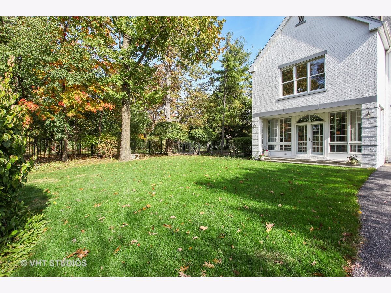
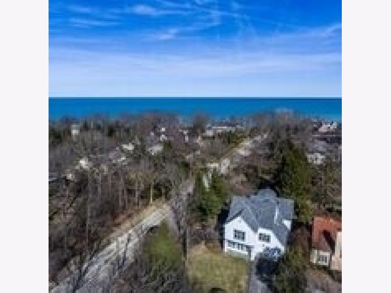
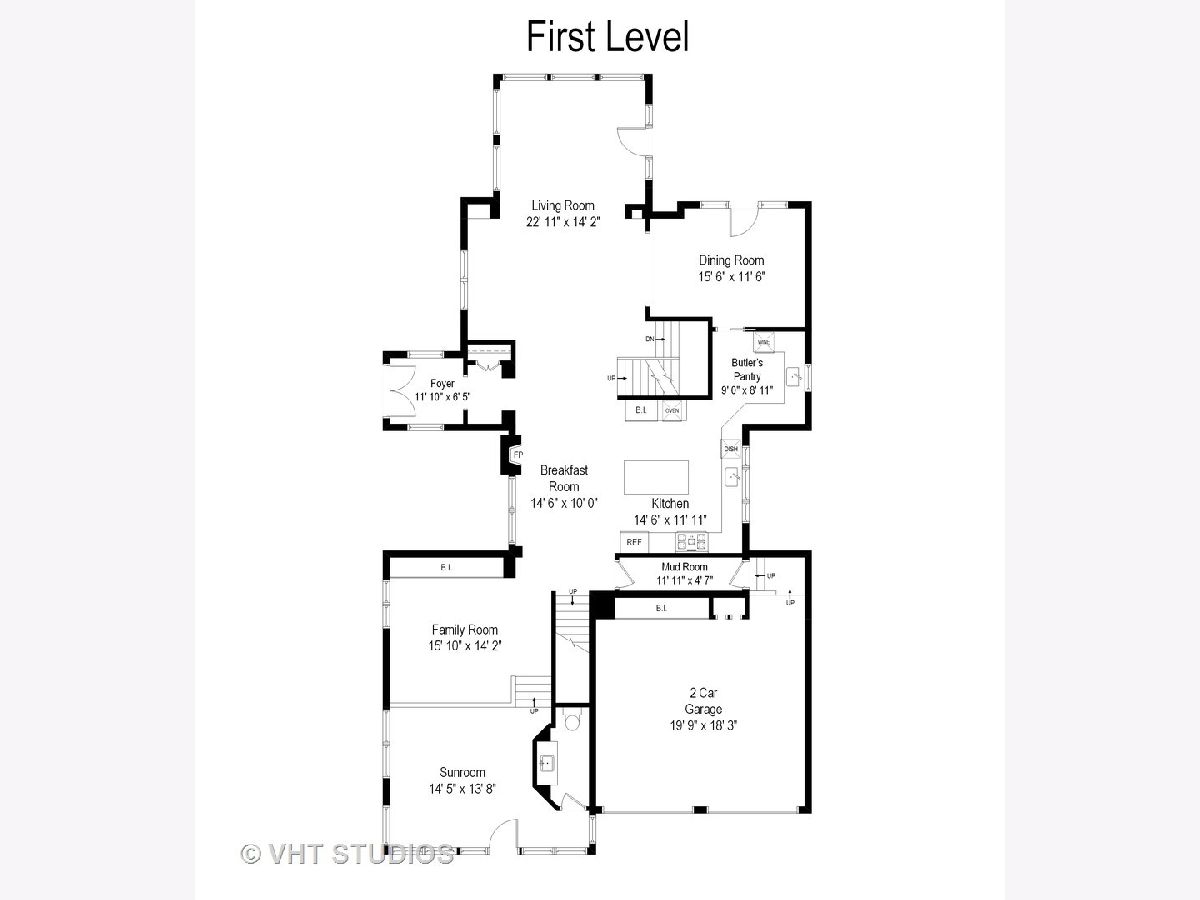
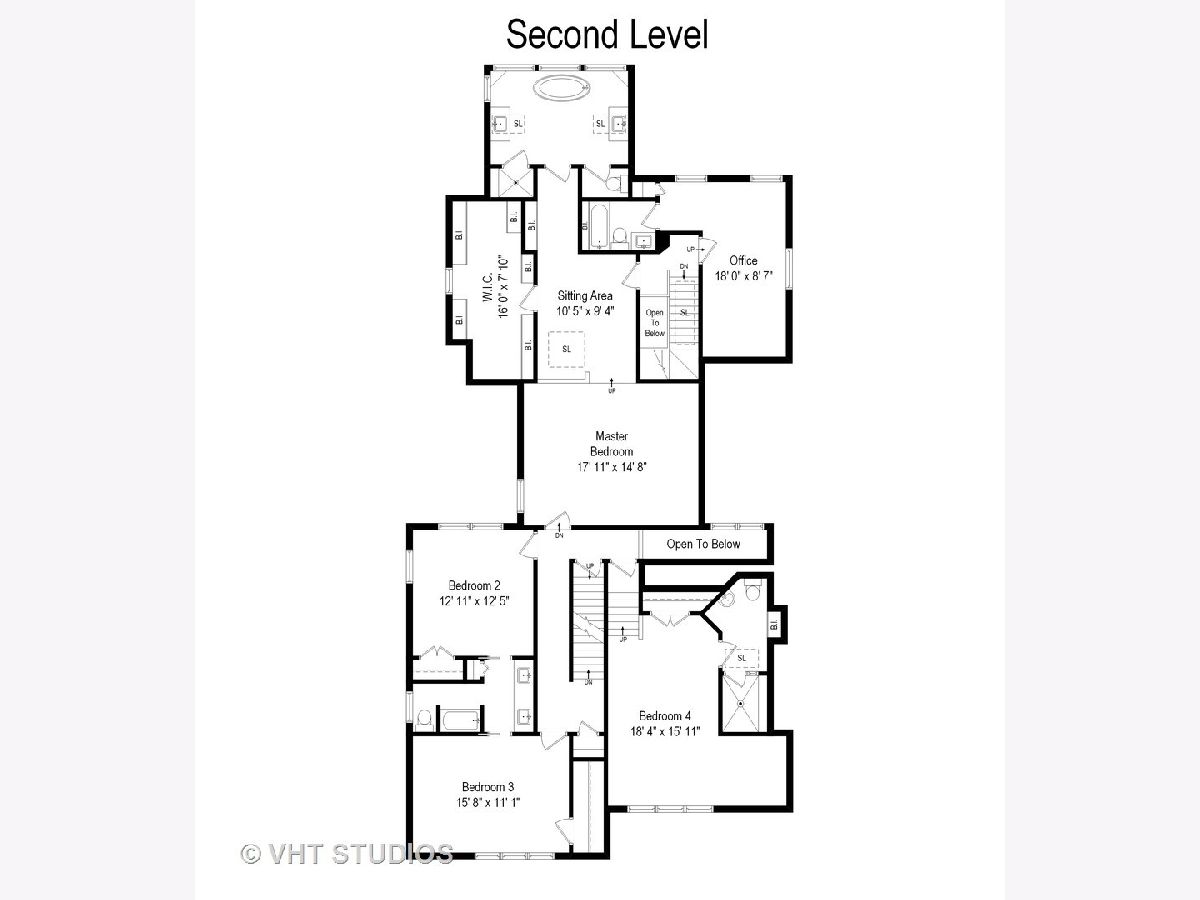
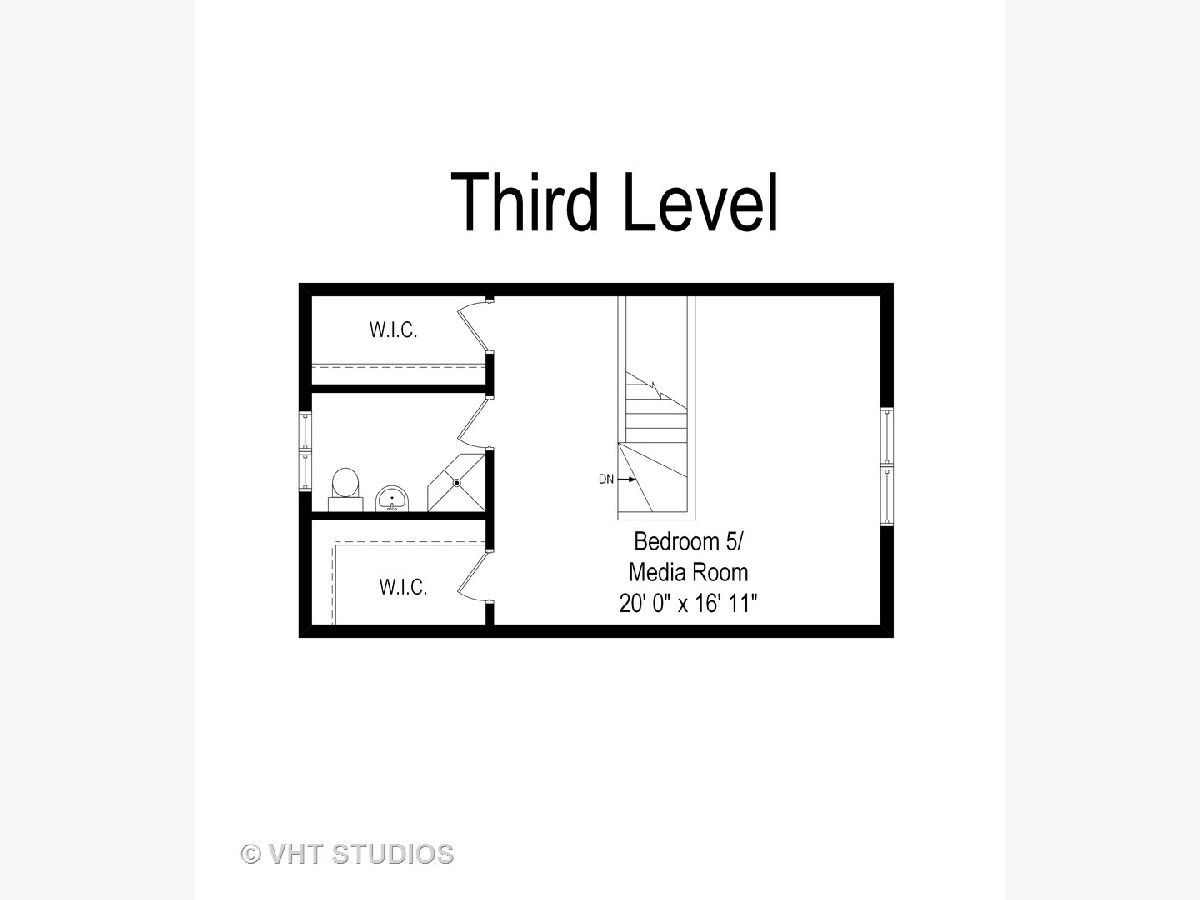
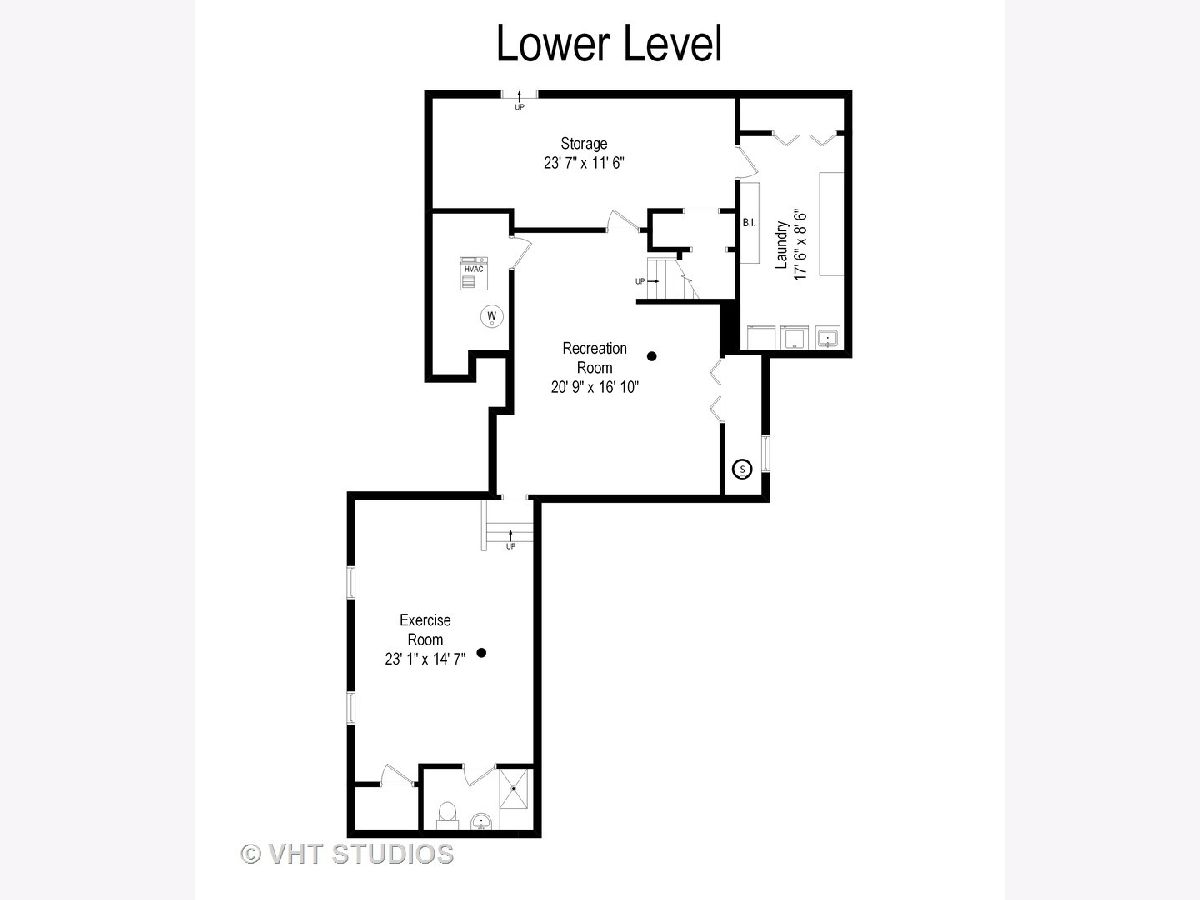
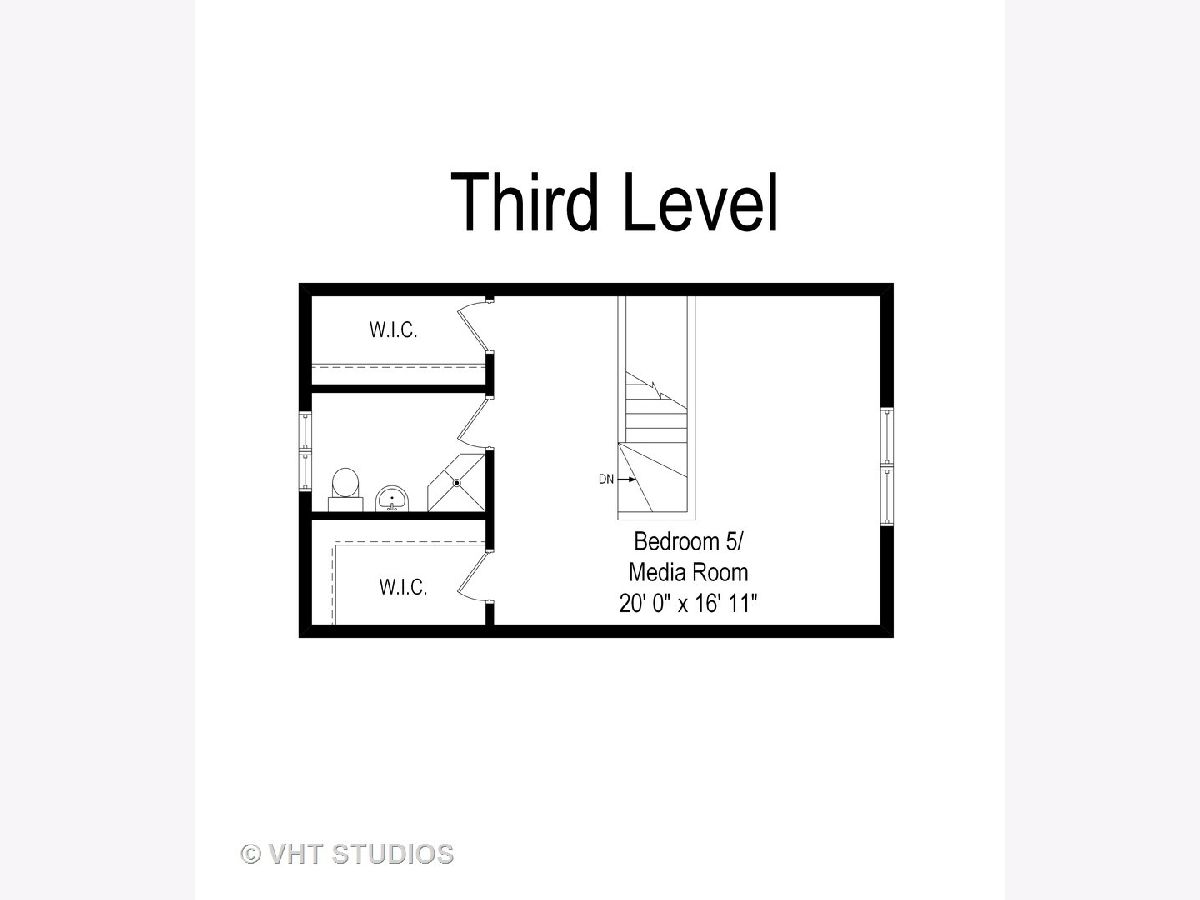
Room Specifics
Total Bedrooms: 5
Bedrooms Above Ground: 5
Bedrooms Below Ground: 0
Dimensions: —
Floor Type: Hardwood
Dimensions: —
Floor Type: Hardwood
Dimensions: —
Floor Type: Carpet
Dimensions: —
Floor Type: —
Full Bathrooms: 7
Bathroom Amenities: Whirlpool,Separate Shower,Double Sink,Double Shower
Bathroom in Basement: 1
Rooms: Bedroom 5,Office,Breakfast Room,Heated Sun Room,Recreation Room,Sitting Room,Exercise Room,Foyer,Mud Room,Storage
Basement Description: Finished
Other Specifics
| 2 | |
| Concrete Perimeter | |
| Asphalt,Circular | |
| Patio | |
| Corner Lot,Landscaped | |
| 175 X 80 X 140 | |
| — | |
| Full | |
| Vaulted/Cathedral Ceilings, Skylight(s), Hardwood Floors, Walk-In Closet(s) | |
| Double Oven, Microwave, Dishwasher, High End Refrigerator, Freezer, Washer, Dryer, Disposal, Stainless Steel Appliance(s), Wine Refrigerator | |
| Not in DB | |
| Street Lights, Street Paved | |
| — | |
| — | |
| — |
Tax History
| Year | Property Taxes |
|---|---|
| 2016 | $26,247 |
| 2020 | $24,366 |
Contact Agent
Nearby Similar Homes
Nearby Sold Comparables
Contact Agent
Listing Provided By
@properties






