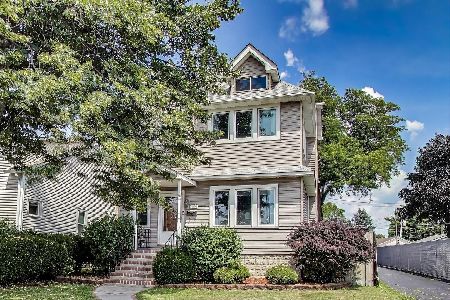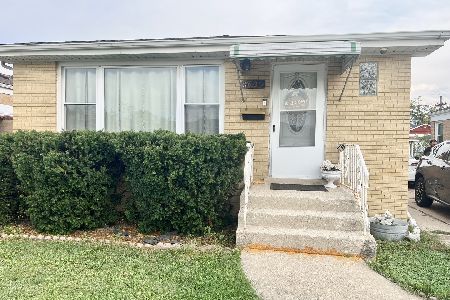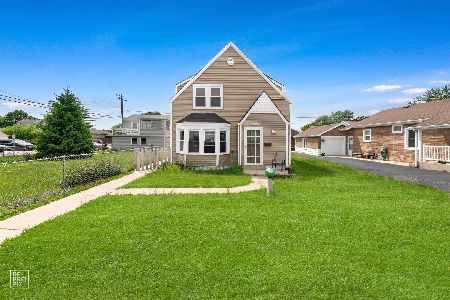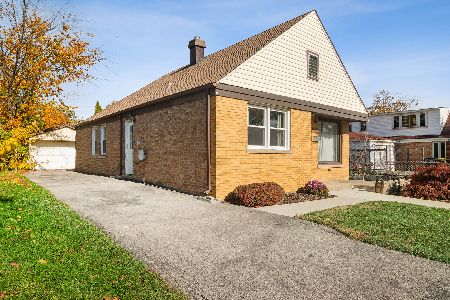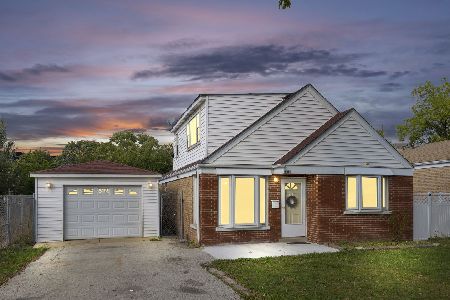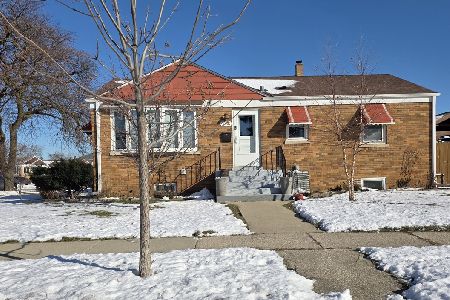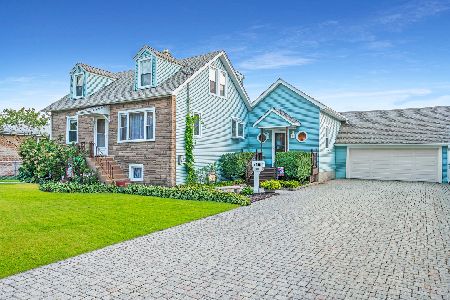10010 Seymour Avenue, Schiller Park, Illinois 60176
$353,000
|
Sold
|
|
| Status: | Closed |
| Sqft: | 1,128 |
| Cost/Sqft: | $310 |
| Beds: | 3 |
| Baths: | 2 |
| Year Built: | 1967 |
| Property Taxes: | $6,035 |
| Days On Market: | 1684 |
| Lot Size: | 0,14 |
Description
Fabulous all-brick Ranch with a great curb appeal! You will appreciate the craftmanship of the finishes throughout the home and many desirable features: hardwood floors on the main level, recessed lights, built-in speakers on both levels, intercom & security system, finished basement & great outdoor space with lush landscaping. The Kitchen features 42" wood cabinets, granite countertops and all SS appliances. Beautifully remodeled bathrooms feature wall-mounted, dual-sink vanities. Spacious bedrooms on the main level. Huge finished basement has a Recreation room, ample storage space including a walk-in closet, separate laundry room with dual sink and additional room (it could be office or a workout room). Remodeled shower bath has a heated floor. The outdoor is perfect for relaxing or entertainment, it has a huge brick paver patio with a gazebo. Gorgeous landscaping with colorful perennials and beautiful thuja trees. Long, side driveway to a 2-car garage, additional storage space behind the garage. Fenced-in backyard with a gate. Furnace and A/C replaced in 2014, roof in 2012. The location is the most convenient: 1 block away from the elementary school, right off interstate 294 Hwy, close to O'Hare airport (airplanes do not fly above at this location) and half a block to a water park with slides - fun for all in the summer! WELCOME HOME!
Property Specifics
| Single Family | |
| — | |
| Ranch | |
| 1967 | |
| Full | |
| — | |
| No | |
| 0.14 |
| Cook | |
| — | |
| — / Not Applicable | |
| None | |
| Public | |
| Public Sewer | |
| 11103285 | |
| 12163110410000 |
Nearby Schools
| NAME: | DISTRICT: | DISTANCE: | |
|---|---|---|---|
|
Grade School
John F Kennedy Elementary School |
81 | — | |
|
Middle School
Lincoln Middle School |
81 | Not in DB | |
|
High School
East Leyden High School |
212 | Not in DB | |
Property History
| DATE: | EVENT: | PRICE: | SOURCE: |
|---|---|---|---|
| 2 Aug, 2021 | Sold | $353,000 | MRED MLS |
| 20 Jun, 2021 | Under contract | $349,900 | MRED MLS |
| 10 Jun, 2021 | Listed for sale | $349,900 | MRED MLS |
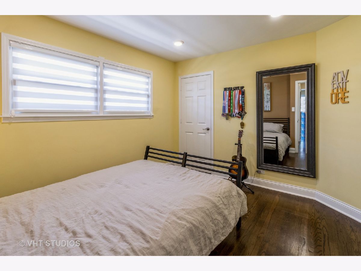
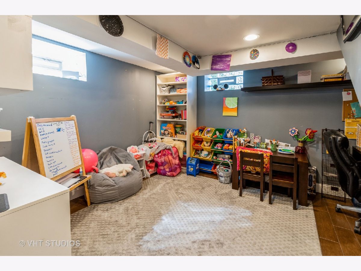
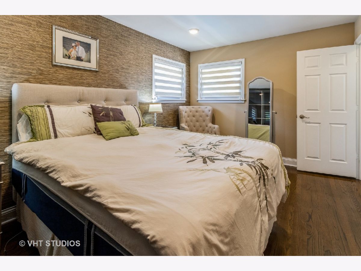
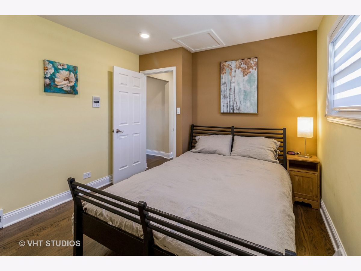
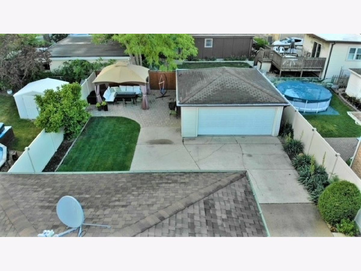
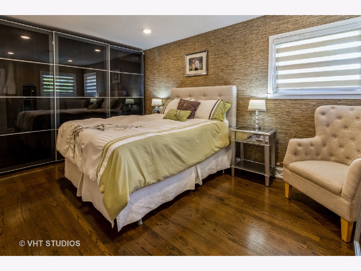
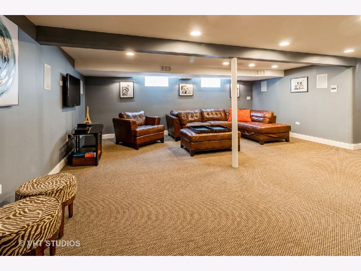
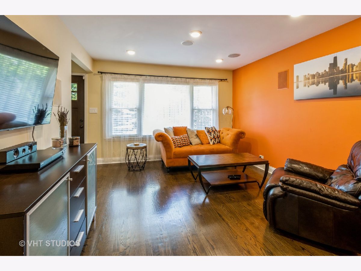
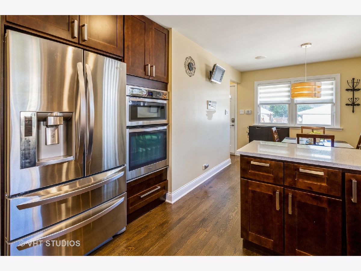
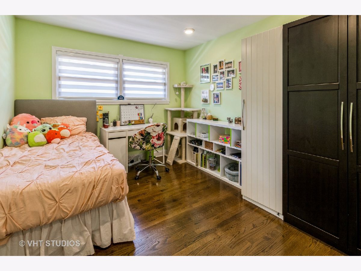
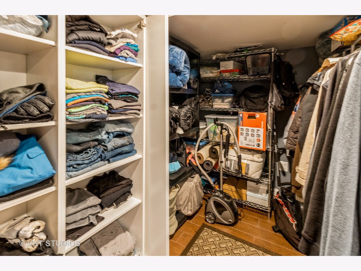
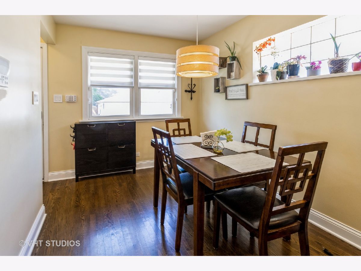
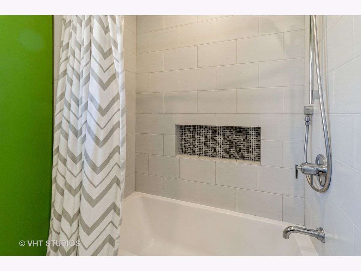
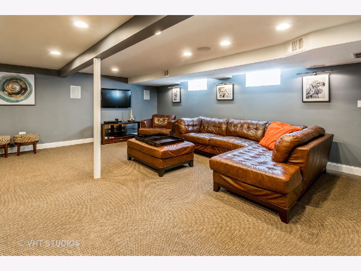
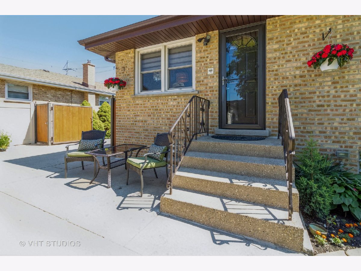
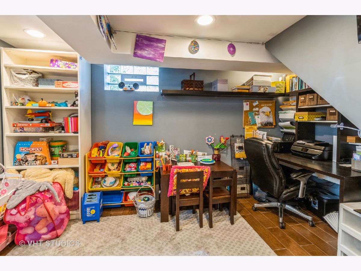
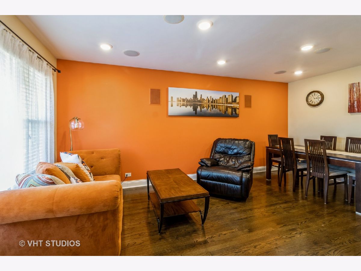
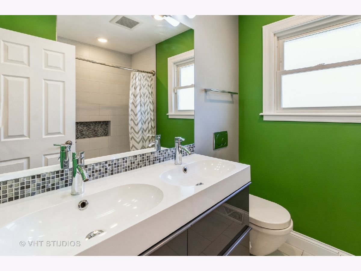
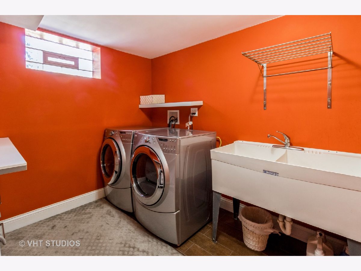
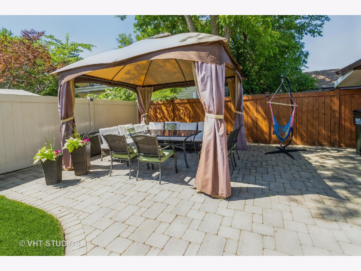
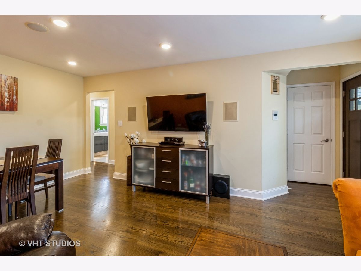
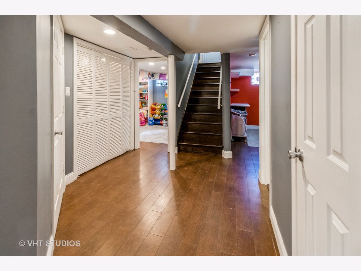
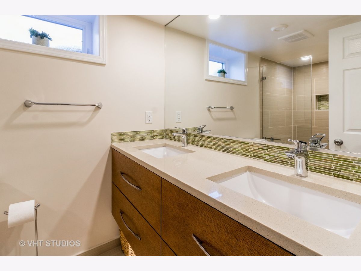
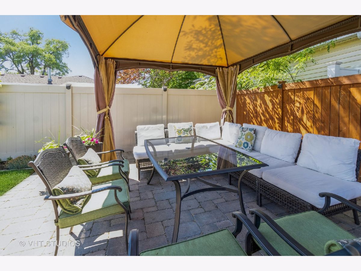
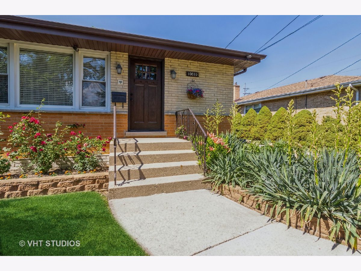
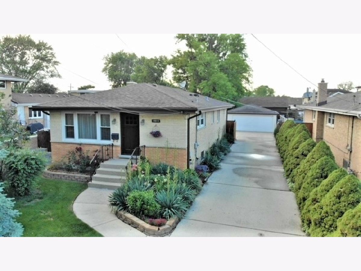
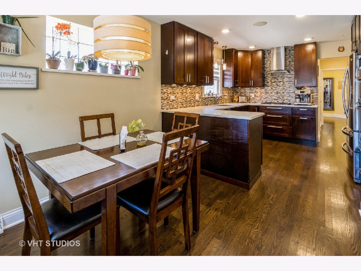
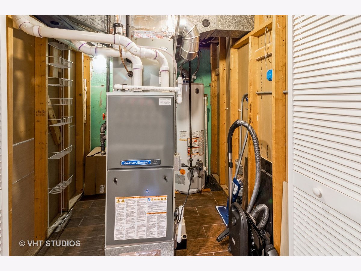
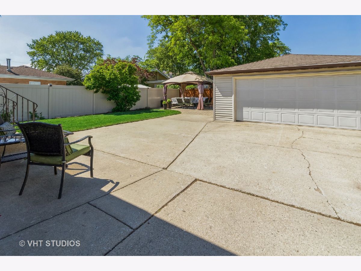
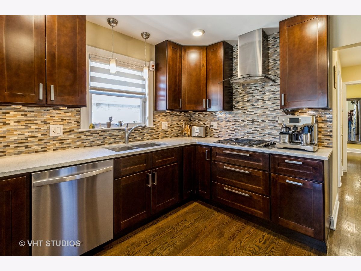
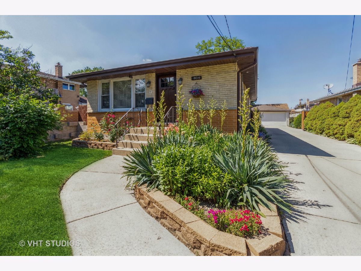
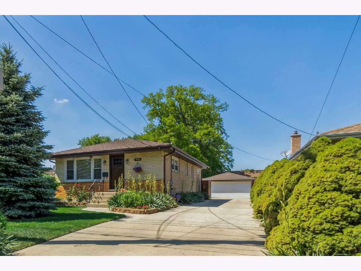
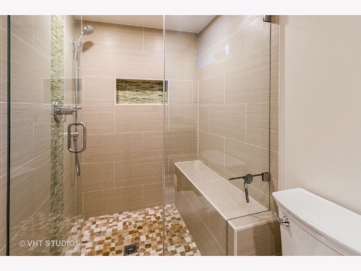
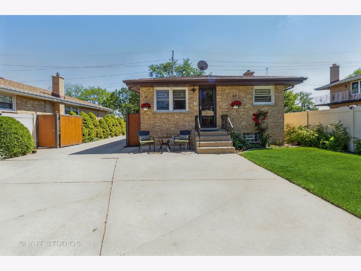
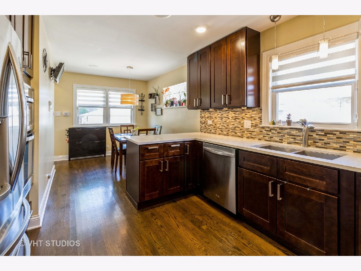
Room Specifics
Total Bedrooms: 3
Bedrooms Above Ground: 3
Bedrooms Below Ground: 0
Dimensions: —
Floor Type: Hardwood
Dimensions: —
Floor Type: Hardwood
Full Bathrooms: 2
Bathroom Amenities: —
Bathroom in Basement: 1
Rooms: Eating Area,Recreation Room,Office,Walk In Closet,Utility Room-Lower Level
Basement Description: Finished
Other Specifics
| 2 | |
| Concrete Perimeter | |
| Concrete | |
| Patio, Brick Paver Patio, Storms/Screens | |
| Fenced Yard,Park Adjacent | |
| 48X127 | |
| — | |
| None | |
| Hardwood Floors, Heated Floors, First Floor Bedroom | |
| Microwave, Dishwasher, Refrigerator, Washer, Dryer, Disposal, Stainless Steel Appliance(s), Gas Cooktop | |
| Not in DB | |
| Park, Pool, Curbs, Sidewalks, Street Paved | |
| — | |
| — | |
| — |
Tax History
| Year | Property Taxes |
|---|---|
| 2021 | $6,035 |
Contact Agent
Nearby Similar Homes
Nearby Sold Comparables
Contact Agent
Listing Provided By
Baird & Warner

