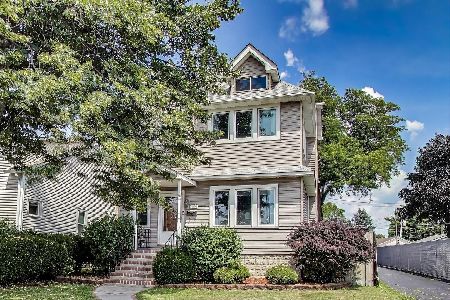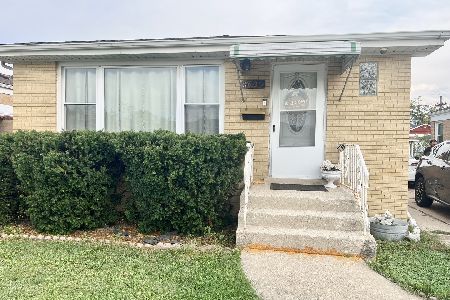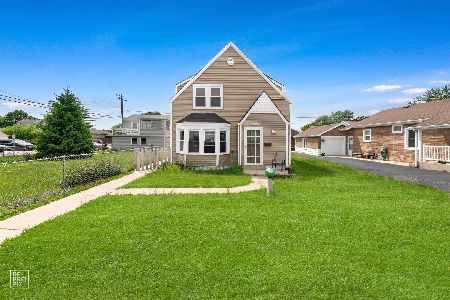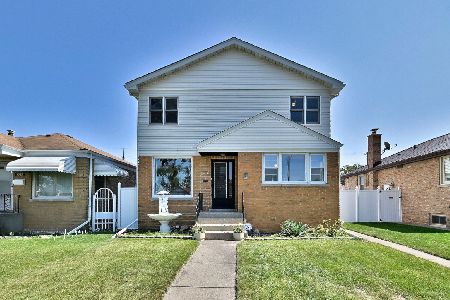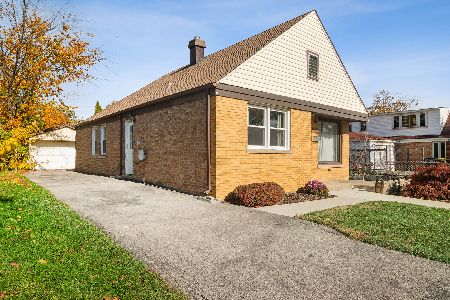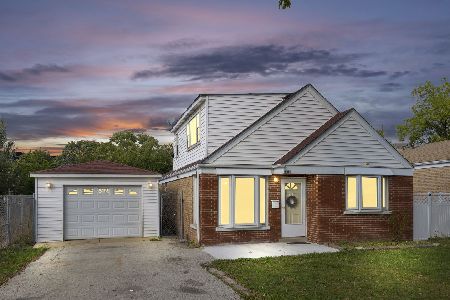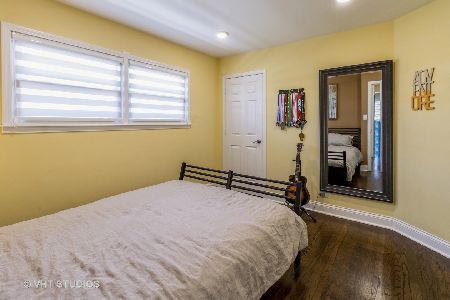4000 Judd Avenue, Schiller Park, Illinois 60176
$385,000
|
Sold
|
|
| Status: | Closed |
| Sqft: | 2,109 |
| Cost/Sqft: | $187 |
| Beds: | 4 |
| Baths: | 3 |
| Year Built: | 1946 |
| Property Taxes: | $7,841 |
| Days On Market: | 1584 |
| Lot Size: | 0,22 |
Description
This spacious home has so much to offer! Large living room and dining room combined to create a huge great room with vaulted ceilings. Eat in kitchen boasts beautiful 42" Amish hickory cabinets and Corian countertops. The first floor master suite has a walk in closet and full bathroom with jacuzzi tub and steam shower. Main floor also has a second bedroom, full bathroom and laundry room. Second floor has two additional bedrooms and full bathroom. Finished basement makes a perfect family room and/or office with plenty of storage space and work bench. Dual zoning AC and heat. Brand new roof, 2 years old. Two new water heaters, both are 2 years old. Very spacious yard, great for entertaining with freshly painted large deck and fire pit area and shed for additional storage. Home is steps away from elementary school, playground and Schiller Park pool. Close to I-90 and 294 access, public transportation, Schiller Woods with beautiful bike and walking trails, restaurants, shopping and so much more!
Property Specifics
| Single Family | |
| — | |
| Cape Cod | |
| 1946 | |
| Full | |
| — | |
| No | |
| 0.22 |
| Cook | |
| — | |
| — / Not Applicable | |
| None | |
| Public | |
| Public Sewer | |
| 11223202 | |
| 12211020390000 |
Property History
| DATE: | EVENT: | PRICE: | SOURCE: |
|---|---|---|---|
| 19 Nov, 2008 | Sold | $330,000 | MRED MLS |
| 11 Oct, 2008 | Under contract | $349,900 | MRED MLS |
| 9 Sep, 2008 | Listed for sale | $349,900 | MRED MLS |
| 13 Dec, 2021 | Sold | $385,000 | MRED MLS |
| 13 Nov, 2021 | Under contract | $395,000 | MRED MLS |
| — | Last price change | $399,900 | MRED MLS |
| 18 Sep, 2021 | Listed for sale | $399,900 | MRED MLS |
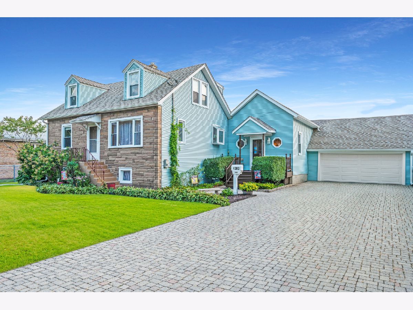
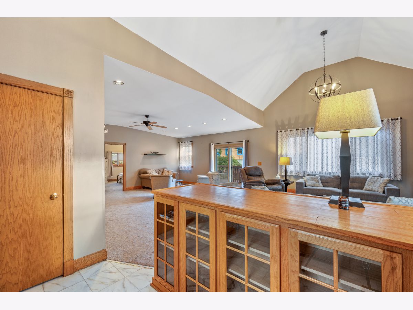
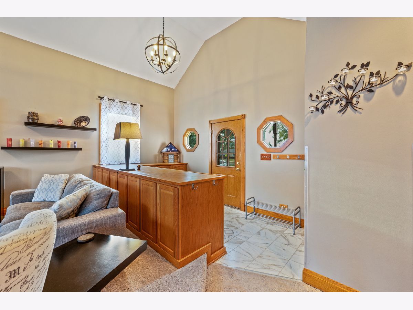
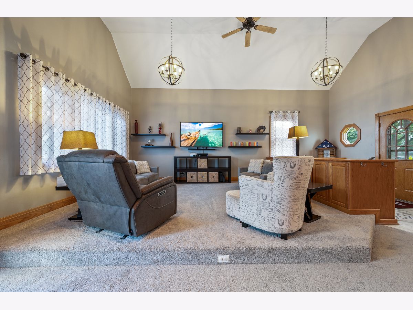
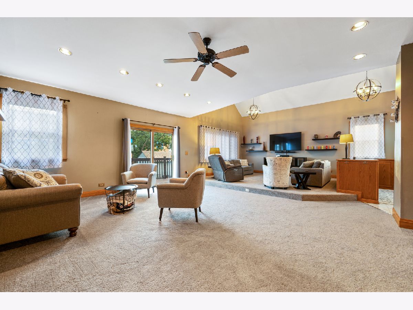
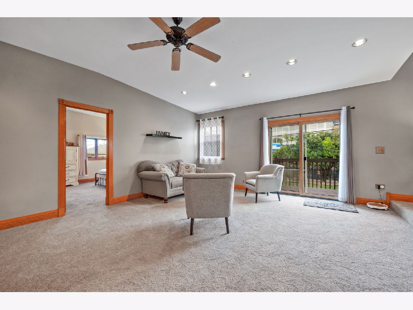
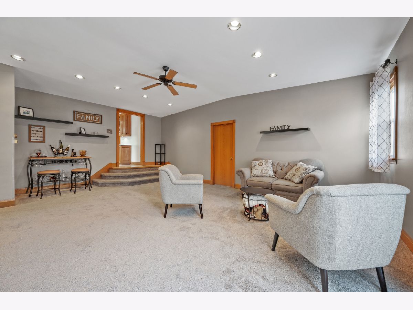
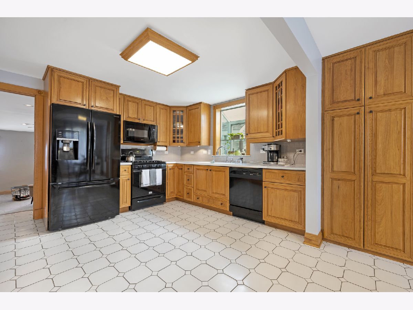
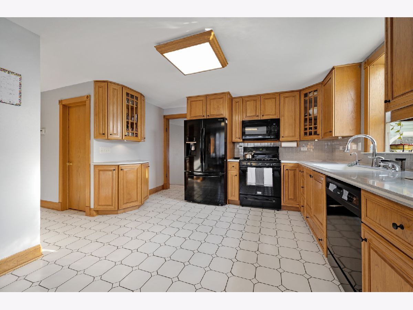
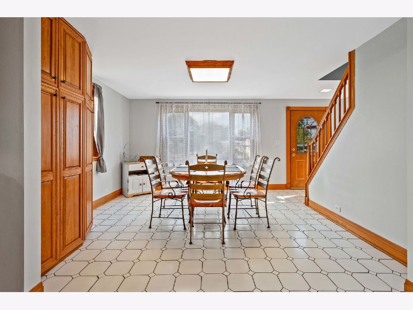
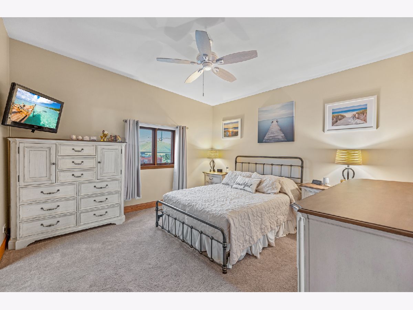
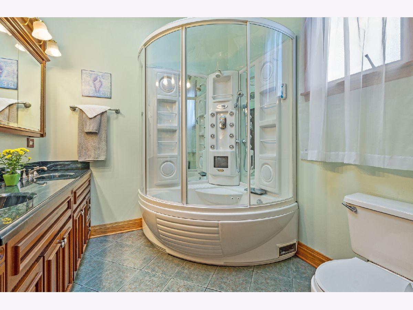
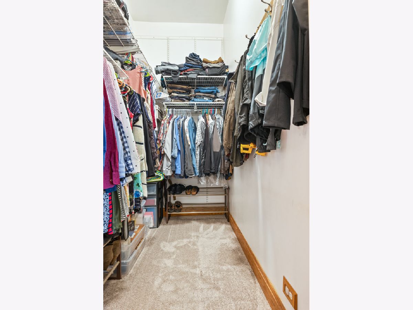
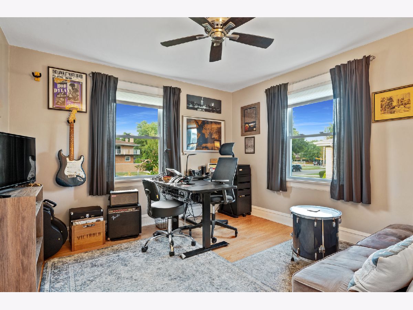
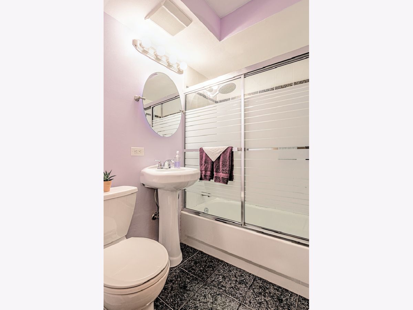
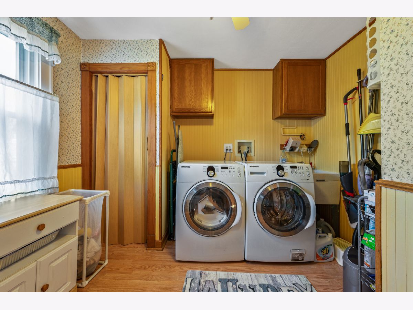
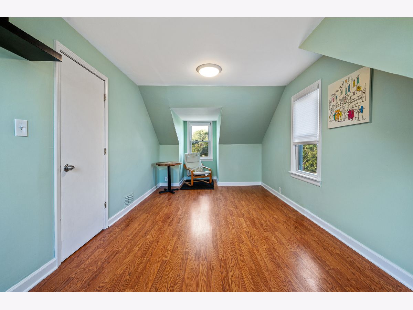
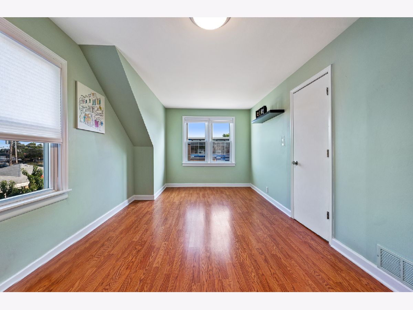
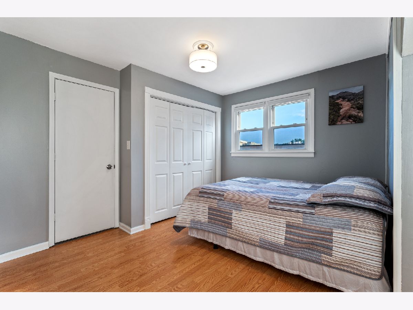
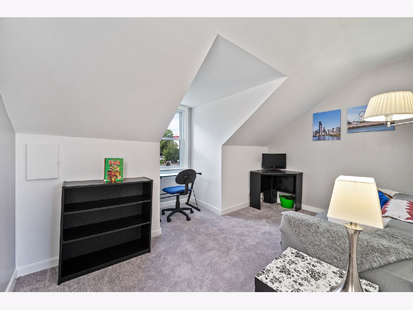
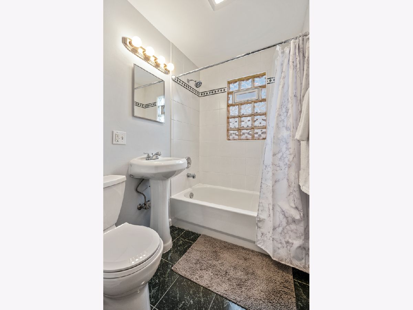
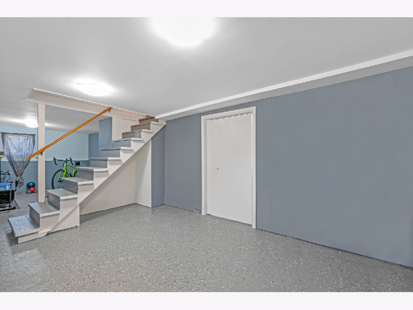
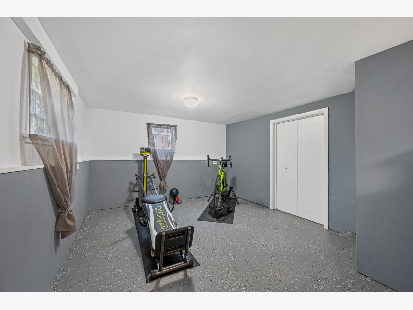
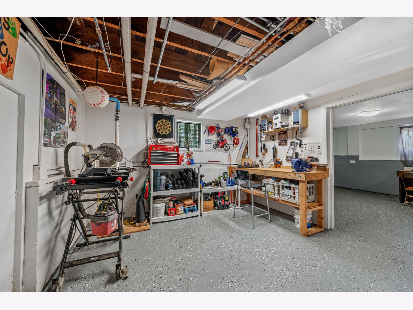
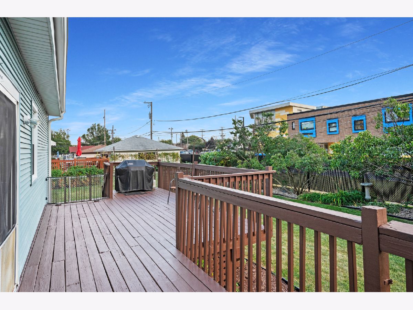
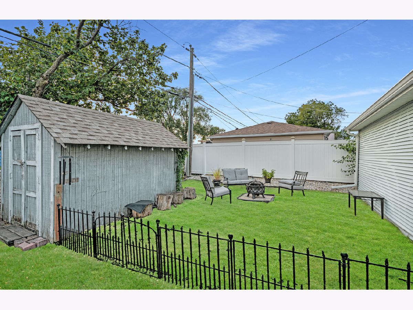
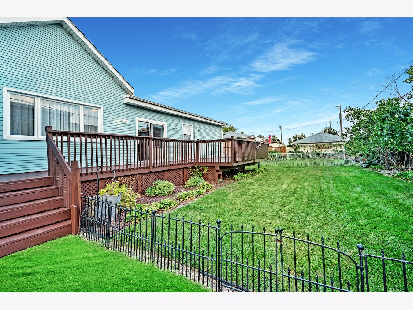
Room Specifics
Total Bedrooms: 4
Bedrooms Above Ground: 4
Bedrooms Below Ground: 0
Dimensions: —
Floor Type: —
Dimensions: —
Floor Type: —
Dimensions: —
Floor Type: —
Full Bathrooms: 3
Bathroom Amenities: —
Bathroom in Basement: 0
Rooms: Workshop,Storage,Walk In Closet
Basement Description: Finished
Other Specifics
| 2 | |
| — | |
| Brick | |
| Deck | |
| — | |
| 83X115 | |
| — | |
| Full | |
| Skylight(s), First Floor Bedroom, First Floor Laundry, First Floor Full Bath, Walk-In Closet(s) | |
| Range, Microwave, Dishwasher, Refrigerator, Washer, Dryer | |
| Not in DB | |
| — | |
| — | |
| — | |
| — |
Tax History
| Year | Property Taxes |
|---|---|
| 2008 | $4,231 |
| 2021 | $7,841 |
Contact Agent
Nearby Similar Homes
Nearby Sold Comparables
Contact Agent
Listing Provided By
Berkshire Hathaway HomeServices American Heritage

