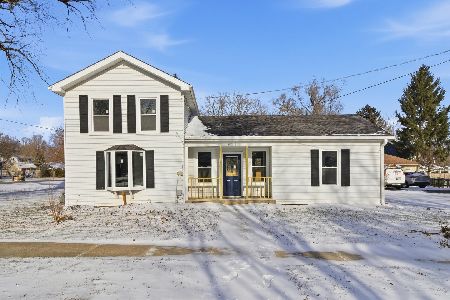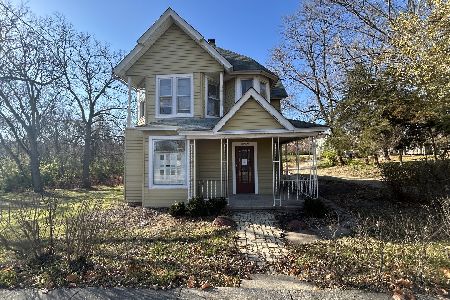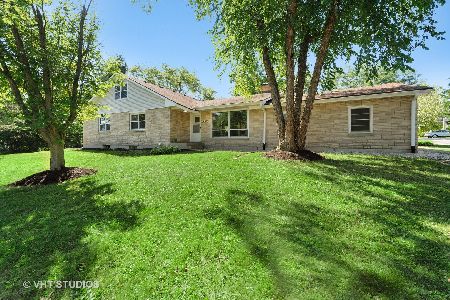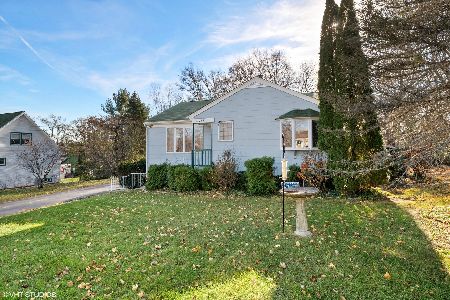10012 Covell Street, Richmond, Illinois 60071
$115,000
|
Sold
|
|
| Status: | Closed |
| Sqft: | 1,603 |
| Cost/Sqft: | $72 |
| Beds: | 4 |
| Baths: | 2 |
| Year Built: | 1961 |
| Property Taxes: | $4,958 |
| Days On Market: | 3547 |
| Lot Size: | 0,56 |
Description
Mid-Century Modern Keck & Keck design hillside walk-out ranch on the edge of town offers character and charm that is rarely found. Flat roof, passive solar, cedar siding,modular design and fixed Thermopane windows with seperate operable screen vents, the most important Keck trademark. Spacious living area with large picture windows for an abundance of light and ability to gaze over the 1/2 acre yard. Laminate flooring throughout most of the home for ease of care and the hall bath has a roll in shower for handicap accessibility. Extensive built-ins in the third bedroom or it can be used as a dressing room/walk-in closet for the master bedroom. The lower walk-out basement features a family room and fourth bedroom, both with sliding door access to the concrete patio. Additional unfinished area is great for finishing or storage. Enjoying the outdoors is an integral theme with this home and also accomplished with the enclosed porch with sliders on both sides. Property is being sold AS-IS
Property Specifics
| Single Family | |
| — | |
| Contemporary | |
| 1961 | |
| Full,Walkout | |
| — | |
| No | |
| 0.56 |
| Mc Henry | |
| — | |
| 0 / Not Applicable | |
| None | |
| Private Well | |
| Septic-Private | |
| 09215063 | |
| 0416127007 |
Nearby Schools
| NAME: | DISTRICT: | DISTANCE: | |
|---|---|---|---|
|
Grade School
Richmond Grade School |
2 | — | |
|
High School
Richmond-burton Community High S |
157 | Not in DB | |
Property History
| DATE: | EVENT: | PRICE: | SOURCE: |
|---|---|---|---|
| 28 Nov, 2016 | Sold | $115,000 | MRED MLS |
| 2 Nov, 2016 | Under contract | $115,000 | MRED MLS |
| — | Last price change | $120,000 | MRED MLS |
| 4 May, 2016 | Listed for sale | $120,000 | MRED MLS |
| 19 Oct, 2017 | Under contract | $0 | MRED MLS |
| 27 Sep, 2017 | Listed for sale | $0 | MRED MLS |
Room Specifics
Total Bedrooms: 4
Bedrooms Above Ground: 4
Bedrooms Below Ground: 0
Dimensions: —
Floor Type: Wood Laminate
Dimensions: —
Floor Type: Wood Laminate
Dimensions: —
Floor Type: Carpet
Full Bathrooms: 2
Bathroom Amenities: Handicap Shower
Bathroom in Basement: 0
Rooms: Enclosed Porch
Basement Description: Partially Finished
Other Specifics
| 2 | |
| Concrete Perimeter | |
| Asphalt | |
| Deck, Patio | |
| Corner Lot,Wooded | |
| 144 X 173 | |
| — | |
| None | |
| Skylight(s), Wood Laminate Floors, First Floor Bedroom, First Floor Full Bath | |
| Range, Microwave, Dishwasher, Refrigerator, Washer, Dryer | |
| Not in DB | |
| — | |
| — | |
| — | |
| — |
Tax History
| Year | Property Taxes |
|---|---|
| 2016 | $4,958 |
Contact Agent
Nearby Similar Homes
Nearby Sold Comparables
Contact Agent
Listing Provided By
RE/MAX Plaza









