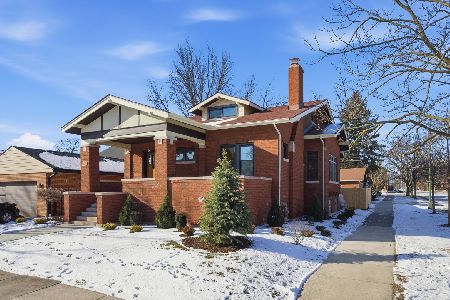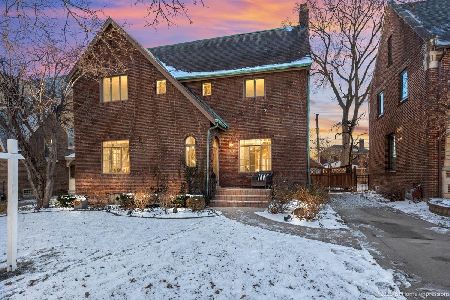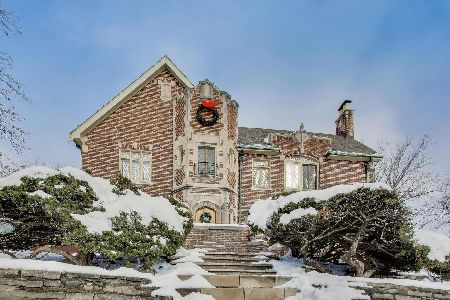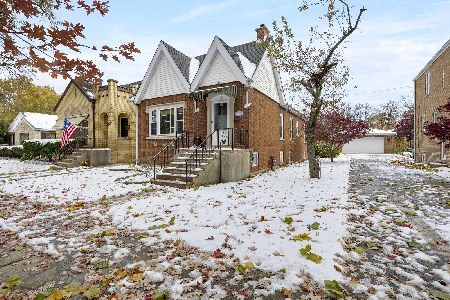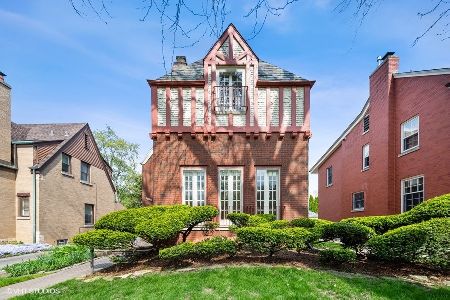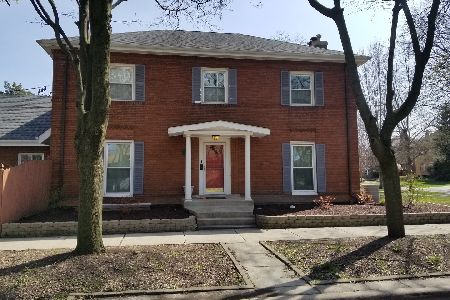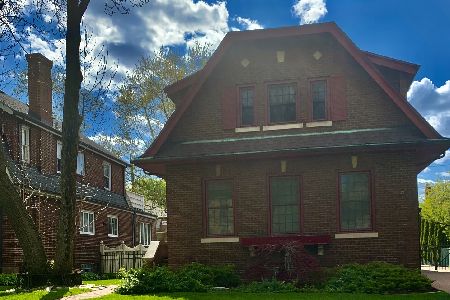10015 Hoyne Avenue, Beverly, Chicago, Illinois 60643
$730,000
|
Sold
|
|
| Status: | Closed |
| Sqft: | 3,525 |
| Cost/Sqft: | $220 |
| Beds: | 4 |
| Baths: | 5 |
| Year Built: | 1951 |
| Property Taxes: | $9,353 |
| Days On Market: | 1531 |
| Lot Size: | 0,15 |
Description
PERFECT LOCATION! Central Beverly classic Center Entrance Colonial combines the best of classic style and modern updates. Open floor plan ideal for today's family living and entertaining. Gleaming hardwood floors lead to formal dining room and gracious light filled living room with wood-burning fireplace. HUGE top-of-line gourmet eat-in kitchen features granite countertops, maple cabinetry, stainless appliances, slate tile floor, and separate wet bar. PLUS, a home office area perfect for working-from-home. Relax in a cozy den off kitchen that opens to large brick and stone terrace overlooking landscaped yard. On second level, relax in spacious master suite with vaulted ceiling, private bath with steam shower, whirlpool bath and unique back-to-back granite and maple vanities. Three more large bedrooms with cedar closets share a spacious 2nd bath with dual granite sinks. Plus - Enjoy the ease of 2nd floor laundry. Retreat to a large fully finished large family room on lower level featuring a gas fireplace with beautiful stone hearth and a 3rd full bath. French doors lead to separate fitness room with slate floors and a heated Endless Pool! Steps to to great schools, restaurants, shopping and Metra Rock Island Line!
Property Specifics
| Single Family | |
| — | |
| — | |
| 1951 | |
| Full | |
| — | |
| No | |
| 0.15 |
| Cook | |
| — | |
| 0 / Not Applicable | |
| None | |
| Lake Michigan | |
| Public Sewer | |
| 11244026 | |
| 25073140040000 |
Property History
| DATE: | EVENT: | PRICE: | SOURCE: |
|---|---|---|---|
| 4 Jan, 2022 | Sold | $730,000 | MRED MLS |
| 18 Nov, 2021 | Under contract | $775,000 | MRED MLS |
| 18 Nov, 2021 | Listed for sale | $775,000 | MRED MLS |
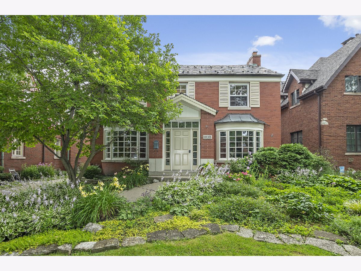
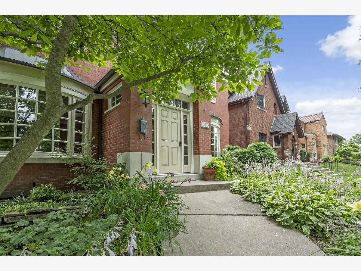
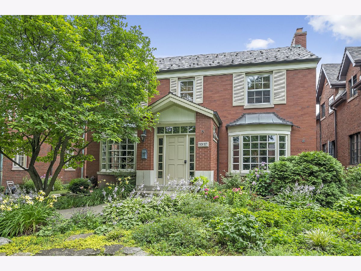
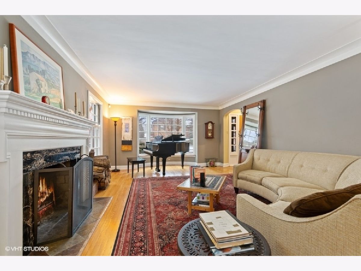
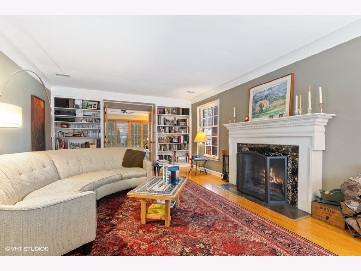
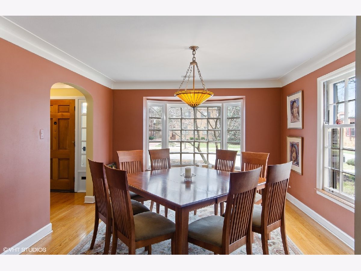
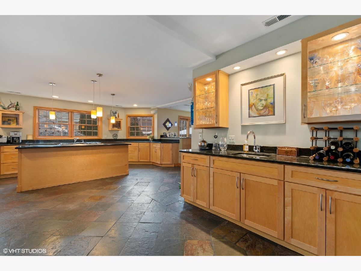
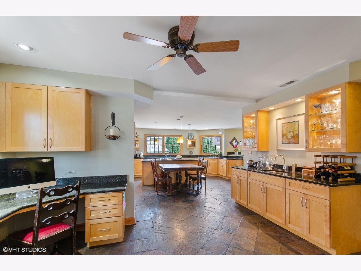
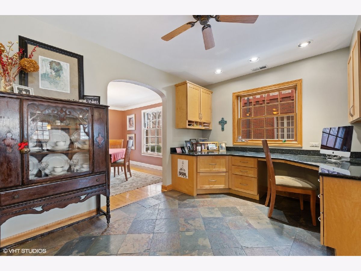
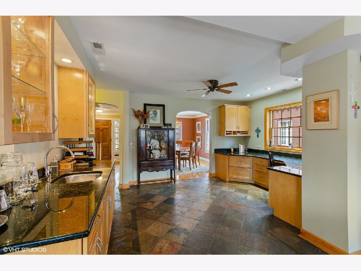
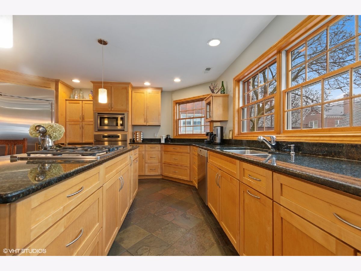
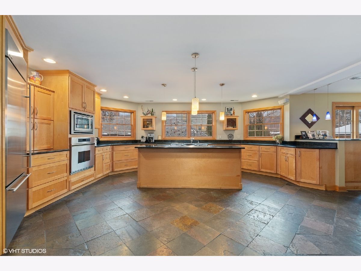
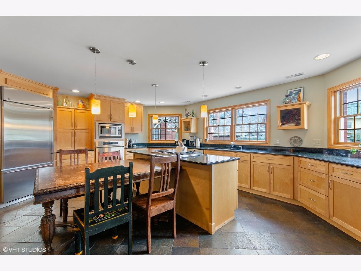
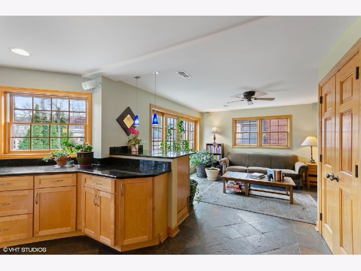
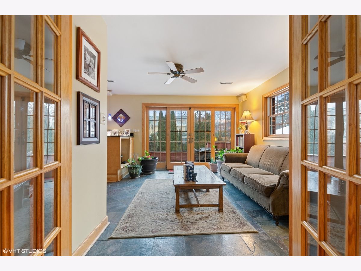
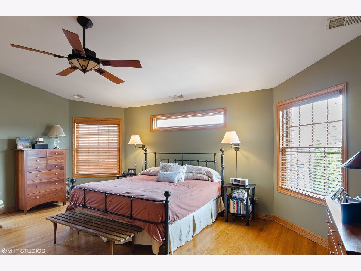
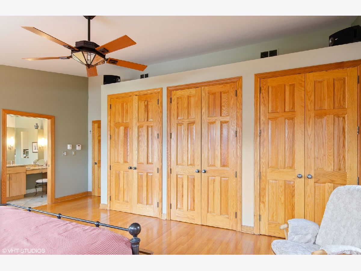
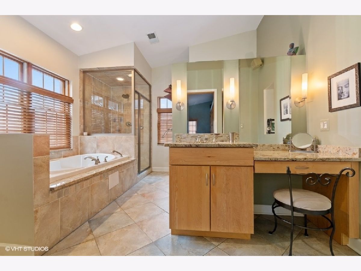
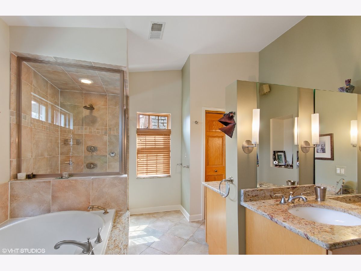
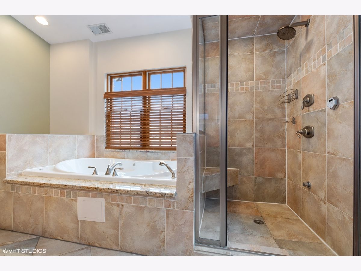
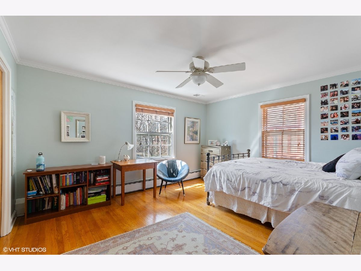
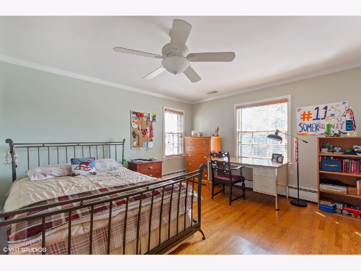
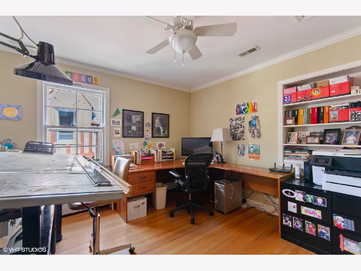
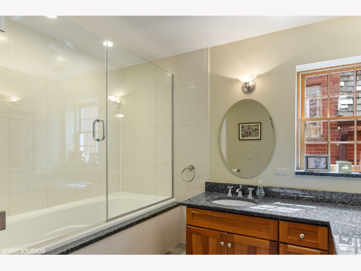
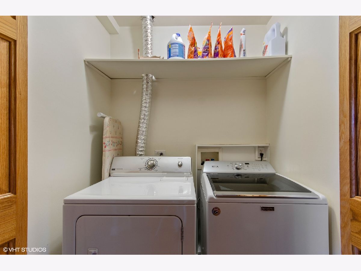
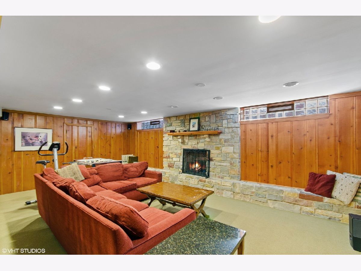
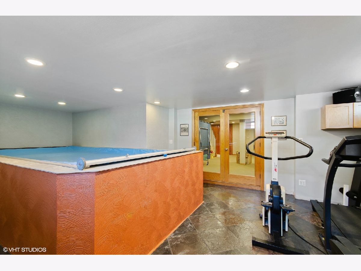
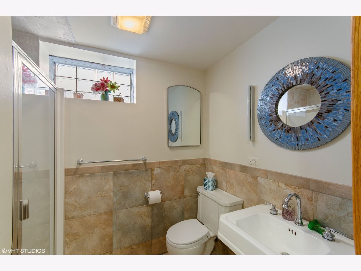
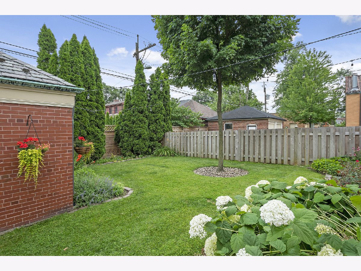
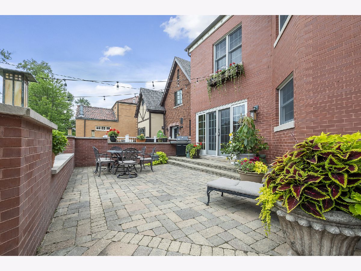
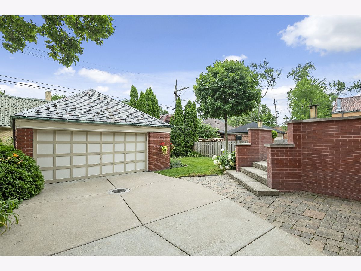
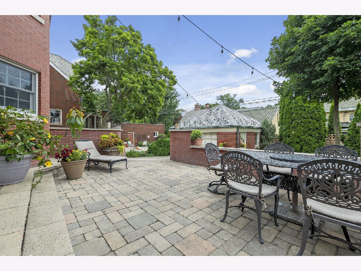
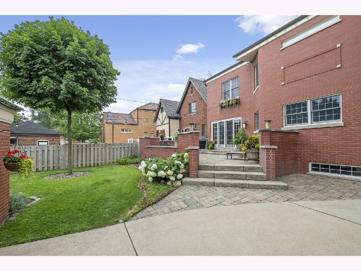
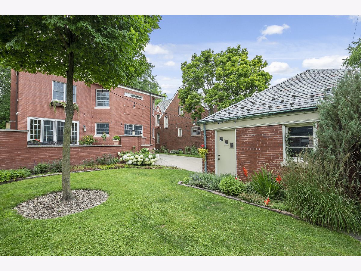
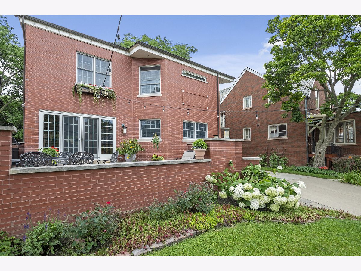
Room Specifics
Total Bedrooms: 4
Bedrooms Above Ground: 4
Bedrooms Below Ground: 0
Dimensions: —
Floor Type: Hardwood
Dimensions: —
Floor Type: Hardwood
Dimensions: —
Floor Type: Hardwood
Full Bathrooms: 5
Bathroom Amenities: Whirlpool,Separate Shower,Double Sink
Bathroom in Basement: 1
Rooms: Den,Great Room,Exercise Room,Foyer,Utility Room-Lower Level,Terrace
Basement Description: Finished
Other Specifics
| 2.5 | |
| Concrete Perimeter | |
| Concrete,Heated | |
| Patio | |
| — | |
| 50 X 132 | |
| Full,Pull Down Stair | |
| Full | |
| Vaulted/Cathedral Ceilings, Bar-Wet, Hardwood Floors, Heated Floors, Second Floor Laundry, Pool Indoors | |
| Microwave, Dishwasher, Refrigerator, Washer, Dryer, Stainless Steel Appliance(s), Cooktop, Built-In Oven | |
| Not in DB | |
| Park, Curbs, Sidewalks, Street Lights, Street Paved | |
| — | |
| — | |
| Wood Burning, Gas Log, Gas Starter |
Tax History
| Year | Property Taxes |
|---|---|
| 2022 | $9,353 |
Contact Agent
Nearby Similar Homes
Nearby Sold Comparables
Contact Agent
Listing Provided By
Compass

