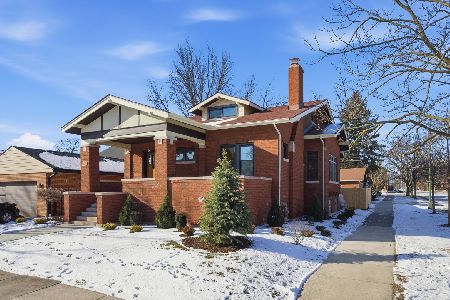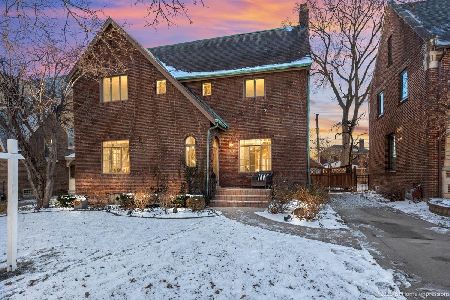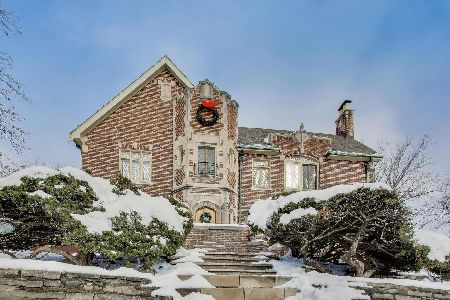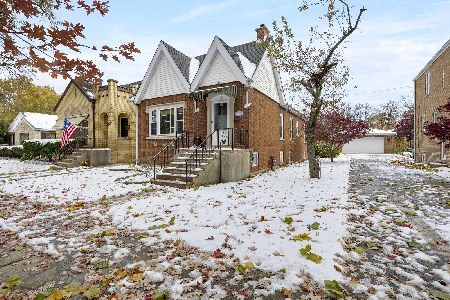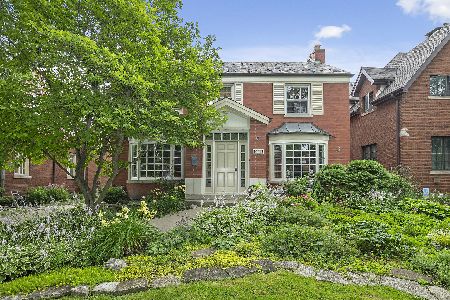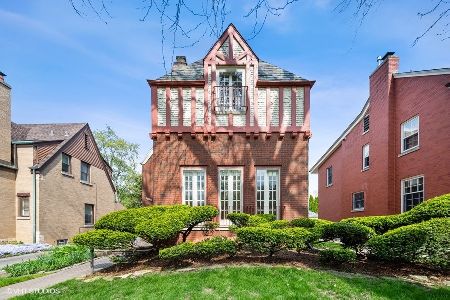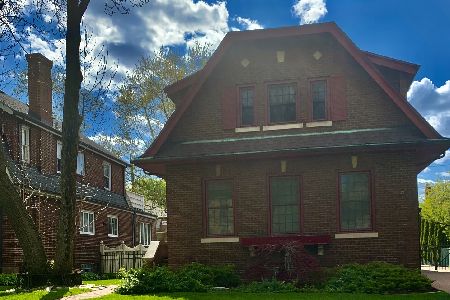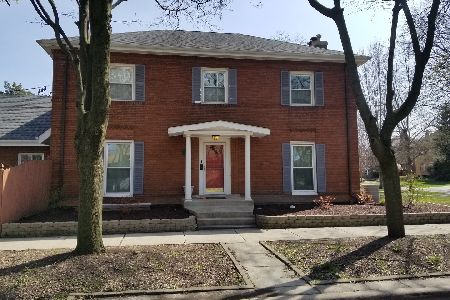10021 Hoyne Avenue, Beverly, Chicago, Illinois 60643
$350,000
|
Sold
|
|
| Status: | Closed |
| Sqft: | 2,276 |
| Cost/Sqft: | $160 |
| Beds: | 3 |
| Baths: | 2 |
| Year Built: | 1928 |
| Property Taxes: | $5,942 |
| Days On Market: | 2441 |
| Lot Size: | 0,15 |
Description
A traditional two story brick Tudor home with fantastic curb appeal in a prime Beverly location within walking distance of schools, the train and the downtown retail & restaurants. Built in 1928 this house has charm, character and great bones with huge upside potential. It features 3 generous sized bedrooms with ample closet space and 1.5 baths, a large living room with a wood burning fire place, and a separate dining room including a butler's pantry with built in cabinets. With over 2200 square feet of living space the house also has a full partially finished basement, an oversized deck overlooking the beautiful back yard and a detached 2 car garage. The house features a sun room addition, a SpacePak air conditioning system installed in 2011, windows that were replaced in 2005 and a newer water heater (2016). The home is being sold "as is" but has enormous unrealized value with the right updates, improvements and remodeling ideas.
Property Specifics
| Single Family | |
| — | |
| Tudor | |
| 1928 | |
| Full | |
| BRICK TUDOR | |
| No | |
| 0.15 |
| Cook | |
| — | |
| 0 / Not Applicable | |
| None | |
| Lake Michigan,Public | |
| Public Sewer | |
| 10332192 | |
| 25073140050000 |
Nearby Schools
| NAME: | DISTRICT: | DISTANCE: | |
|---|---|---|---|
|
Grade School
Sutherland Elementary School |
299 | — | |
|
Middle School
Sutherland Elementary School |
299 | Not in DB | |
|
High School
Morgan Park High School |
299 | Not in DB | |
Property History
| DATE: | EVENT: | PRICE: | SOURCE: |
|---|---|---|---|
| 13 Jun, 2019 | Sold | $350,000 | MRED MLS |
| 23 May, 2019 | Under contract | $365,000 | MRED MLS |
| 23 May, 2019 | Listed for sale | $365,000 | MRED MLS |
Room Specifics
Total Bedrooms: 3
Bedrooms Above Ground: 3
Bedrooms Below Ground: 0
Dimensions: —
Floor Type: Hardwood
Dimensions: —
Floor Type: Carpet
Full Bathrooms: 2
Bathroom Amenities: Soaking Tub
Bathroom in Basement: 0
Rooms: Recreation Room,Heated Sun Room,Foyer,Utility Room-Lower Level,Storage
Basement Description: Partially Finished,Unfinished
Other Specifics
| 2 | |
| Brick/Mortar,Concrete Perimeter | |
| Concrete | |
| Deck | |
| — | |
| 6,600 SQ. FT. | |
| Full,Interior Stair | |
| None | |
| Hardwood Floors, Built-in Features | |
| Range, Refrigerator, Washer, Dryer, Range Hood | |
| Not in DB | |
| Sidewalks, Street Lights, Street Paved | |
| — | |
| — | |
| Wood Burning |
Tax History
| Year | Property Taxes |
|---|---|
| 2019 | $5,942 |
Contact Agent
Nearby Similar Homes
Nearby Sold Comparables
Contact Agent
Listing Provided By
Standard Properties Group LLC

