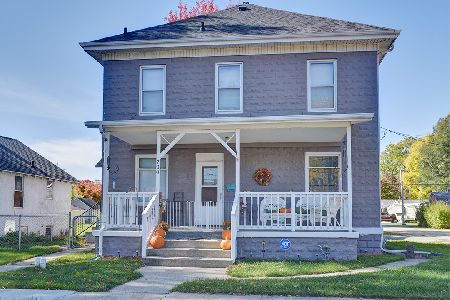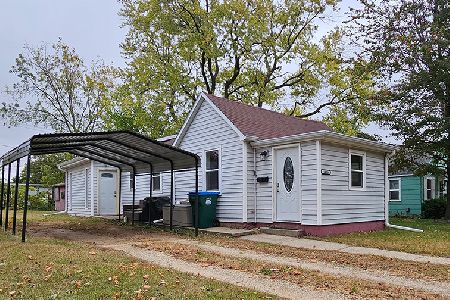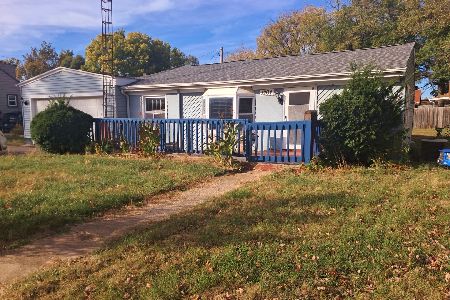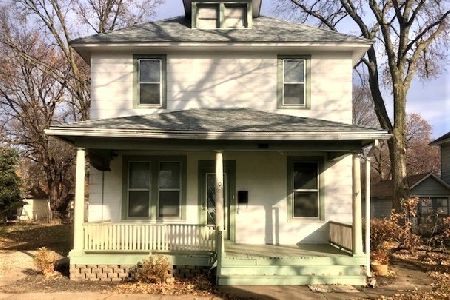502 10th Avenue, Rock Falls, Illinois 61071
$81,500
|
Sold
|
|
| Status: | Closed |
| Sqft: | 1,560 |
| Cost/Sqft: | $53 |
| Beds: | 4 |
| Baths: | 3 |
| Year Built: | 1963 |
| Property Taxes: | $498 |
| Days On Market: | 3482 |
| Lot Size: | 0,26 |
Description
Now this is a good solid home AND CLEAN! Hardwood floors. Spacious rooms. Dining area in kitchen. Bathrooms on all 3 levels. Finished basement also includes kitchenette and laundry hook-ups. Replacement windows. Shingles '09. 20x24 garage. One owner home....priced to sell.
Property Specifics
| Single Family | |
| — | |
| — | |
| 1963 | |
| Full | |
| — | |
| No | |
| 0.26 |
| Whiteside | |
| — | |
| 0 / Not Applicable | |
| None | |
| Public | |
| Public Sewer | |
| 09264009 | |
| 11283300100000 |
Property History
| DATE: | EVENT: | PRICE: | SOURCE: |
|---|---|---|---|
| 30 Nov, 2012 | Sold | $135,000 | MRED MLS |
| 18 Oct, 2012 | Under contract | $144,900 | MRED MLS |
| 1 Aug, 2012 | Listed for sale | $144,900 | MRED MLS |
| 12 Aug, 2016 | Sold | $81,500 | MRED MLS |
| 25 Jun, 2016 | Under contract | $82,500 | MRED MLS |
| 21 Jun, 2016 | Listed for sale | $82,500 | MRED MLS |
Room Specifics
Total Bedrooms: 4
Bedrooms Above Ground: 4
Bedrooms Below Ground: 0
Dimensions: —
Floor Type: —
Dimensions: —
Floor Type: —
Dimensions: —
Floor Type: —
Full Bathrooms: 3
Bathroom Amenities: —
Bathroom in Basement: 1
Rooms: No additional rooms
Basement Description: Finished
Other Specifics
| 2.5 | |
| — | |
| Concrete | |
| — | |
| — | |
| 70X165 | |
| — | |
| None | |
| Hardwood Floors | |
| Range, Refrigerator, Washer, Dryer | |
| Not in DB | |
| — | |
| — | |
| — | |
| — |
Tax History
| Year | Property Taxes |
|---|---|
| 2012 | $3,491 |
| 2016 | $498 |
Contact Agent
Nearby Similar Homes
Nearby Sold Comparables
Contact Agent
Listing Provided By
Re/Max Sauk Valley








