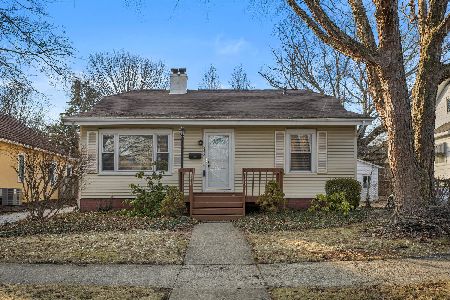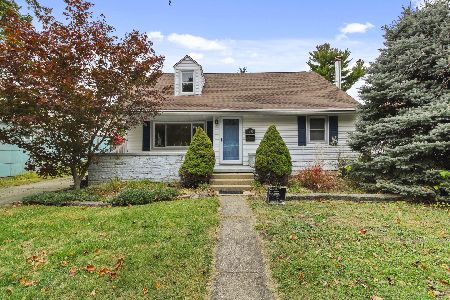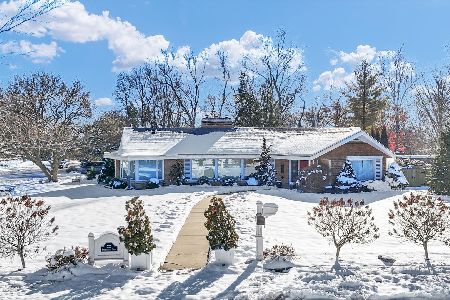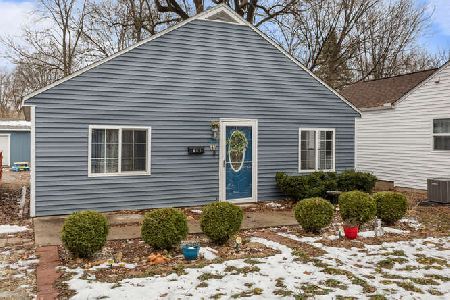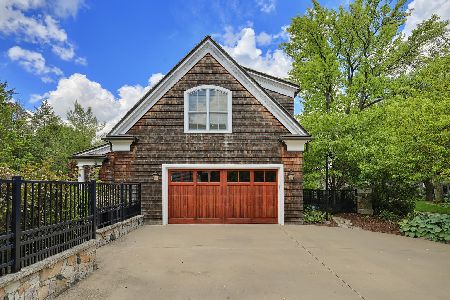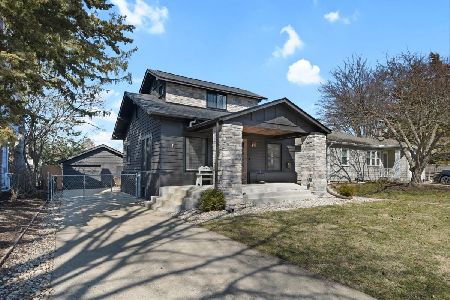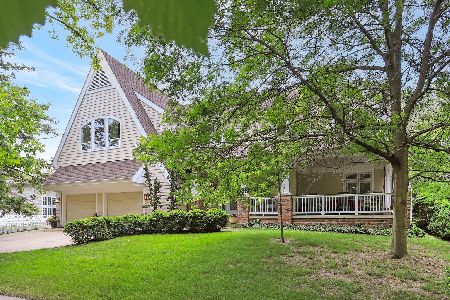1002 Armory Street, Champaign, Illinois 61821
$1,600,000
|
Sold
|
|
| Status: | Closed |
| Sqft: | 8,338 |
| Cost/Sqft: | $300 |
| Beds: | 5 |
| Baths: | 8 |
| Year Built: | — |
| Property Taxes: | $45,787 |
| Days On Market: | 1455 |
| Lot Size: | 0,61 |
Description
Simply the finest in Champaign- located on historic Armory Avenue with expansive views of Champaign Country Club and golf course. The entire home boasts 10' ceilings, custom millwork by Highland Park Millwork, radiant in-floor heat (including garage), custom bronze clad Grabill windows and doors, solid cherry interior doors, Rocky Mountain solid bronze exterior door hardware, Lutron lighting system and motorized window blinds. The exquisite kitchen has professional grade appliances, custom crafted cabinetry and Carrara Venato Marble counter tops. Multiple dining and living areas on main level including a lounge with exquisite custom cherry paneling and wet bar. The 2nd floor offers a luxurious owners suite with dual closets and oversized bath, 4 additional ensuite bedrooms and a guest suite/in-law arrangement with full kitchenette. The 3rd floor bonus space offers unlimited possibilities such as guest suite, office area, play room or "man"cave. Basement is finished with same high quality as the other floors and includes a 256 SF gym with floor to ceiling mirrors, rec room, media room, additional bedroom, 1500 bottle wine cellar and tasting room, walk in vault, and a full kitchen plus extensive storage system. There are 3 outdoor entertaining areas with extensive bluestone patios and hardscaped areas, a built in TEC infrared grill and an irrigation system. There's a full technology and security system. Truly a one of a kind home which must be experienced in person to fully appreciate!
Property Specifics
| Single Family | |
| — | |
| — | |
| — | |
| — | |
| — | |
| No | |
| 0.61 |
| Champaign | |
| Chamber Of Commerce | |
| — / Not Applicable | |
| — | |
| — | |
| — | |
| 11341573 | |
| 432014282018 |
Nearby Schools
| NAME: | DISTRICT: | DISTANCE: | |
|---|---|---|---|
|
Grade School
Unit 4 Of Choice |
4 | — | |
|
Middle School
Champaign/middle Call Unit 4 351 |
4 | Not in DB | |
|
High School
Central High School |
4 | Not in DB | |
Property History
| DATE: | EVENT: | PRICE: | SOURCE: |
|---|---|---|---|
| 21 Apr, 2022 | Sold | $1,600,000 | MRED MLS |
| 8 Mar, 2022 | Under contract | $2,500,000 | MRED MLS |
| 8 Mar, 2022 | Listed for sale | $2,500,000 | MRED MLS |
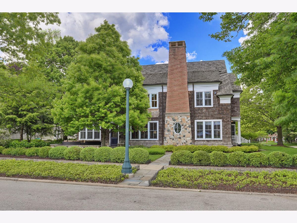
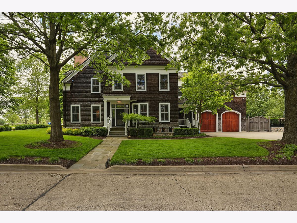

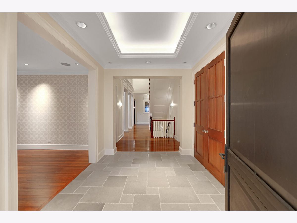
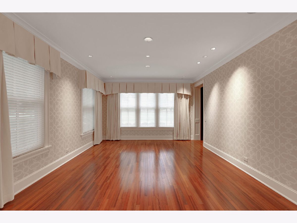
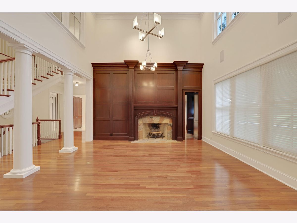
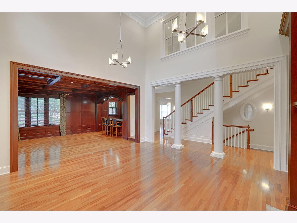
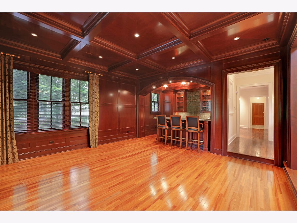
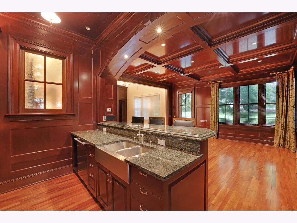
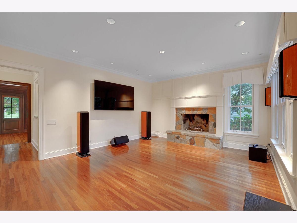
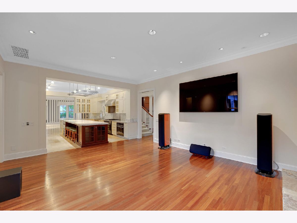
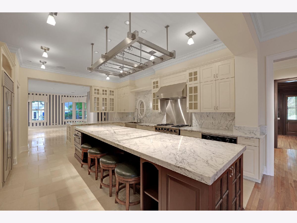
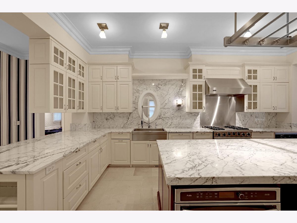
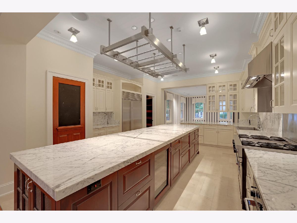
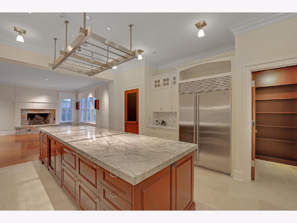
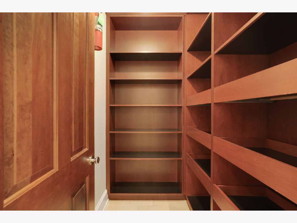
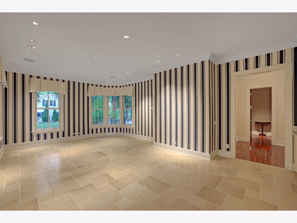
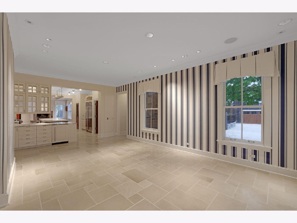
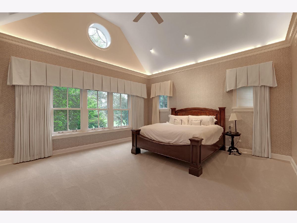
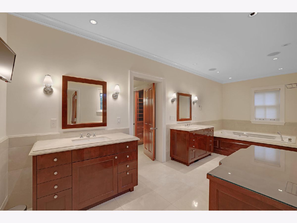
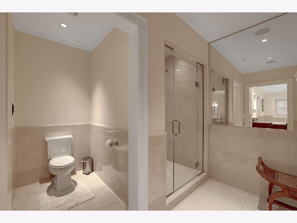
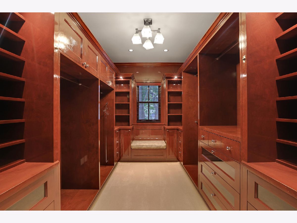
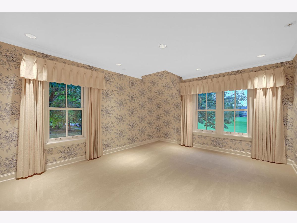
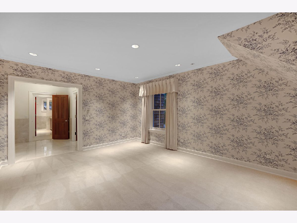
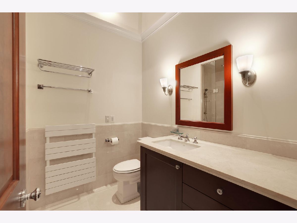
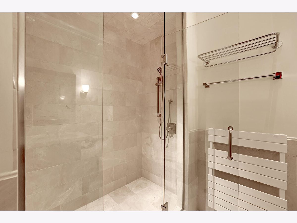
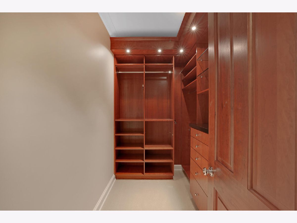
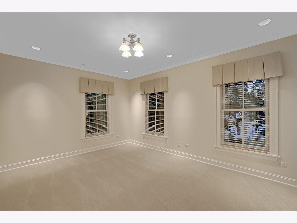
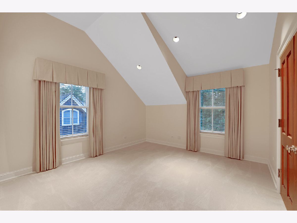
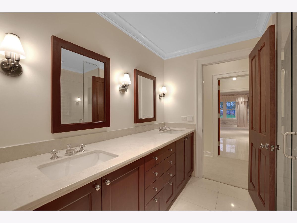
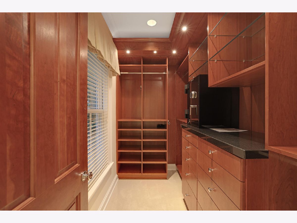
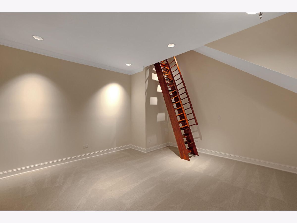
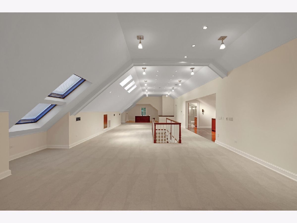
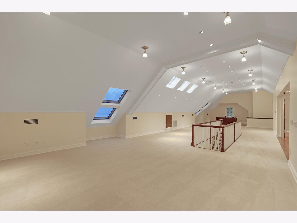
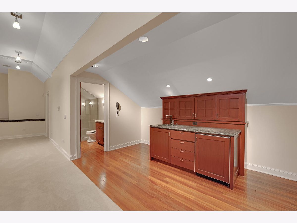
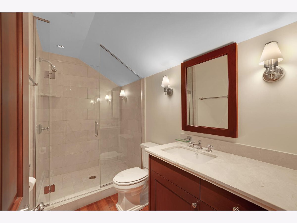
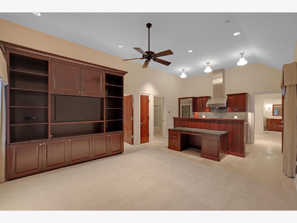
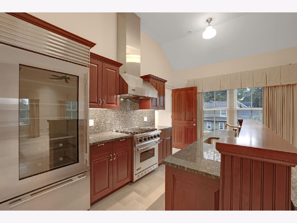
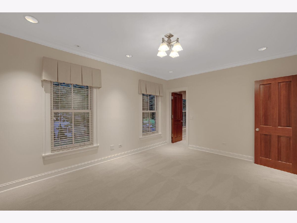
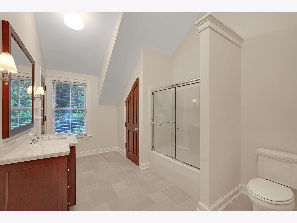

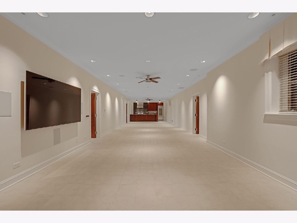
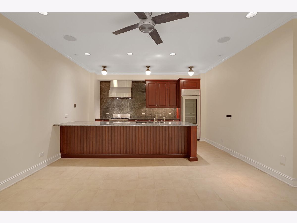
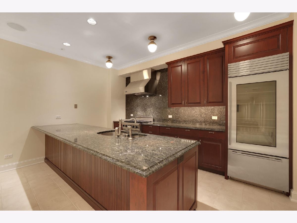
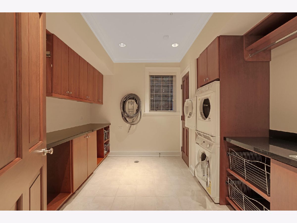
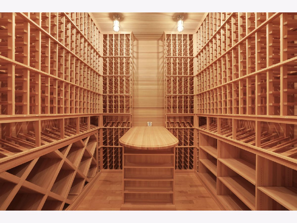
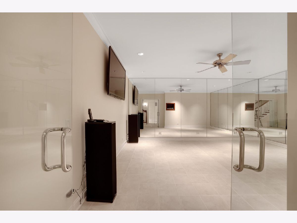
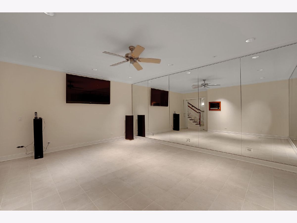
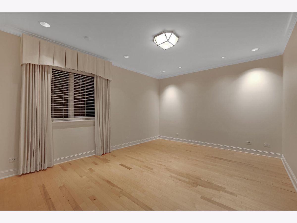
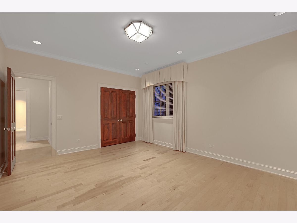
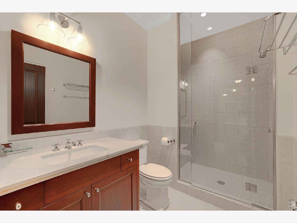
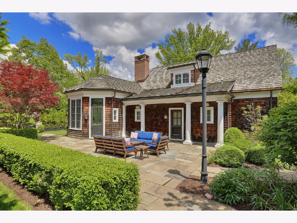
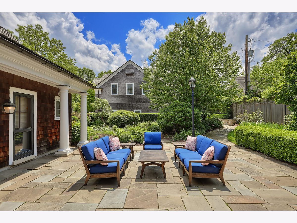
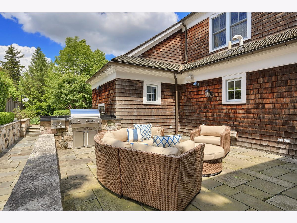
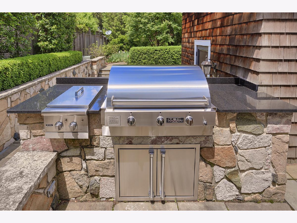
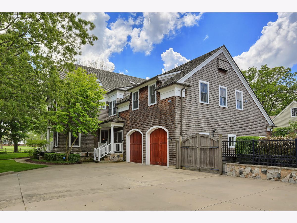
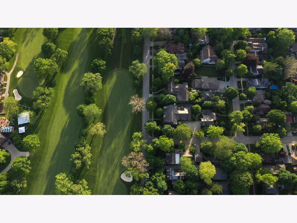
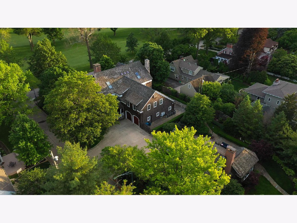
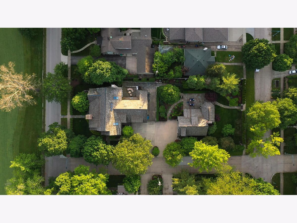
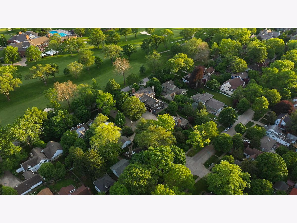
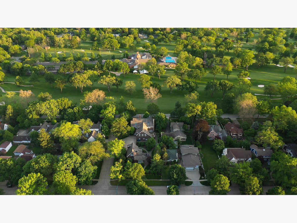
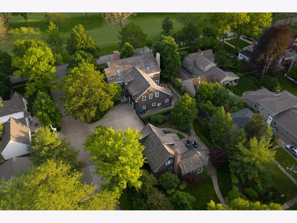
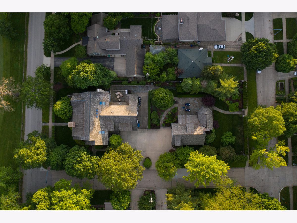
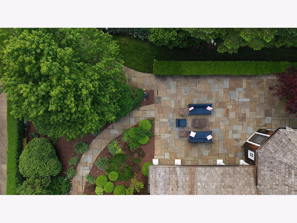
Room Specifics
Total Bedrooms: 6
Bedrooms Above Ground: 5
Bedrooms Below Ground: 1
Dimensions: —
Floor Type: —
Dimensions: —
Floor Type: —
Dimensions: —
Floor Type: —
Dimensions: —
Floor Type: —
Dimensions: —
Floor Type: —
Full Bathrooms: 8
Bathroom Amenities: Separate Shower,Double Sink
Bathroom in Basement: 1
Rooms: —
Basement Description: Finished
Other Specifics
| 3 | |
| — | |
| — | |
| — | |
| — | |
| 100X264 | |
| — | |
| — | |
| — | |
| — | |
| Not in DB | |
| — | |
| — | |
| — | |
| — |
Tax History
| Year | Property Taxes |
|---|---|
| 2022 | $45,787 |
Contact Agent
Nearby Similar Homes
Nearby Sold Comparables
Contact Agent
Listing Provided By
The McDonald Group

