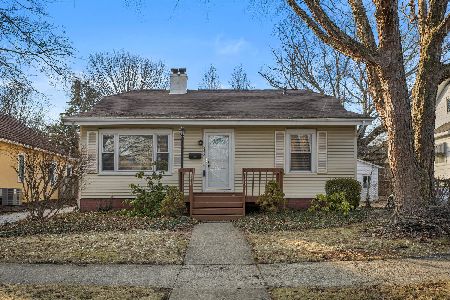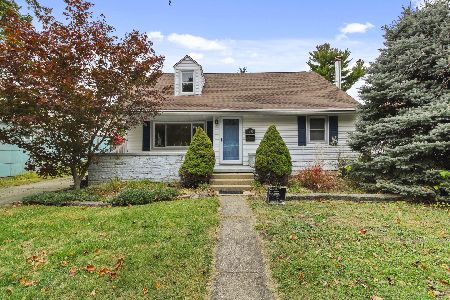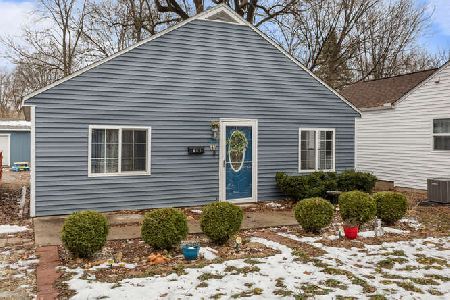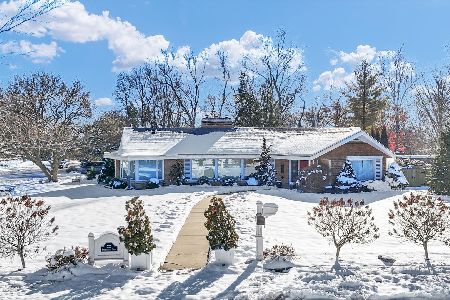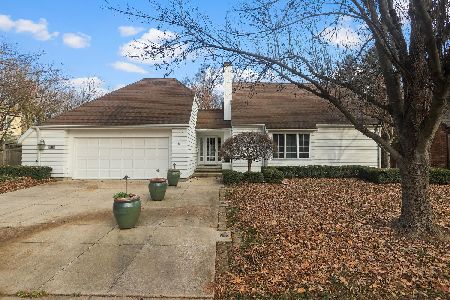1011 Charles Street, Champaign, Illinois 61821
$762,500
|
Sold
|
|
| Status: | Closed |
| Sqft: | 4,340 |
| Cost/Sqft: | $193 |
| Beds: | 3 |
| Baths: | 5 |
| Year Built: | 2008 |
| Property Taxes: | $14,767 |
| Days On Market: | 1361 |
| Lot Size: | 0,00 |
Description
This Arts and Crafts style home is truly exceptional. As you approach the home the first thing you notice is the inviting front porch with large seating area to sit and relax the day away. The foyer welcomes you and reveals the high quality craftsmanship of the main living space with its beautiful woodwork including tapered columns, lighted built-in cabinetry and bookcases, crown molding, hardwood floors and fireplace mantle. The dining room is large enough for a crowd and features stained glass sconces for added ambiance. The eat-in kitchen boasts quarter- and rift-sawn custom cabinetry, Costa Esmeralda granite tops, honed limestone tile flooring and stainless appliances. Don't miss the handy built in wine bar in the walk in pantry. Two flex-rooms on the main level provide an abundance of built in cabinetry for a variety of possible uses. The 2nd floor offers a spacious primary suite complete with a large office highlighted by a magnificent arched window overlooking historic Charles Street and a spa-like bath with oversized double headed shower and air bubble tub. There are two more ensuite bedrooms, both with generous closets. The laundry room is conveniently located on the 2nd floor and makes this task more enjoyable with windows, spacious counters, plenty of storage and a sink. The finished basement contributes to a total finished living space of 6,091 sq. ft. and offers a kitchenette, family room, 4th bedroom and 4th full bath plus a workout/flex room and pocket doors for added privacy. The back yard features a new privacy fence (2021) Trex deck (2017) and beautiful mature landscaping. Built in 2008 with a new roof in 2021, home is wired for surround sound, 2 HVAC systems, natural gas generator, Pella triple paned windows with built in blinds. This is a rare opportunity for a newer home in the highly desirable Clark Park neighborhood.
Property Specifics
| Single Family | |
| — | |
| — | |
| 2008 | |
| — | |
| — | |
| No | |
| — |
| Champaign | |
| — | |
| — / Not Applicable | |
| — | |
| — | |
| — | |
| 11428603 | |
| 432014282005 |
Nearby Schools
| NAME: | DISTRICT: | DISTANCE: | |
|---|---|---|---|
|
Grade School
Unit 4 Of Choice |
4 | — | |
|
Middle School
Champaign/middle Call Unit 4 351 |
4 | Not in DB | |
|
High School
Central High School |
4 | Not in DB | |
Property History
| DATE: | EVENT: | PRICE: | SOURCE: |
|---|---|---|---|
| 1 Dec, 2022 | Sold | $762,500 | MRED MLS |
| 5 Oct, 2022 | Under contract | $837,500 | MRED MLS |
| — | Last price change | $850,000 | MRED MLS |
| 9 Jun, 2022 | Listed for sale | $900,000 | MRED MLS |
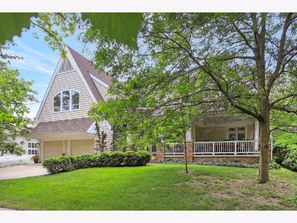
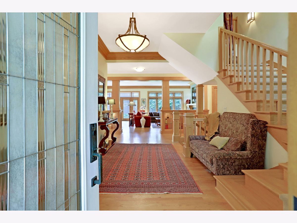
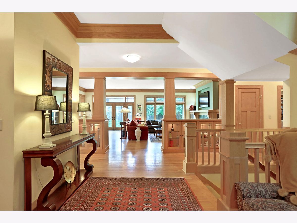
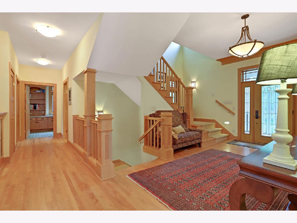
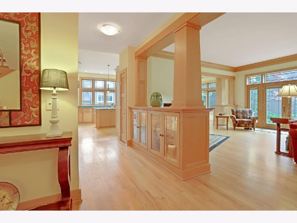
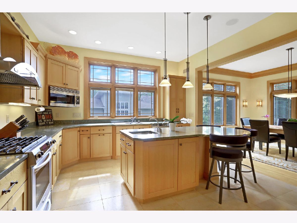
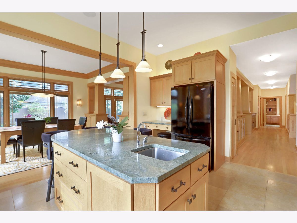
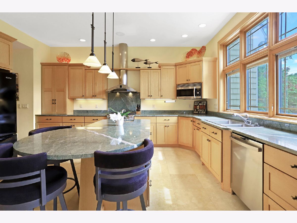
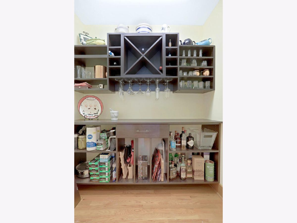
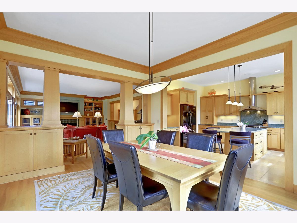
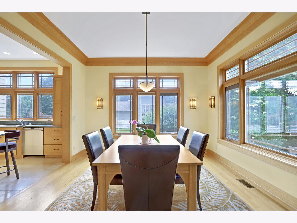
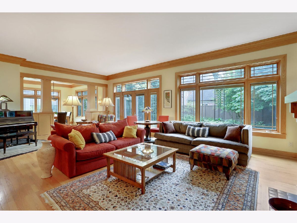
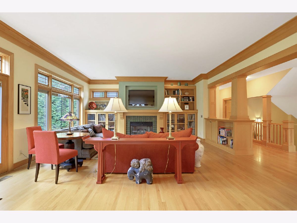
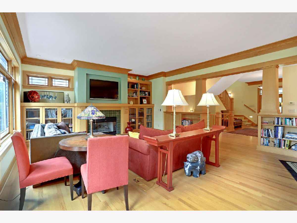
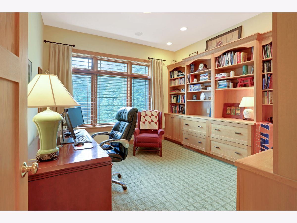
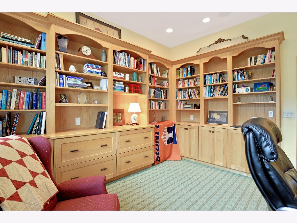
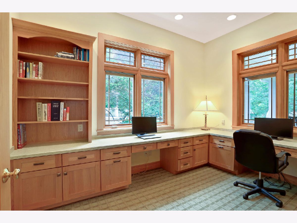
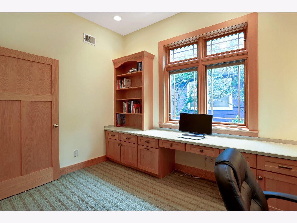
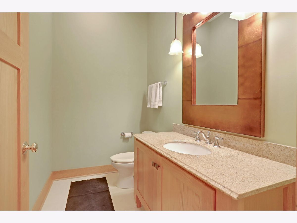
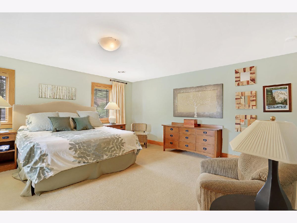
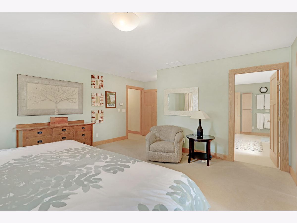
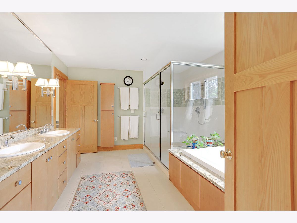
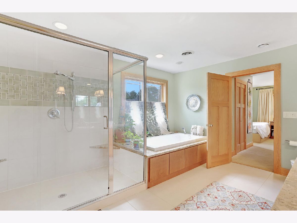
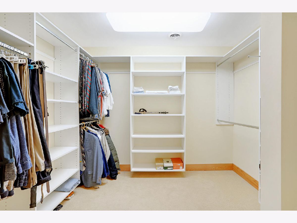
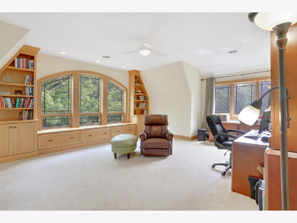
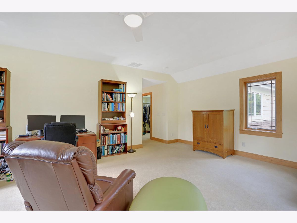
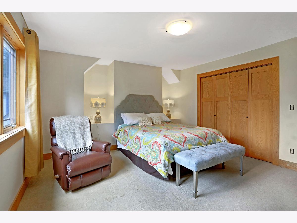
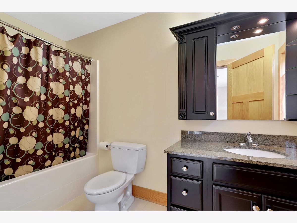
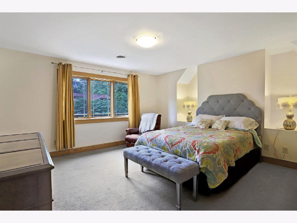
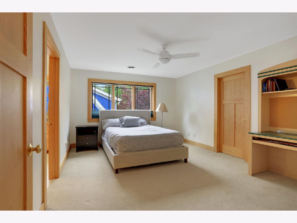
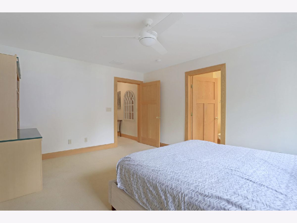
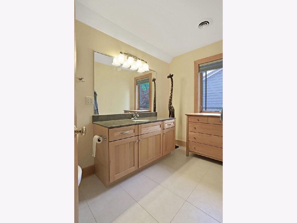
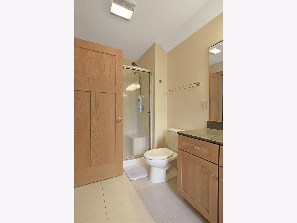
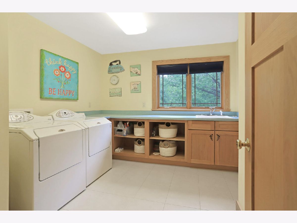
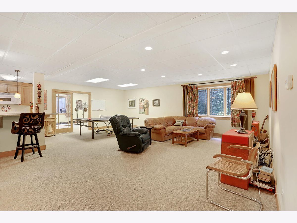
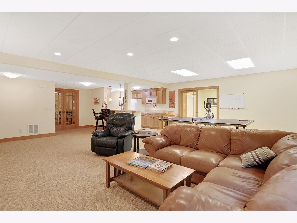
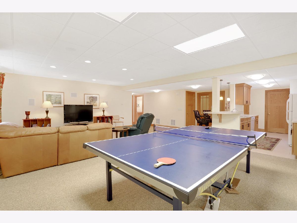
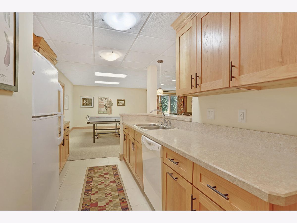
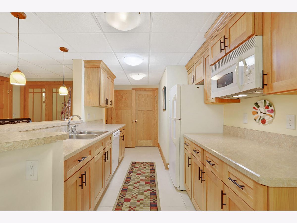
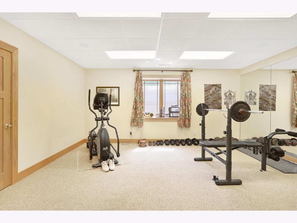
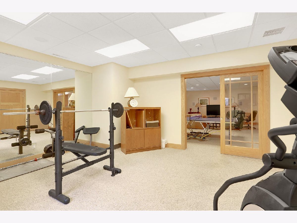
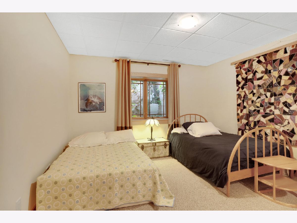
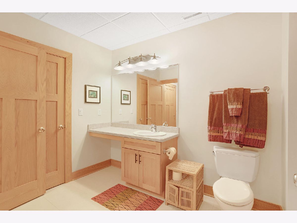
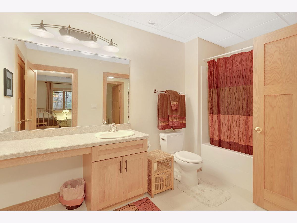
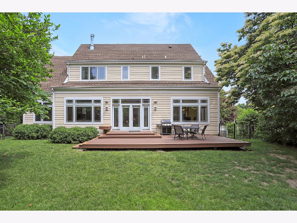
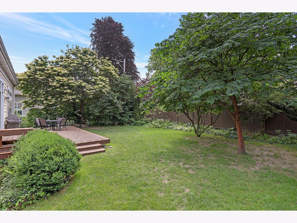
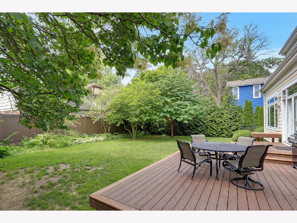
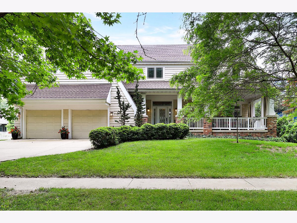
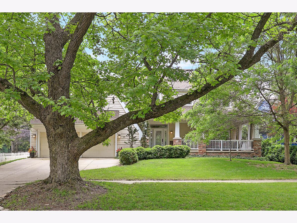
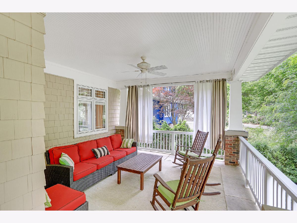
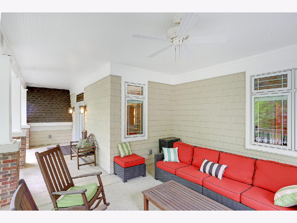
Room Specifics
Total Bedrooms: 4
Bedrooms Above Ground: 3
Bedrooms Below Ground: 1
Dimensions: —
Floor Type: —
Dimensions: —
Floor Type: —
Dimensions: —
Floor Type: —
Full Bathrooms: 5
Bathroom Amenities: Separate Shower,Double Sink,Garden Tub
Bathroom in Basement: 1
Rooms: —
Basement Description: Finished
Other Specifics
| 2 | |
| — | |
| — | |
| — | |
| — | |
| 75X132 | |
| — | |
| — | |
| — | |
| — | |
| Not in DB | |
| — | |
| — | |
| — | |
| — |
Tax History
| Year | Property Taxes |
|---|---|
| 2022 | $14,767 |
Contact Agent
Nearby Similar Homes
Nearby Sold Comparables
Contact Agent
Listing Provided By
The McDonald Group

