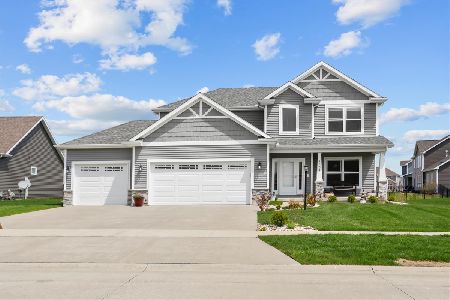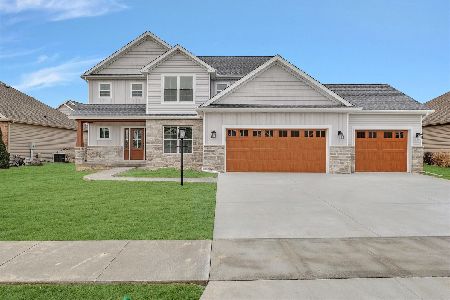1002 Cascade Drive, Savoy, Illinois 61874
$497,900
|
Sold
|
|
| Status: | Closed |
| Sqft: | 2,739 |
| Cost/Sqft: | $182 |
| Beds: | 5 |
| Baths: | 4 |
| Year Built: | 2018 |
| Property Taxes: | $10,661 |
| Days On Market: | 1444 |
| Lot Size: | 0,00 |
Description
This home is stunning with a light-contemporary color palette with dark-hardwood flooring, white quartz counters and white cabinetry. An open floor plan in the center of the home will captivate you with 11' ceilings, a floor to ceiling stone fireplace, tons of windows to the east and a spacious kitchen with a huge island with extra seating. Tiled backsplash, stainless steel apps, glass front accent cabinets, a walk-in pantry and loads of natural light make the difference. Off the kitchen is a large mudroom with built-in lockers and easy access to both the 1st floor full bath and bedroom/office. A flex room off the entry completes the first floor and easily works as a sitting room, dining room or play area. The 2nd level features a unique floor plan with an expansive master suite (your private bath provides dual vanities, walk-in closet, walk-in tiled shower with dual shower heads and a jetted tub!). 3 additional bedrooms each offer a unique feature; 10' ceiling, walk-in closets, step-up bedroom level. The 2nd floor laundry room does not disappoint with quartz countertops, white cabinets, tiled floor and hanging racks. You just might enjoy doing laundry! Downstairs you'll find a 6th bedroom or home office and the 4th full bath along with a wet bar. The amount of space provides multiple layout options for a family room, game room, gaming table, etc. (and plenty of extra storage!). Don't forget the backyard with an expanded patio area, privacy fence and almost 1/4 of an acre in lot size. This yard faces the east for extra shade in the summer.
Property Specifics
| Single Family | |
| — | |
| — | |
| 2018 | |
| — | |
| — | |
| No | |
| — |
| Champaign | |
| Lake Falls | |
| 300 / Annual | |
| — | |
| — | |
| — | |
| 11313188 | |
| 292601487002 |
Nearby Schools
| NAME: | DISTRICT: | DISTANCE: | |
|---|---|---|---|
|
Grade School
Unit 4 Of Choice |
4 | — | |
|
Middle School
Champaign/middle Call Unit 4 351 |
4 | Not in DB | |
|
High School
Central High School |
4 | Not in DB | |
Property History
| DATE: | EVENT: | PRICE: | SOURCE: |
|---|---|---|---|
| 12 Jul, 2018 | Sold | $429,900 | MRED MLS |
| 5 Jun, 2018 | Under contract | $429,900 | MRED MLS |
| 14 Feb, 2018 | Listed for sale | $429,900 | MRED MLS |
| 16 Jan, 2020 | Sold | $413,375 | MRED MLS |
| 11 Dec, 2019 | Under contract | $419,900 | MRED MLS |
| 3 Dec, 2019 | Listed for sale | $419,900 | MRED MLS |
| 21 Apr, 2022 | Sold | $497,900 | MRED MLS |
| 4 Feb, 2022 | Under contract | $497,900 | MRED MLS |
| 4 Feb, 2022 | Listed for sale | $497,900 | MRED MLS |
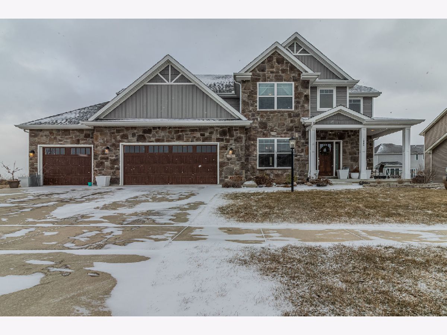
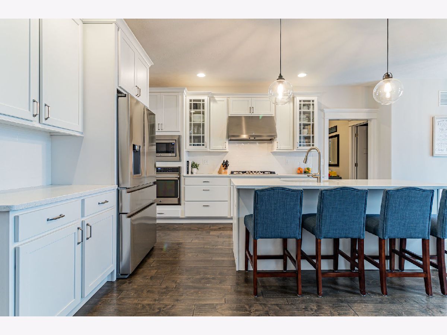
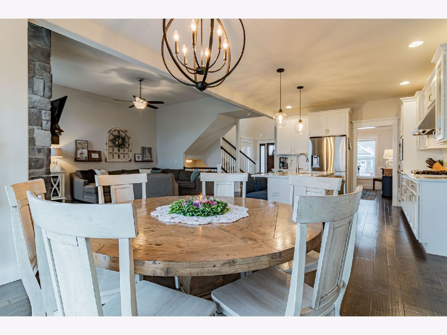
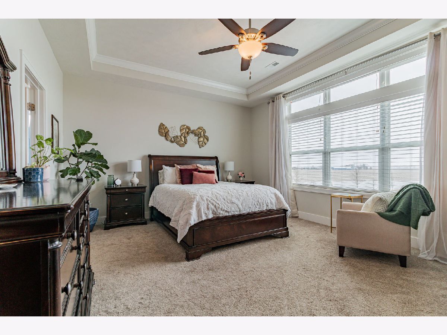
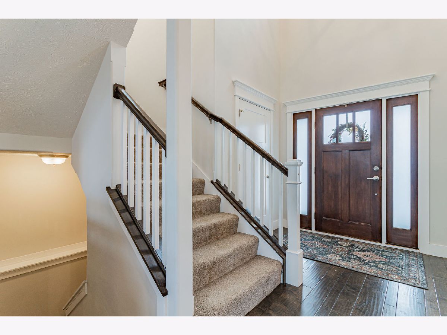
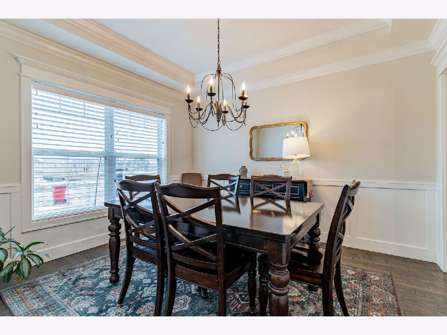
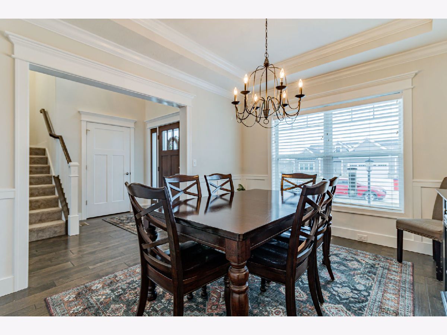
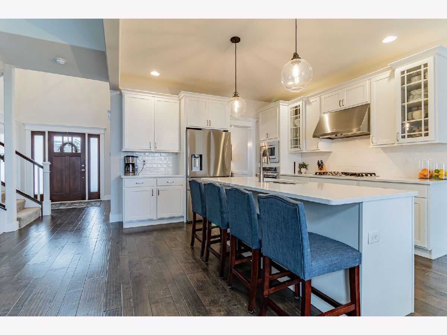

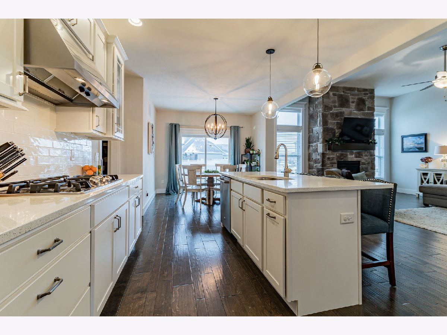
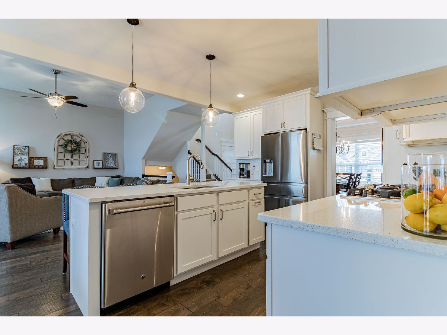
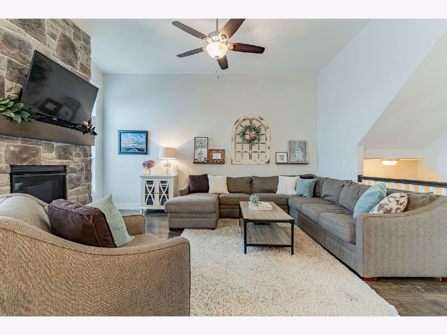
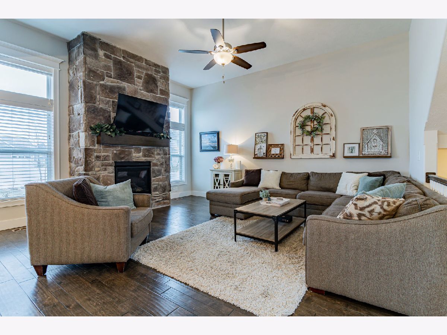

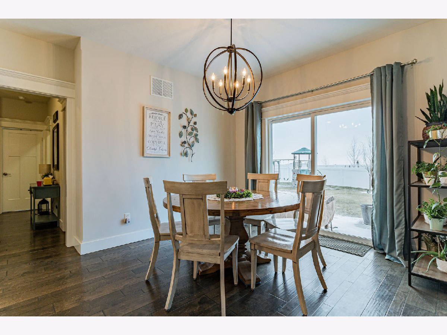

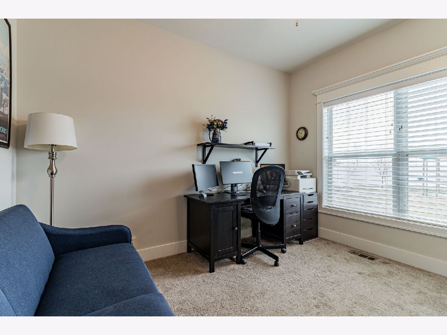



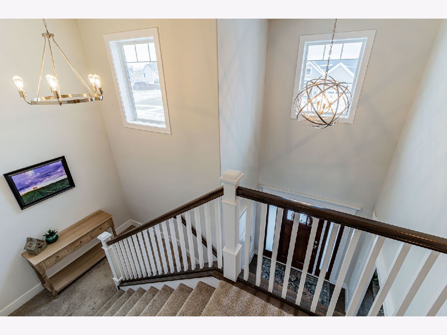

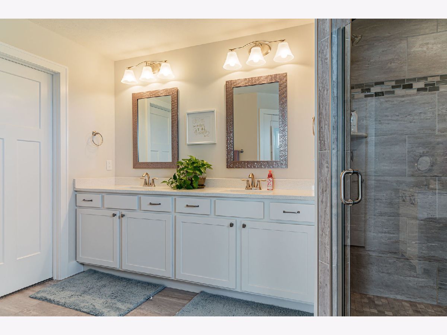




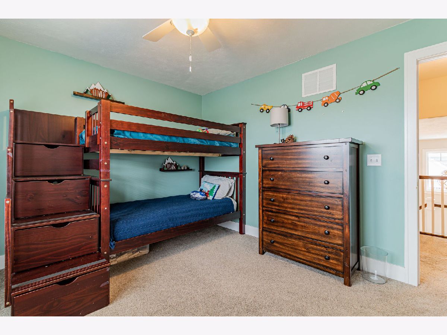


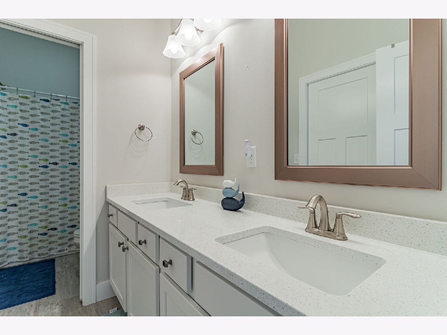

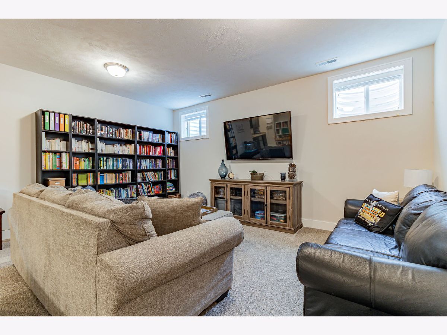

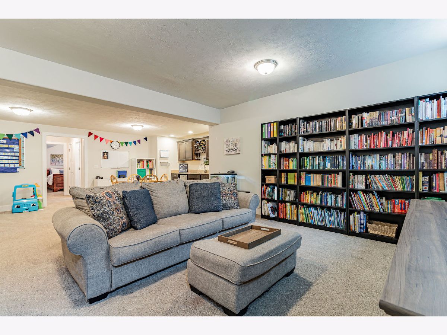





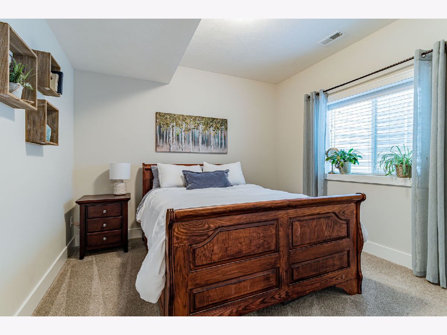
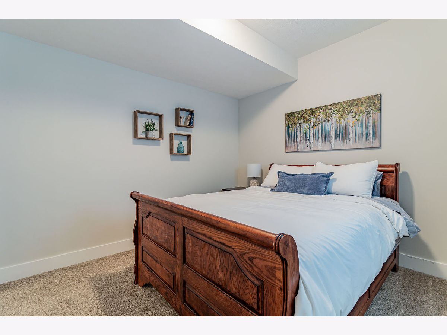
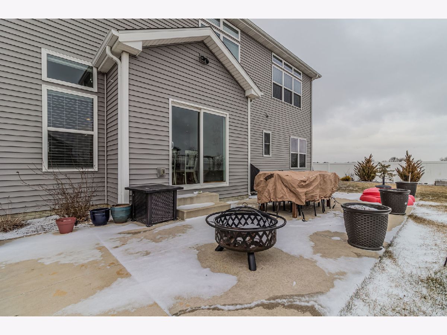
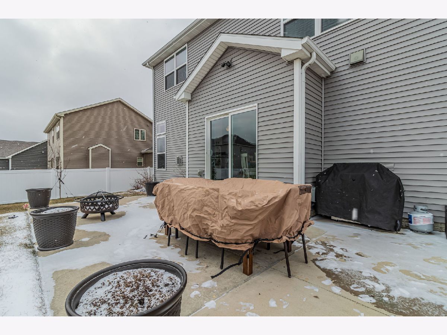



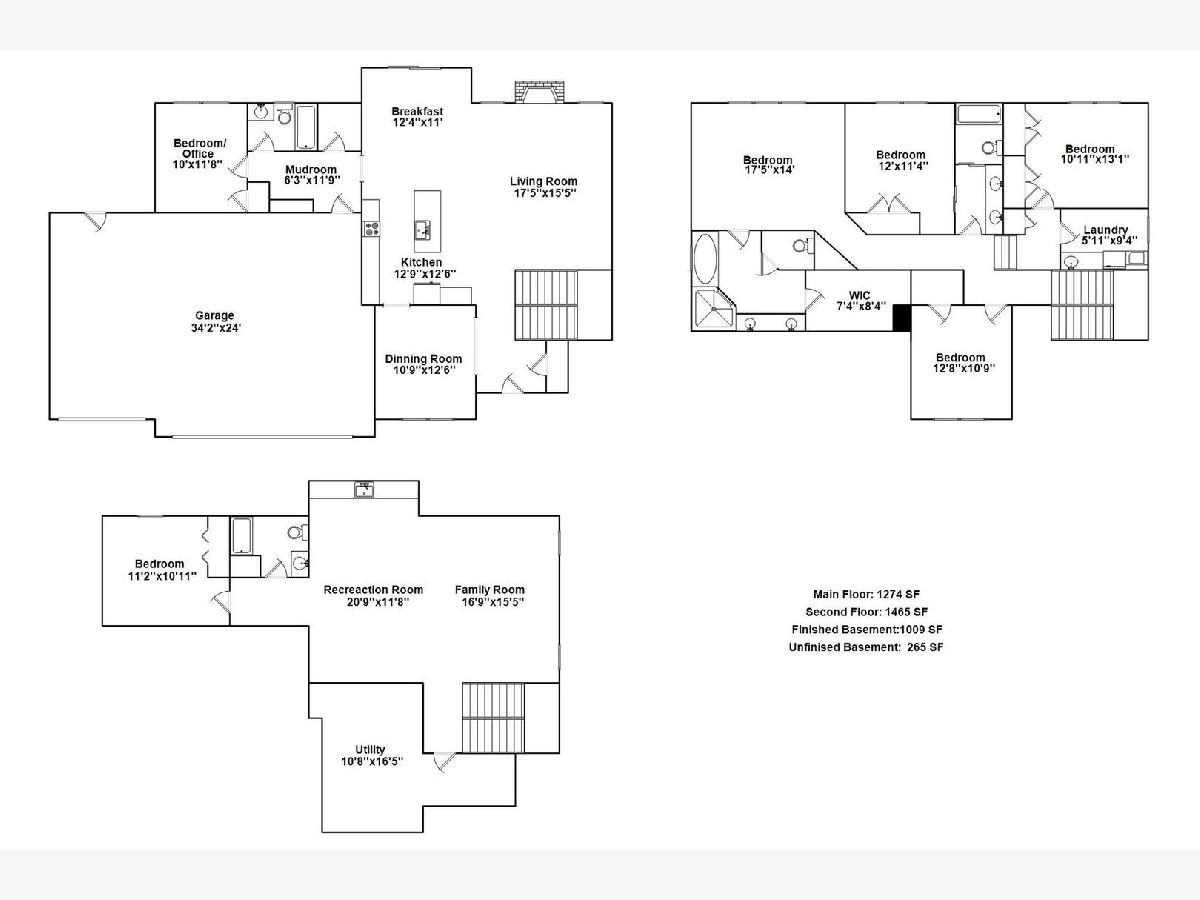
Room Specifics
Total Bedrooms: 6
Bedrooms Above Ground: 5
Bedrooms Below Ground: 1
Dimensions: —
Floor Type: —
Dimensions: —
Floor Type: —
Dimensions: —
Floor Type: —
Dimensions: —
Floor Type: —
Dimensions: —
Floor Type: —
Full Bathrooms: 4
Bathroom Amenities: Separate Shower,Double Sink
Bathroom in Basement: 1
Rooms: —
Basement Description: Finished
Other Specifics
| 3 | |
| — | |
| — | |
| — | |
| — | |
| 115.1X7.98X76.7X120X83 | |
| — | |
| — | |
| — | |
| — | |
| Not in DB | |
| — | |
| — | |
| — | |
| — |
Tax History
| Year | Property Taxes |
|---|---|
| 2018 | $12 |
| 2020 | $6,784 |
| 2022 | $10,661 |
Contact Agent
Nearby Similar Homes
Nearby Sold Comparables
Contact Agent
Listing Provided By
KELLER WILLIAMS-TREC




