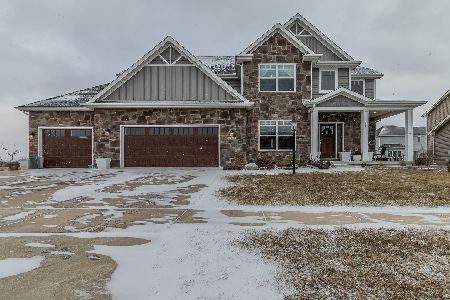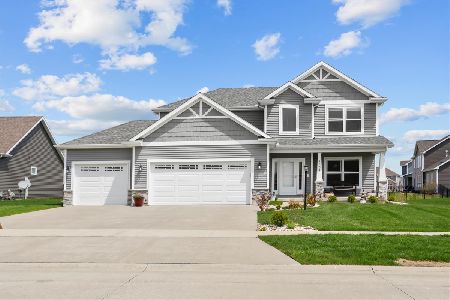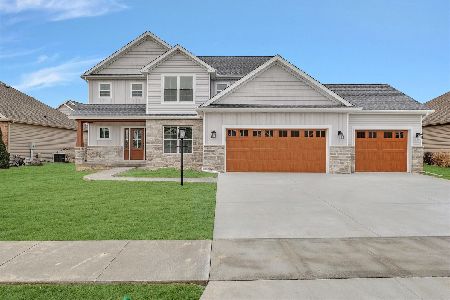1004 Cascade Drive, Savoy, Illinois 61874
$372,500
|
Sold
|
|
| Status: | Closed |
| Sqft: | 2,424 |
| Cost/Sqft: | $153 |
| Beds: | 4 |
| Baths: | 4 |
| Year Built: | 2016 |
| Property Taxes: | $0 |
| Days On Market: | 3551 |
| Lot Size: | 0,00 |
Description
From Ironwood Homes "The Madison" 2-story floorplan with full basement. Spacious foyer with crown & wainscoting invites you inside with a spectacular view of the U-shaped stair case. Kitchen boasts center island, granite tops, soft close cabinets, walk-in pantry and stainless appliances! First floor also offers both a beautiful flex room and mud room with custom designed lockers. Upstairs features the laundry room and a master suite with cathedral ceiling, large walk-in closet, double sinks, tiled shower & separate tub. Finished basement with wet bar. Exterior is stone with vinyl shake accents. A professionally installed radon mitigation system is in place. Pella windows and exterior doors! Don't miss out on this impressive Ironwood Homes design and make it yours today!
Property Specifics
| Single Family | |
| — | |
| — | |
| 2016 | |
| Full | |
| — | |
| No | |
| — |
| Champaign | |
| Lake Falls | |
| — / — | |
| — | |
| Public | |
| Public Sewer | |
| 09439564 | |
| 292601487003 |
Nearby Schools
| NAME: | DISTRICT: | DISTANCE: | |
|---|---|---|---|
|
Grade School
Soc |
— | ||
|
Middle School
Call Unt 4 351-3701 |
Not in DB | ||
|
High School
Central |
Not in DB | ||
Property History
| DATE: | EVENT: | PRICE: | SOURCE: |
|---|---|---|---|
| 21 Nov, 2016 | Sold | $372,500 | MRED MLS |
| 29 Sep, 2016 | Under contract | $369,900 | MRED MLS |
| 28 Apr, 2016 | Listed for sale | $369,900 | MRED MLS |
Room Specifics
Total Bedrooms: 5
Bedrooms Above Ground: 4
Bedrooms Below Ground: 1
Dimensions: —
Floor Type: Carpet
Dimensions: —
Floor Type: Carpet
Dimensions: —
Floor Type: Carpet
Dimensions: —
Floor Type: —
Full Bathrooms: 4
Bathroom Amenities: —
Bathroom in Basement: —
Rooms: Bedroom 5,Walk In Closet
Basement Description: Partially Finished
Other Specifics
| 3 | |
| — | |
| — | |
| Patio, Porch | |
| — | |
| 77 X 120 | |
| — | |
| Full | |
| Vaulted/Cathedral Ceilings, Bar-Wet | |
| Dishwasher, Microwave, Range, Refrigerator | |
| Not in DB | |
| — | |
| — | |
| — | |
| Gas Log |
Tax History
| Year | Property Taxes |
|---|
Contact Agent
Nearby Similar Homes
Nearby Sold Comparables
Contact Agent
Listing Provided By
RE/MAX REALTY ASSOCIATES-CHA








