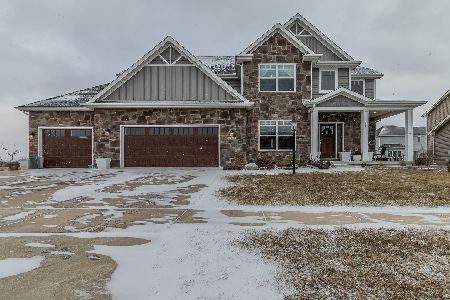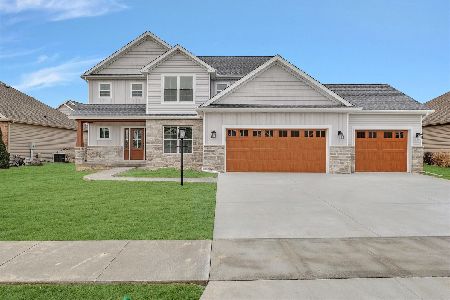1006 Cascade Drive, Savoy, Illinois 61874
$396,900
|
Sold
|
|
| Status: | Closed |
| Sqft: | 2,000 |
| Cost/Sqft: | $197 |
| Beds: | 3 |
| Baths: | 3 |
| Year Built: | 2016 |
| Property Taxes: | $0 |
| Days On Market: | 3579 |
| Lot Size: | 0,00 |
Description
*84.65 x 120/Another quality Ironwood Homes located in popular Lake Falls w/low taxes! This popular Kensington floor plan is loaded w/upgrades & has 5 BR w/3FB. HW floors on most of 1st level w/ granite countertops throughout! Enjoy the outdoors on East facing covered porch + additional patio. Finished basement includes; rec room w/ wet bar, 2 BR, 1 FB & nearly another 1000 sq.ft. of storage space. All kitchen & wet bar appliances included. Entire yard will have sod.
Property Specifics
| Single Family | |
| — | |
| Ranch | |
| 2016 | |
| Full | |
| — | |
| No | |
| — |
| Champaign | |
| Lake Falls | |
| 150 / Annual | |
| — | |
| Public | |
| Public Sewer | |
| 09453895 | |
| 292601487004 |
Nearby Schools
| NAME: | DISTRICT: | DISTANCE: | |
|---|---|---|---|
|
Grade School
Soc |
— | ||
|
Middle School
Call Unt 4 351-3701 |
Not in DB | ||
|
High School
Central |
Not in DB | ||
Property History
| DATE: | EVENT: | PRICE: | SOURCE: |
|---|---|---|---|
| 23 Aug, 2016 | Sold | $396,900 | MRED MLS |
| 22 Jul, 2016 | Under contract | $394,900 | MRED MLS |
| — | Last price change | $349,900 | MRED MLS |
| 31 Mar, 2016 | Listed for sale | $349,900 | MRED MLS |
Room Specifics
Total Bedrooms: 5
Bedrooms Above Ground: 3
Bedrooms Below Ground: 2
Dimensions: —
Floor Type: Carpet
Dimensions: —
Floor Type: Carpet
Dimensions: —
Floor Type: Carpet
Dimensions: —
Floor Type: —
Full Bathrooms: 3
Bathroom Amenities: Whirlpool
Bathroom in Basement: —
Rooms: Bedroom 5,Walk In Closet
Basement Description: Partially Finished
Other Specifics
| 3 | |
| — | |
| — | |
| Patio, Porch | |
| — | |
| 53.35 + 26.95 X 120* | |
| — | |
| Full | |
| First Floor Bedroom, Vaulted/Cathedral Ceilings, Bar-Wet | |
| Dishwasher, Disposal, Microwave, Range | |
| Not in DB | |
| — | |
| — | |
| — | |
| Gas Log |
Tax History
| Year | Property Taxes |
|---|
Contact Agent
Nearby Similar Homes
Nearby Sold Comparables
Contact Agent
Listing Provided By
Holdren & Associates, Inc.








