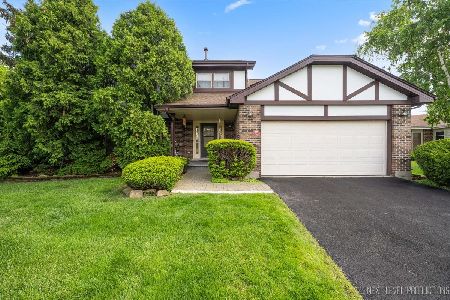1002 Longford Drive, Westmont, Illinois 60559
$335,000
|
Sold
|
|
| Status: | Closed |
| Sqft: | 1,244 |
| Cost/Sqft: | $273 |
| Beds: | 4 |
| Baths: | 2 |
| Year Built: | 1982 |
| Property Taxes: | $5,552 |
| Days On Market: | 2482 |
| Lot Size: | 0,23 |
Description
It's so perfect, you'll want to scream. This is a rare opportunity for a lucky buyer. Freshly updated. Exceedingly well-maintained. New furnace and CAC in 2018. New windows in 2017. Beautifully decorated. Vaulted ceilings. Hardwood floors. Fireplace in family room. The lower level bedroom #4 makes an excellent home office. Private, well-manicured interior lot with storage shed. 2 patios. Hinsdale Central High School.
Property Specifics
| Single Family | |
| — | |
| — | |
| 1982 | |
| None | |
| — | |
| No | |
| 0.23 |
| Du Page | |
| Ashford | |
| 0 / Not Applicable | |
| None | |
| Lake Michigan | |
| Public Sewer | |
| 10327884 | |
| 0915303021 |
Nearby Schools
| NAME: | DISTRICT: | DISTANCE: | |
|---|---|---|---|
|
Grade School
Holmes Elementary School |
60 | — | |
|
Middle School
Westview Hills Middle School |
60 | Not in DB | |
|
High School
Hinsdale Central High School |
86 | Not in DB | |
|
Alternate Elementary School
Maercker Elementary School |
— | Not in DB | |
Property History
| DATE: | EVENT: | PRICE: | SOURCE: |
|---|---|---|---|
| 30 Jul, 2013 | Sold | $255,000 | MRED MLS |
| 30 Jun, 2013 | Under contract | $275,000 | MRED MLS |
| — | Last price change | $280,000 | MRED MLS |
| 14 Feb, 2013 | Listed for sale | $285,000 | MRED MLS |
| 9 Dec, 2016 | Sold | $298,500 | MRED MLS |
| 5 Oct, 2016 | Under contract | $315,500 | MRED MLS |
| 4 Oct, 2016 | Listed for sale | $315,500 | MRED MLS |
| 16 May, 2019 | Sold | $335,000 | MRED MLS |
| 17 Apr, 2019 | Under contract | $340,000 | MRED MLS |
| — | Last price change | $350,000 | MRED MLS |
| 1 Apr, 2019 | Listed for sale | $350,000 | MRED MLS |
Room Specifics
Total Bedrooms: 4
Bedrooms Above Ground: 4
Bedrooms Below Ground: 0
Dimensions: —
Floor Type: Carpet
Dimensions: —
Floor Type: Carpet
Dimensions: —
Floor Type: Wood Laminate
Full Bathrooms: 2
Bathroom Amenities: Double Sink,Soaking Tub
Bathroom in Basement: 0
Rooms: No additional rooms
Basement Description: None
Other Specifics
| 2 | |
| — | |
| Concrete | |
| Patio, Brick Paver Patio | |
| — | |
| *60X140X79X191 | |
| — | |
| Full | |
| Vaulted/Cathedral Ceilings, Hardwood Floors | |
| Double Oven, Microwave, Dishwasher, Refrigerator, Washer, Dryer | |
| Not in DB | |
| — | |
| — | |
| — | |
| — |
Tax History
| Year | Property Taxes |
|---|---|
| 2013 | $5,390 |
| 2016 | $5,800 |
| 2019 | $5,552 |
Contact Agent
Nearby Similar Homes
Nearby Sold Comparables
Contact Agent
Listing Provided By
@properties










