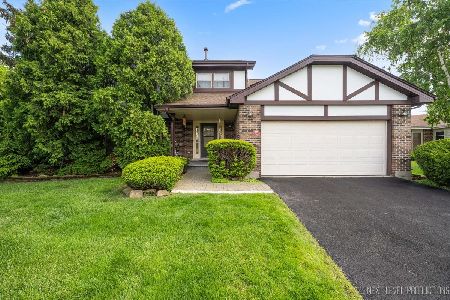1002 Longford Drive, Westmont, Illinois 60559
$255,000
|
Sold
|
|
| Status: | Closed |
| Sqft: | 0 |
| Cost/Sqft: | — |
| Beds: | 4 |
| Baths: | 2 |
| Year Built: | 1982 |
| Property Taxes: | $5,390 |
| Days On Market: | 4719 |
| Lot Size: | 0,00 |
Description
Great Ashford Subdivion location w/Hinsdale Central High School. Beautiful hardwood flooring in LR & DR. Spacious eat in kitchen with decorative shelving & SGD to covered patio. Ample kitchen cabinets. One of the largest yards entirely fenced. Master has shared bath w/dual sinks. New concrete driveway w/apron. Good sized crawl for storage. Family room has FP. Subdivision park-No assoc fees.
Property Specifics
| Single Family | |
| — | |
| Bi-Level | |
| 1982 | |
| None | |
| — | |
| No | |
| — |
| Du Page | |
| Ashford | |
| 0 / Not Applicable | |
| None | |
| Lake Michigan | |
| Public Sewer | |
| 08271204 | |
| 0915303021 |
Nearby Schools
| NAME: | DISTRICT: | DISTANCE: | |
|---|---|---|---|
|
Grade School
Maercker Elementary School |
60 | — | |
|
Middle School
Westview Hills Middle School |
60 | Not in DB | |
|
High School
Hinsdale Central High School |
86 | Not in DB | |
Property History
| DATE: | EVENT: | PRICE: | SOURCE: |
|---|---|---|---|
| 30 Jul, 2013 | Sold | $255,000 | MRED MLS |
| 30 Jun, 2013 | Under contract | $275,000 | MRED MLS |
| — | Last price change | $280,000 | MRED MLS |
| 14 Feb, 2013 | Listed for sale | $285,000 | MRED MLS |
| 9 Dec, 2016 | Sold | $298,500 | MRED MLS |
| 5 Oct, 2016 | Under contract | $315,500 | MRED MLS |
| 4 Oct, 2016 | Listed for sale | $315,500 | MRED MLS |
| 16 May, 2019 | Sold | $335,000 | MRED MLS |
| 17 Apr, 2019 | Under contract | $340,000 | MRED MLS |
| — | Last price change | $350,000 | MRED MLS |
| 1 Apr, 2019 | Listed for sale | $350,000 | MRED MLS |
Room Specifics
Total Bedrooms: 4
Bedrooms Above Ground: 4
Bedrooms Below Ground: 0
Dimensions: —
Floor Type: Carpet
Dimensions: —
Floor Type: Carpet
Dimensions: —
Floor Type: Other
Full Bathrooms: 2
Bathroom Amenities: Double Sink
Bathroom in Basement: 0
Rooms: Breakfast Room
Basement Description: Crawl
Other Specifics
| 2 | |
| Concrete Perimeter | |
| Concrete,Side Drive | |
| Patio | |
| Fenced Yard,Irregular Lot | |
| 60X140X79X191 | |
| — | |
| — | |
| Vaulted/Cathedral Ceilings | |
| Range, Dishwasher, Refrigerator | |
| Not in DB | |
| Sidewalks, Street Lights, Street Paved | |
| — | |
| — | |
| Wood Burning |
Tax History
| Year | Property Taxes |
|---|---|
| 2013 | $5,390 |
| 2016 | $5,800 |
| 2019 | $5,552 |
Contact Agent
Nearby Similar Homes
Nearby Sold Comparables
Contact Agent
Listing Provided By
Coldwell Banker Residential










