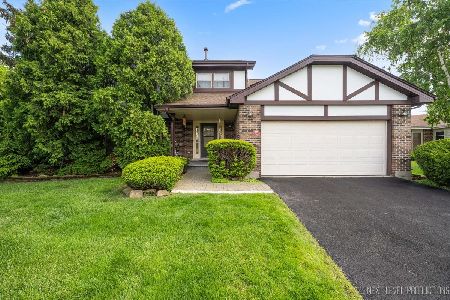1002 Longford Drive, Westmont, Illinois 60559
$298,500
|
Sold
|
|
| Status: | Closed |
| Sqft: | 1,480 |
| Cost/Sqft: | $213 |
| Beds: | 4 |
| Baths: | 2 |
| Year Built: | 1982 |
| Property Taxes: | $5,800 |
| Days On Market: | 3392 |
| Lot Size: | 0,23 |
Description
Opportunity awaits the savy buyer. Wonderful Ashford location in sought after Hinsdale Central High School district. This 3/4 bedroom home has been freshly painted throughout with beautiful hardwood floors & vaulted ceiling in Living & Dining rooms. The spacious kitchen & breakfast area has New ceramic tile flooring, glass tile backsplash, and oven/range with hood; plus New sliding glass doors to covered patio. The second level features 3 spacious bedrooms with newer carpeting, spacious closets and shared master bath with double vanity. Lower level has sunlit family room with brick fireplace, new windows, storage closet and laundry with Washer & Dryer included. An extra bedroom/office option with full bathroom provide the perfect space for teen or extended family living. Located on quiet, interior street with one of the largest fenced yards in sub division. Newer roof & concrete driveway w/apron. Attached garage has extra storage too. All in wonderful neighborhood. Quick close.
Property Specifics
| Single Family | |
| — | |
| Bi-Level | |
| 1982 | |
| None | |
| — | |
| No | |
| 0.23 |
| Du Page | |
| Ashford | |
| 0 / Not Applicable | |
| None | |
| Lake Michigan | |
| Public Sewer | |
| 09358269 | |
| 0915303021 |
Nearby Schools
| NAME: | DISTRICT: | DISTANCE: | |
|---|---|---|---|
|
Grade School
Maercker Elementary School |
60 | — | |
|
Middle School
Westview Hills Middle School |
60 | Not in DB | |
|
High School
Hinsdale Central High School |
86 | Not in DB | |
Property History
| DATE: | EVENT: | PRICE: | SOURCE: |
|---|---|---|---|
| 30 Jul, 2013 | Sold | $255,000 | MRED MLS |
| 30 Jun, 2013 | Under contract | $275,000 | MRED MLS |
| — | Last price change | $280,000 | MRED MLS |
| 14 Feb, 2013 | Listed for sale | $285,000 | MRED MLS |
| 9 Dec, 2016 | Sold | $298,500 | MRED MLS |
| 5 Oct, 2016 | Under contract | $315,500 | MRED MLS |
| 4 Oct, 2016 | Listed for sale | $315,500 | MRED MLS |
| 16 May, 2019 | Sold | $335,000 | MRED MLS |
| 17 Apr, 2019 | Under contract | $340,000 | MRED MLS |
| — | Last price change | $350,000 | MRED MLS |
| 1 Apr, 2019 | Listed for sale | $350,000 | MRED MLS |
Room Specifics
Total Bedrooms: 4
Bedrooms Above Ground: 4
Bedrooms Below Ground: 0
Dimensions: —
Floor Type: Carpet
Dimensions: —
Floor Type: Carpet
Dimensions: —
Floor Type: Other
Full Bathrooms: 2
Bathroom Amenities: Double Sink
Bathroom in Basement: 0
Rooms: Breakfast Room
Basement Description: Crawl
Other Specifics
| 2 | |
| Concrete Perimeter | |
| Concrete,Side Drive | |
| Patio | |
| Fenced Yard,Irregular Lot | |
| 60X140X79X191 | |
| — | |
| — | |
| Vaulted/Cathedral Ceilings | |
| Range, Dishwasher, Refrigerator, Washer, Dryer | |
| Not in DB | |
| Sidewalks, Street Lights, Street Paved | |
| — | |
| — | |
| Wood Burning |
Tax History
| Year | Property Taxes |
|---|---|
| 2013 | $5,390 |
| 2016 | $5,800 |
| 2019 | $5,552 |
Contact Agent
Nearby Similar Homes
Nearby Sold Comparables
Contact Agent
Listing Provided By
Coldwell Banker Residential RE










