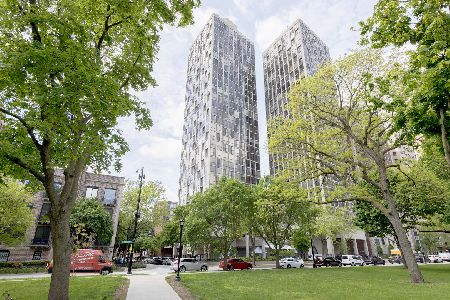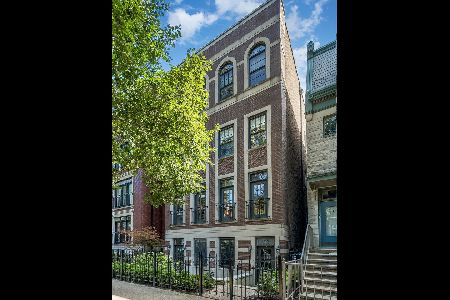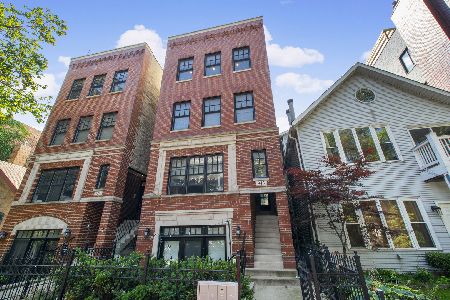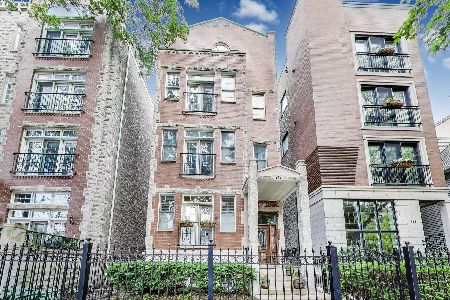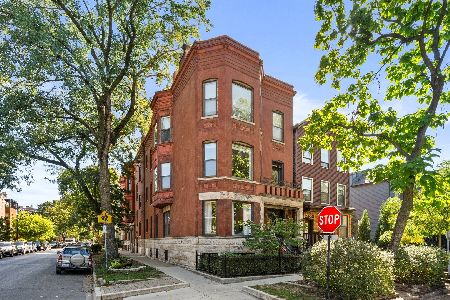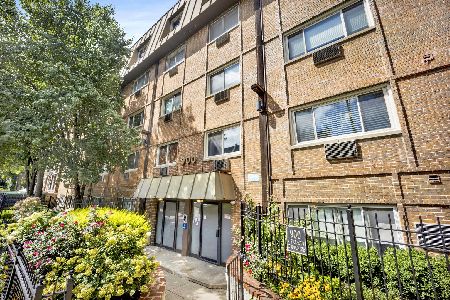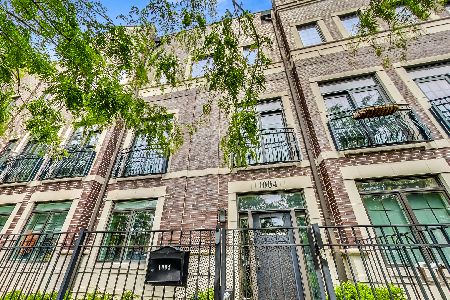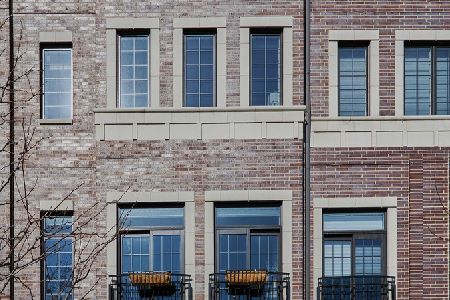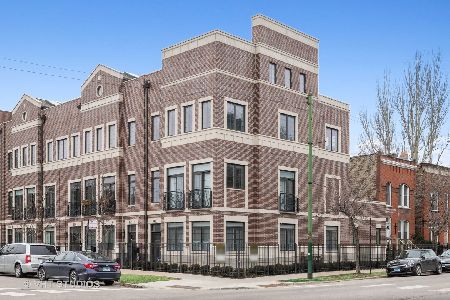1002 Montana Street, Lincoln Park, Chicago, Illinois 60614
$1,405,000
|
Sold
|
|
| Status: | Closed |
| Sqft: | 3,100 |
| Cost/Sqft: | $484 |
| Beds: | 4 |
| Baths: | 5 |
| Year Built: | 2017 |
| Property Taxes: | $24,699 |
| Days On Market: | 1955 |
| Lot Size: | 0,00 |
Description
3 years new immaculate luxury row home in Lincoln Park with 3100 sq ft. 4 bedrooms and 4.1 baths with a wide interior--feels like a SF. All brick and limestone construction. High ceilings, gas FP, designer lighting and built out closets. Chef's kitchen with 42" SubZero fridge and 36" Wolf range, 48" cabinetry, large island w/ bkfst bar, 2 inch quartz counter tops, pantry and adjoining deck for grilling. The main level has a bedroom suite perfect for guests. 3 bedrooms plus laundry room on the third level. Master suite with spa-like bath featuring marble, steam shower, body sprays, rain head, dual vanity and soaking tub. The upper level has a great rec room with wet bar perfect for entertaining, full bath and an enjoining spacious composite deck for an outdoor retreat. A sunny and secluded office with skylight is also on the top floor. Dual zoned. 2.5 car private garage with radiant heated concrete floors. Located in the Oscar Mayer and Lincoln Park HS districts. Close to red line, parks, restaurants, Whole Foods, etc.
Property Specifics
| Condos/Townhomes | |
| 4 | |
| — | |
| 2017 | |
| None | |
| — | |
| No | |
| — |
| Cook | |
| — | |
| 100 / Monthly | |
| Exterior Maintenance,Lawn Care,Scavenger,Snow Removal | |
| Public | |
| Public Sewer | |
| 10749851 | |
| 14294220520000 |
Nearby Schools
| NAME: | DISTRICT: | DISTANCE: | |
|---|---|---|---|
|
Grade School
Oscar Mayer Elementary School |
299 | — | |
|
High School
Lincoln Park High School |
299 | Not in DB | |
Property History
| DATE: | EVENT: | PRICE: | SOURCE: |
|---|---|---|---|
| 16 Jan, 2018 | Sold | $1,524,900 | MRED MLS |
| 9 Jun, 2017 | Under contract | $1,525,000 | MRED MLS |
| 21 Feb, 2017 | Listed for sale | $1,525,000 | MRED MLS |
| 17 Aug, 2020 | Sold | $1,405,000 | MRED MLS |
| 22 Jun, 2020 | Under contract | $1,499,900 | MRED MLS |
| 17 Jun, 2020 | Listed for sale | $1,499,900 | MRED MLS |
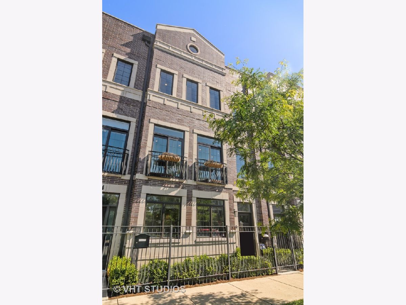
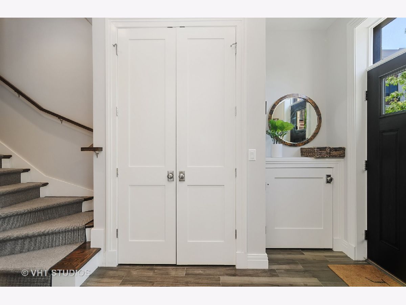
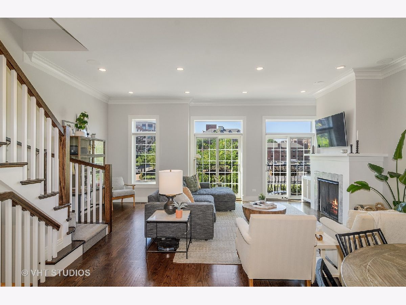
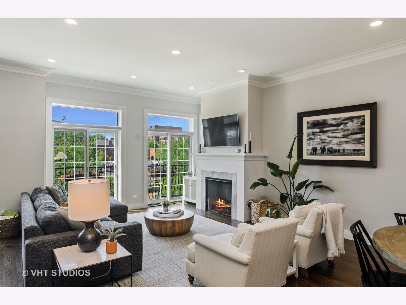
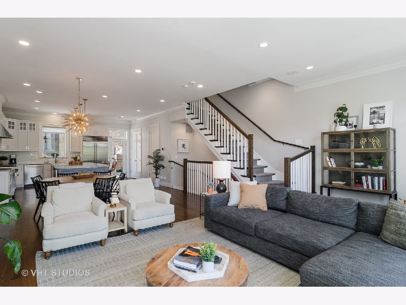
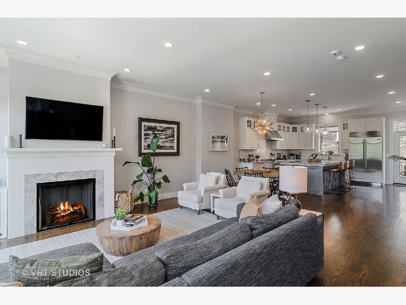
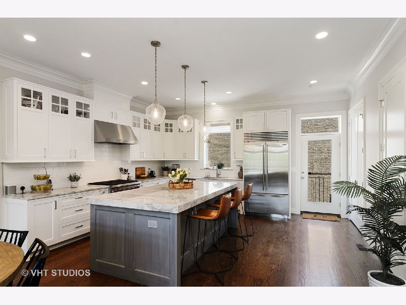
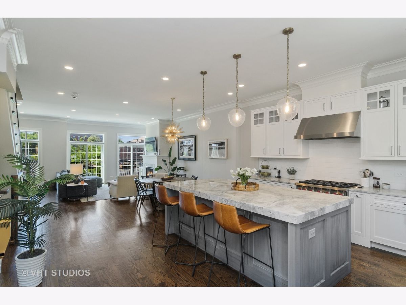
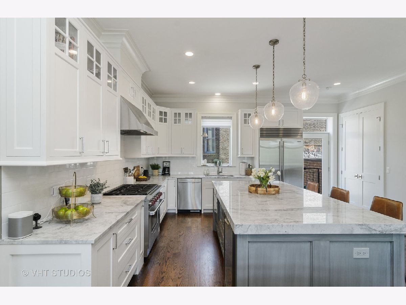
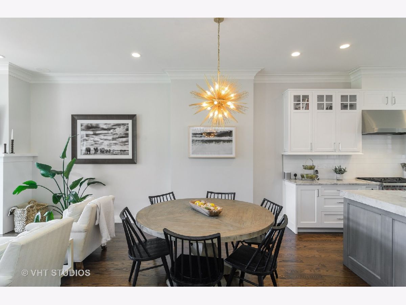
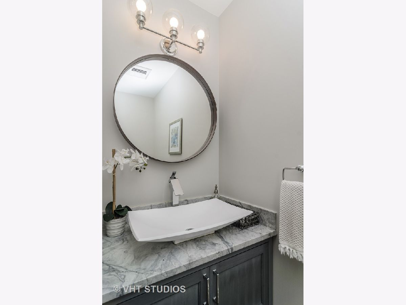
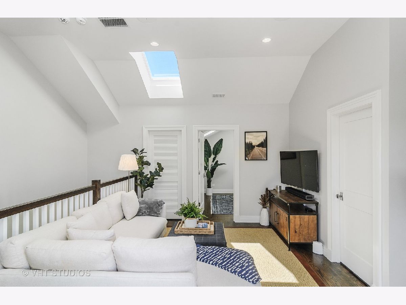
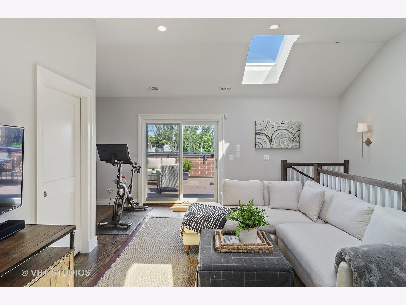
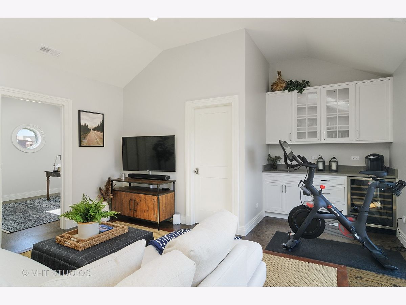
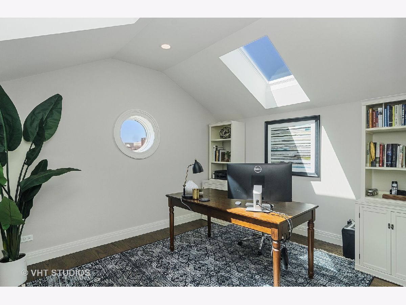
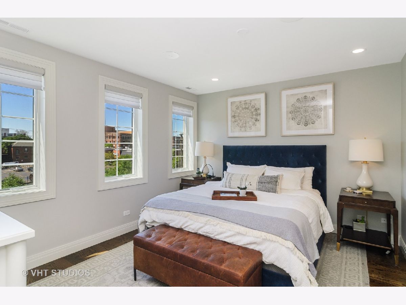
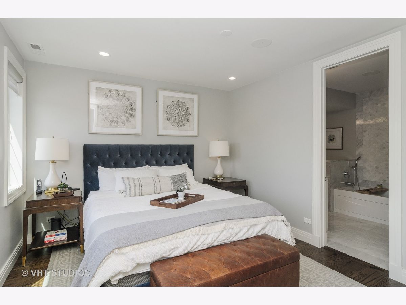
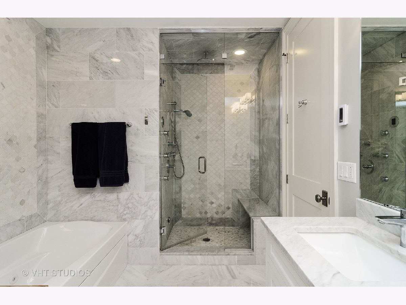
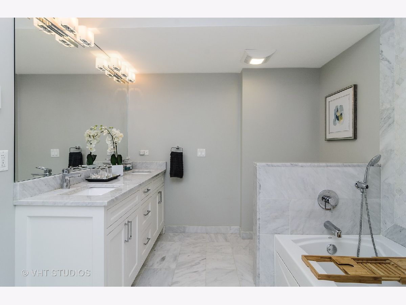
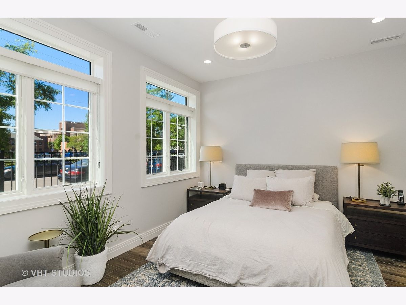
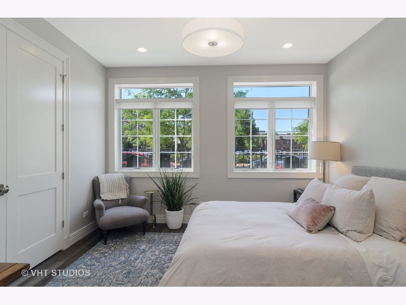
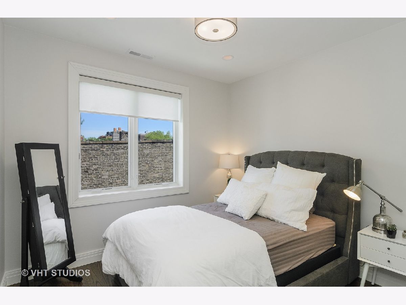
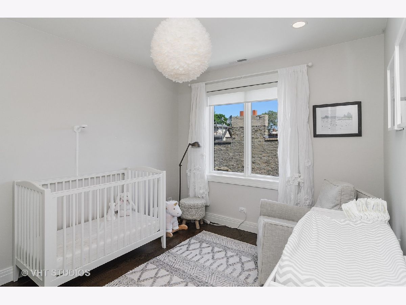
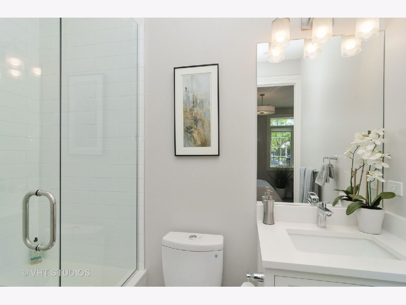
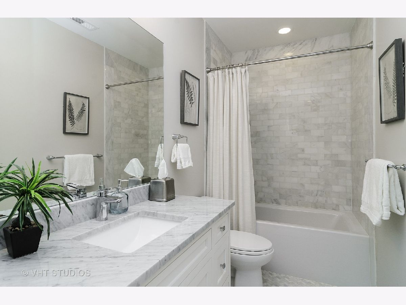
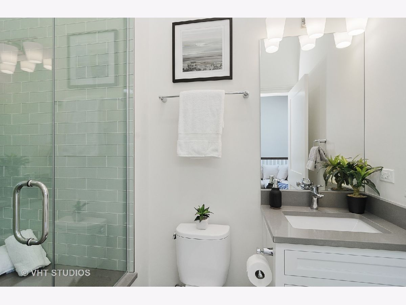
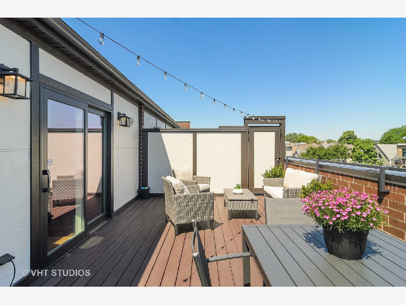
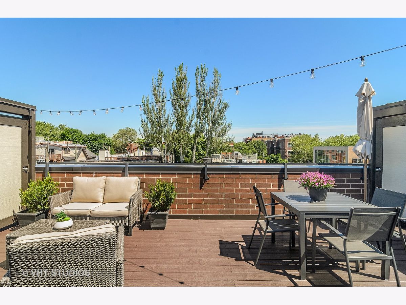
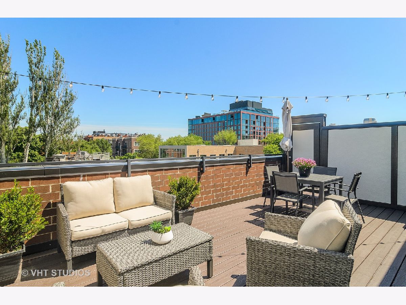
Room Specifics
Total Bedrooms: 4
Bedrooms Above Ground: 4
Bedrooms Below Ground: 0
Dimensions: —
Floor Type: Hardwood
Dimensions: —
Floor Type: Hardwood
Dimensions: —
Floor Type: Hardwood
Full Bathrooms: 5
Bathroom Amenities: Whirlpool,Separate Shower,Steam Shower,Double Sink
Bathroom in Basement: 0
Rooms: Deck,Office,Recreation Room
Basement Description: None
Other Specifics
| 2 | |
| — | |
| — | |
| Balcony, Deck, Roof Deck | |
| — | |
| 21X48 | |
| — | |
| Full | |
| Skylight(s), Bar-Wet, Hardwood Floors, Heated Floors, First Floor Bedroom, Laundry Hook-Up in Unit, Walk-In Closet(s) | |
| Range, Microwave, Dishwasher, Refrigerator, High End Refrigerator, Washer, Dryer, Disposal, Stainless Steel Appliance(s), Wine Refrigerator, Range Hood | |
| Not in DB | |
| — | |
| — | |
| — | |
| Gas Log |
Tax History
| Year | Property Taxes |
|---|---|
| 2020 | $24,699 |
Contact Agent
Nearby Similar Homes
Nearby Sold Comparables
Contact Agent
Listing Provided By
Compass

