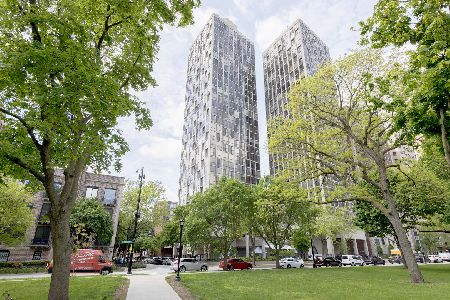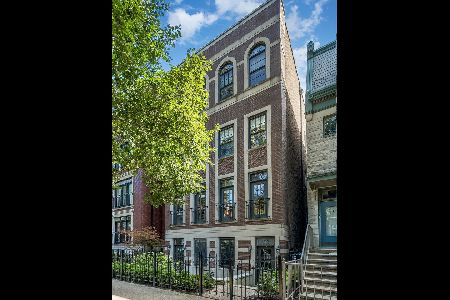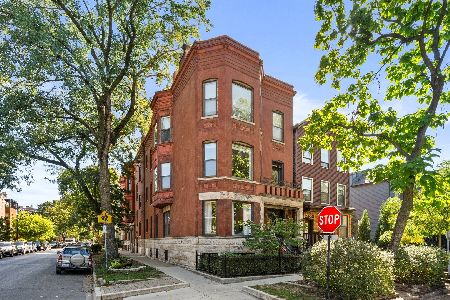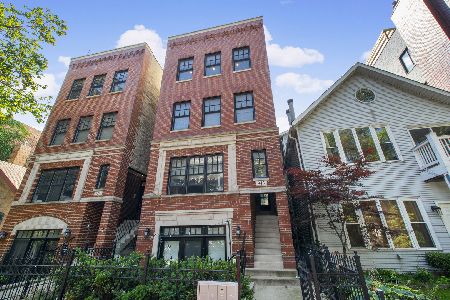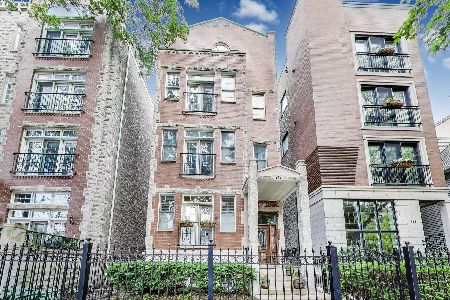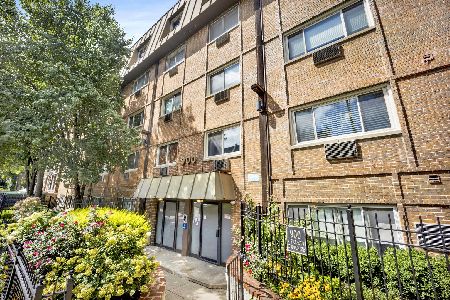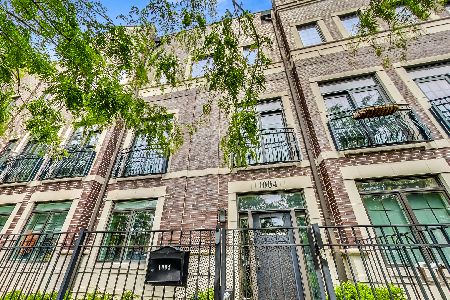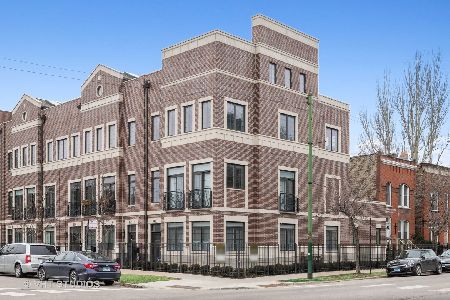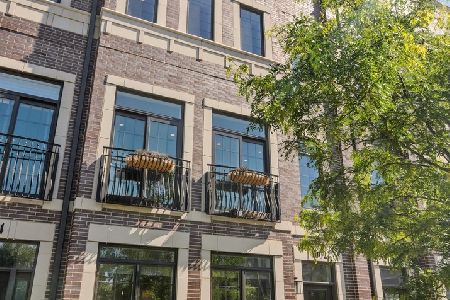1006 Montana Street, Lincoln Park, Chicago, Illinois 60614
$1,510,000
|
Sold
|
|
| Status: | Closed |
| Sqft: | 3,100 |
| Cost/Sqft: | $476 |
| Beds: | 4 |
| Baths: | 5 |
| Year Built: | 2018 |
| Property Taxes: | $0 |
| Days On Market: | 1354 |
| Lot Size: | 0,00 |
Description
*SOLD OFF MARKET* Stunning 4 bd + office, 3100 sq ft townhome built in 2018- truly lives like a SFH. Extra wide lot with attached 2.5 car garage! Enjoy open living in a vast and bright living/dining room and kitchen. The stunning chef's kitchen features SubZero fridge, Wolf range, custom cabinetry, and 2" thick quartzite countertops. The large, eat-in island- with sleek lantern pendants above- cantilevers, allowing for plenty of additional seating. The third level has 3 bedrooms- including primary suite- plus a laundry room. The primary bath boasts head-to-toe marble, steam shower with rain head and body sprays, as well as heated floors. The ground floor has 1 full bed and bath- perfect for guests- with radiant heated concrete floors. The top floor has an open den, wet bar, office and additional storage. Finally, enjoy 3 outdoor spaces including a private roof deck with composite wood decking.
Property Specifics
| Condos/Townhomes | |
| 4 | |
| — | |
| 2018 | |
| — | |
| — | |
| No | |
| — |
| Cook | |
| — | |
| 100 / Monthly | |
| — | |
| — | |
| — | |
| 11317157 | |
| 14294220540000 |
Nearby Schools
| NAME: | DISTRICT: | DISTANCE: | |
|---|---|---|---|
|
Grade School
Oscar Mayer Elementary School |
299 | — | |
Property History
| DATE: | EVENT: | PRICE: | SOURCE: |
|---|---|---|---|
| 26 Jun, 2019 | Sold | $1,375,000 | MRED MLS |
| 4 May, 2019 | Under contract | $1,449,900 | MRED MLS |
| 8 Jan, 2019 | Listed for sale | $1,449,900 | MRED MLS |
| 16 May, 2022 | Sold | $1,510,000 | MRED MLS |
| 11 Feb, 2022 | Under contract | $1,475,000 | MRED MLS |
| 10 Feb, 2022 | Listed for sale | $1,475,000 | MRED MLS |
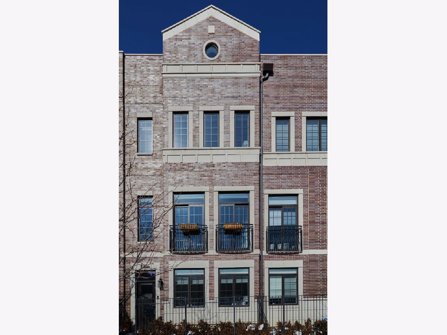
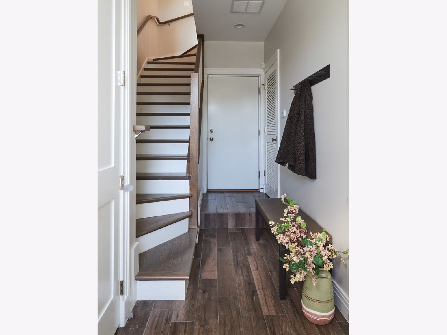
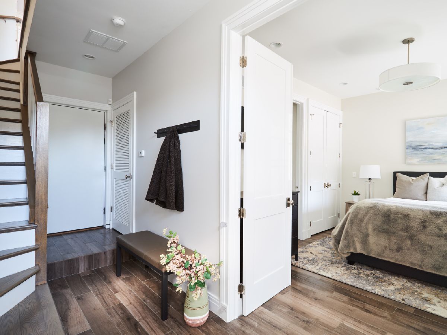
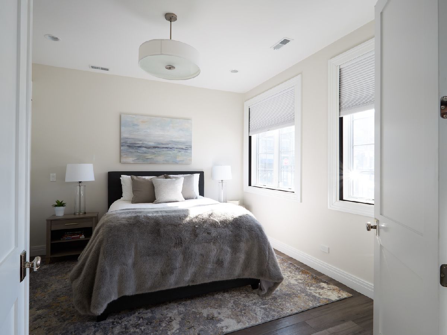
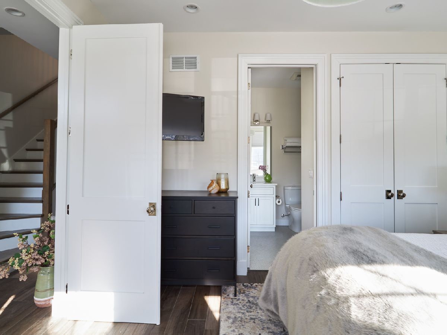
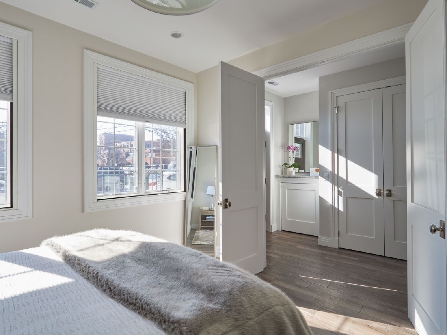
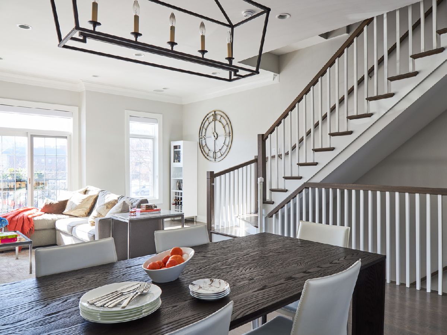
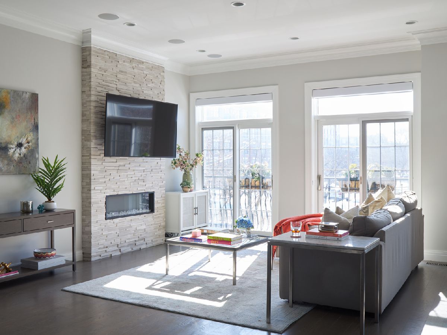
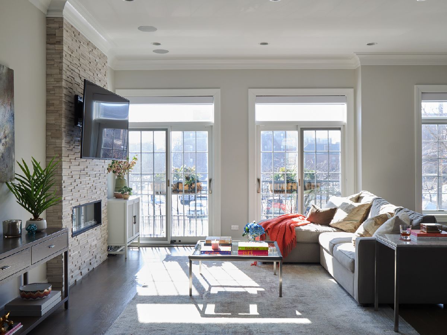
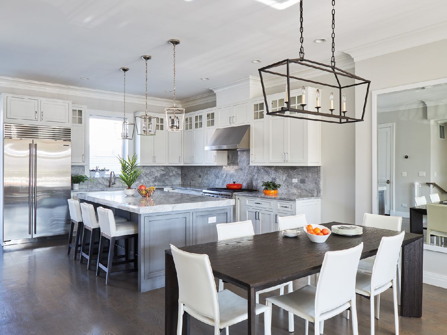
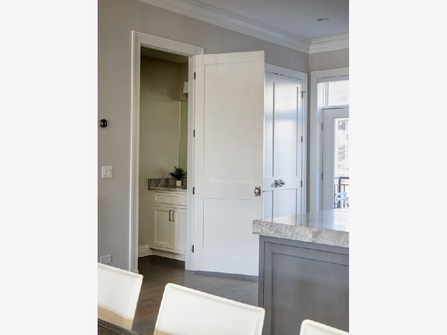
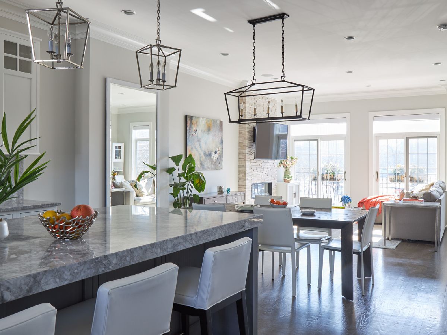
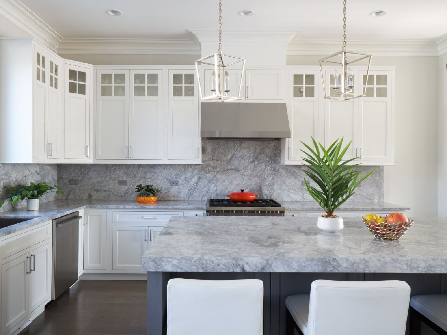
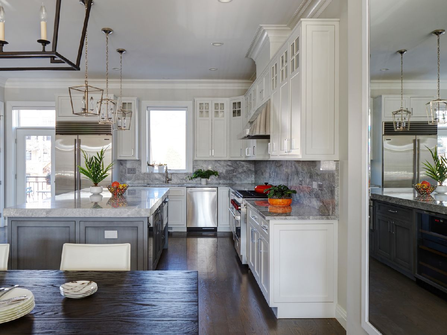
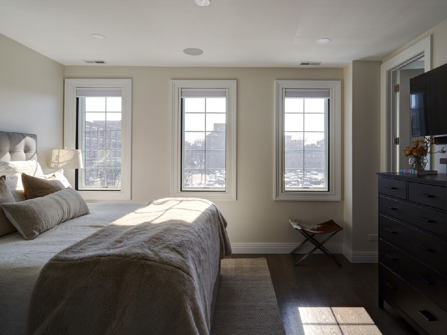
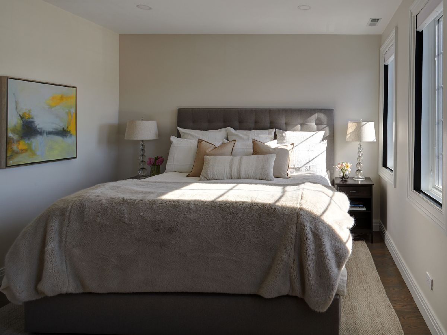
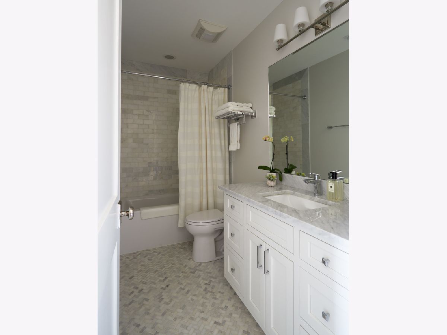
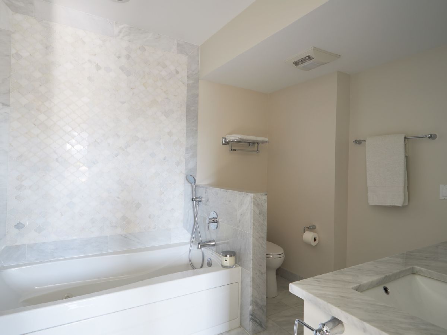
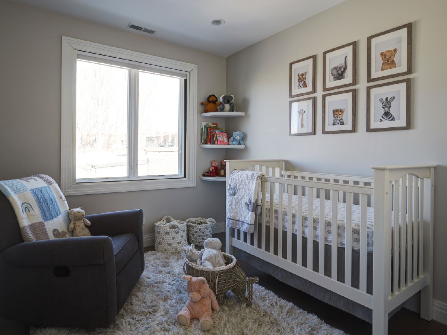
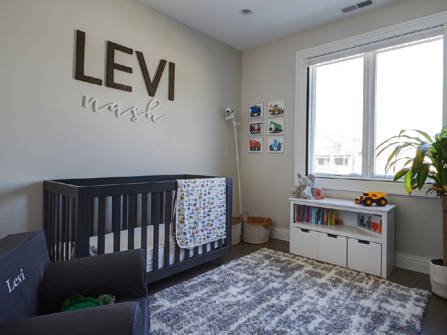
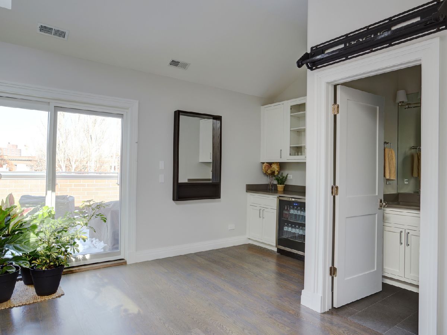
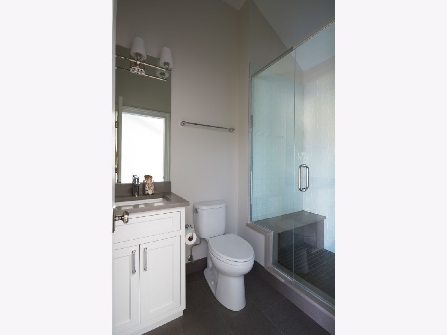
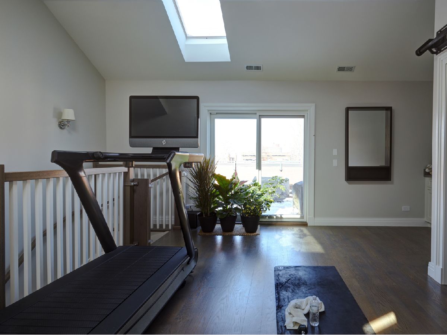
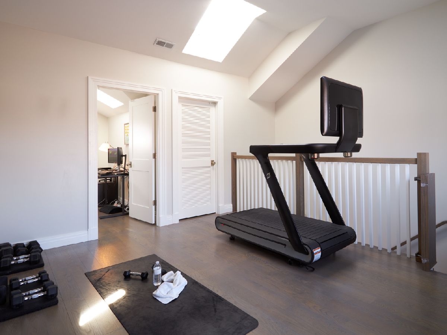
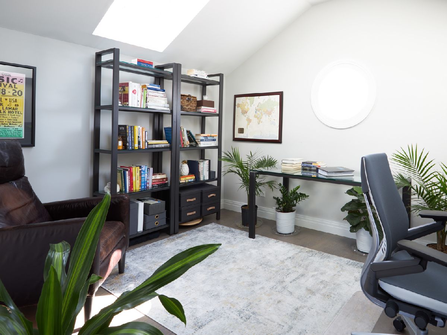
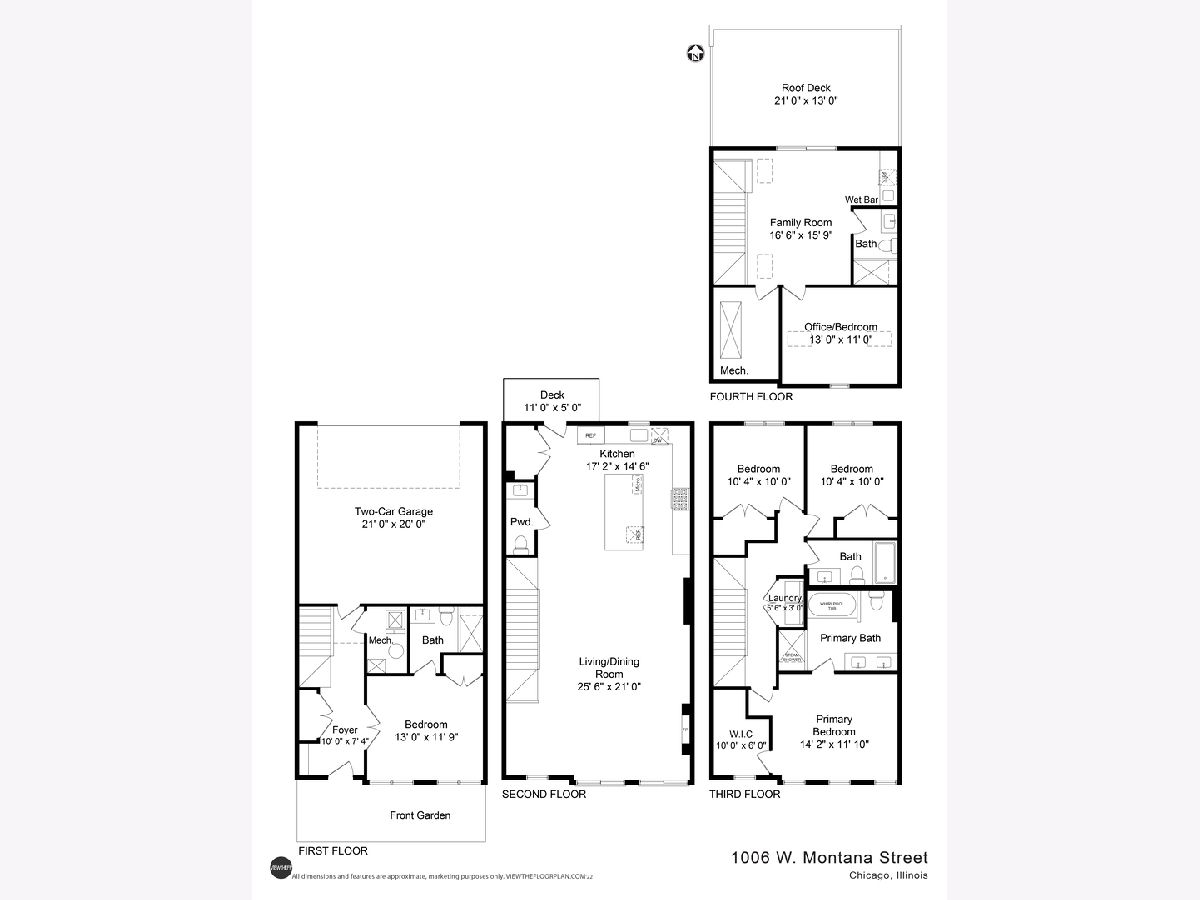
Room Specifics
Total Bedrooms: 4
Bedrooms Above Ground: 4
Bedrooms Below Ground: 0
Dimensions: —
Floor Type: —
Dimensions: —
Floor Type: —
Dimensions: —
Floor Type: —
Full Bathrooms: 5
Bathroom Amenities: Whirlpool,Separate Shower,Steam Shower,Double Sink
Bathroom in Basement: 0
Rooms: —
Basement Description: None
Other Specifics
| 2 | |
| — | |
| — | |
| — | |
| — | |
| 21X42 | |
| — | |
| — | |
| — | |
| — | |
| Not in DB | |
| — | |
| — | |
| — | |
| — |
Tax History
| Year | Property Taxes |
|---|
Contact Agent
Nearby Similar Homes
Nearby Sold Comparables
Contact Agent
Listing Provided By
Compass

