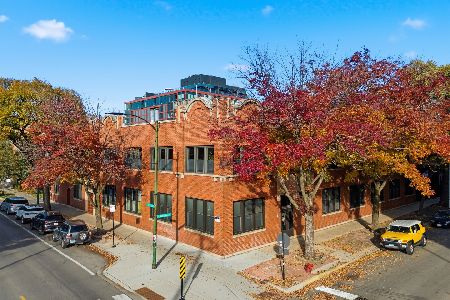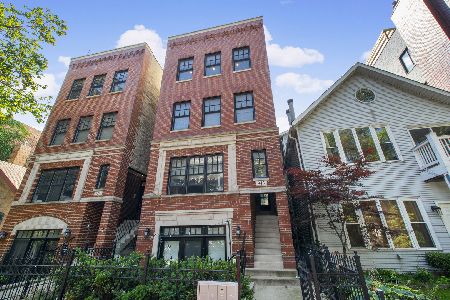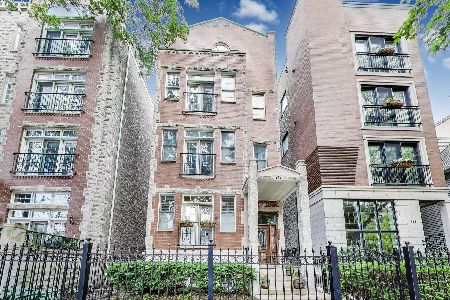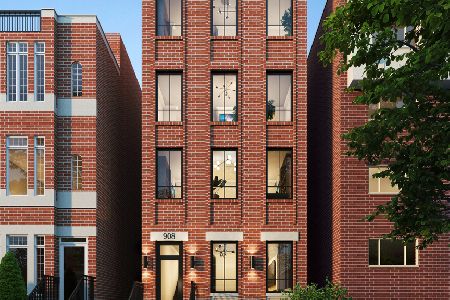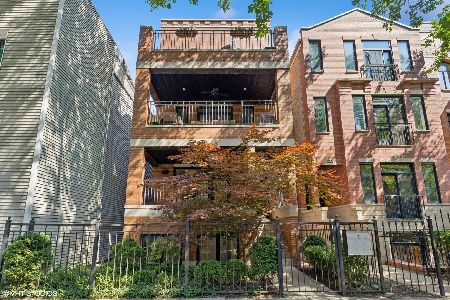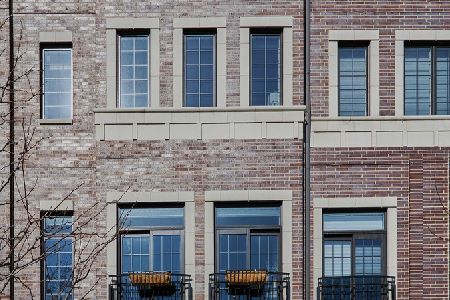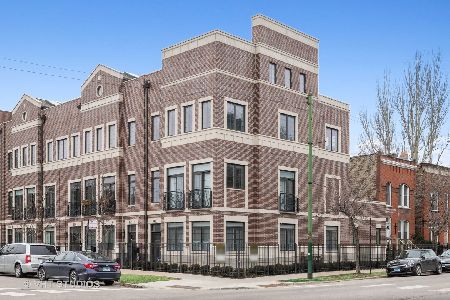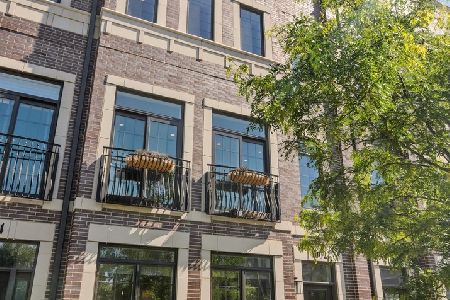1004 Montana Street, Lincoln Park, Chicago, Illinois 60614
$1,500,000
|
Sold
|
|
| Status: | Closed |
| Sqft: | 3,100 |
| Cost/Sqft: | $496 |
| Beds: | 4 |
| Baths: | 5 |
| Year Built: | 2018 |
| Property Taxes: | $21,716 |
| Days On Market: | 554 |
| Lot Size: | 0,00 |
Description
View the 3D Tour! Located in the heart of Lincoln Park, is this elegant 4 BD, 4.1 BA Townhome. Built in 2018 by award-winning Jenny Builders, this townhome ft 3100 sq ft of ideal living space and functional floorplan, on an extra-wide lot, with a bonus office room, dual zoned heating, 2 decks and an attached 2.5 car garage. This feels like a SFH! The ground floor level has heated floors and a bedroom and en-suite which is a perfect for guests, a home office or home gym. The main level boasts an expansive open-concept living room, dining room and kitchen with each being their own dedicated spaces. It's spacious and bright and fts a stunning chef's kitchen with a large eat-in-kitchen island, 2" thick quartz countertops, custom cabinetry, SS appliances including SubZero, Wolf and Bosch, a pantry and a deck for grilling. The third level has 3 bedrooms, including the primary suite, a separate bathroom and a dedicated laundry room. The spa-like primary en-suite details double sinks, marble floors & walls, a steam shower, rain head and body sprays and heated floors. The upper level has a great recreation room, skylights, a wet bar, a full bath, a bonus secluded Office Room (or addtl storage) and a spacious composite deck for an outdoor retreat. Located in the Oscar Mayer and Lincoln Park High School districts. Close to DePaul University, Fullerton Red Line stop, bus routes, Jonquil Playlot & Oz Parks, Armitage shopping district, restaurants, coffee shops, grocery stores, etc.
Property Specifics
| Condos/Townhomes | |
| 4 | |
| — | |
| 2018 | |
| — | |
| — | |
| No | |
| — |
| Cook | |
| — | |
| 150 / Monthly | |
| — | |
| — | |
| — | |
| 12054021 | |
| 14294220530000 |
Property History
| DATE: | EVENT: | PRICE: | SOURCE: |
|---|---|---|---|
| 1 Feb, 2019 | Sold | $1,327,500 | MRED MLS |
| 13 Jan, 2019 | Under contract | $1,349,900 | MRED MLS |
| 8 Jan, 2019 | Listed for sale | $1,349,900 | MRED MLS |
| 30 Aug, 2024 | Sold | $1,500,000 | MRED MLS |
| 25 May, 2024 | Under contract | $1,538,900 | MRED MLS |
| 16 May, 2024 | Listed for sale | $1,538,900 | MRED MLS |





















































Room Specifics
Total Bedrooms: 4
Bedrooms Above Ground: 4
Bedrooms Below Ground: 0
Dimensions: —
Floor Type: —
Dimensions: —
Floor Type: —
Dimensions: —
Floor Type: —
Full Bathrooms: 5
Bathroom Amenities: Whirlpool,Separate Shower,Steam Shower,Double Sink
Bathroom in Basement: 0
Rooms: —
Basement Description: None
Other Specifics
| 2 | |
| — | |
| Concrete | |
| — | |
| — | |
| 21X42 | |
| — | |
| — | |
| — | |
| — | |
| Not in DB | |
| — | |
| — | |
| — | |
| — |
Tax History
| Year | Property Taxes |
|---|---|
| 2024 | $21,716 |
Contact Agent
Nearby Similar Homes
Nearby Sold Comparables
Contact Agent
Listing Provided By
Dream Town Real Estate

