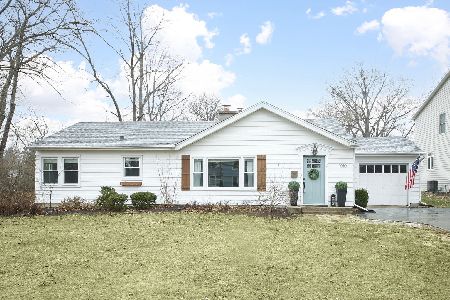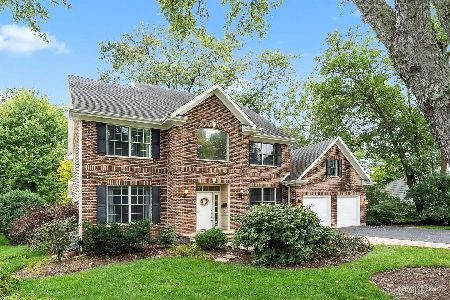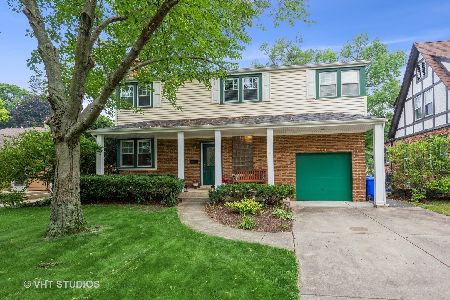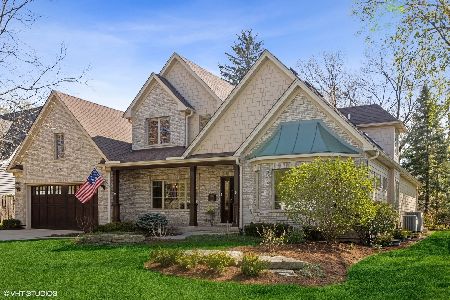1002 Wheaton Avenue, Wheaton, Illinois 60189
$455,000
|
Sold
|
|
| Status: | Closed |
| Sqft: | 2,855 |
| Cost/Sqft: | $170 |
| Beds: | 4 |
| Baths: | 4 |
| Year Built: | 1952 |
| Property Taxes: | $11,547 |
| Days On Market: | 2775 |
| Lot Size: | 0,30 |
Description
The walkability score is off the charts in this charming 2-story located in one of Wheaton's most sought after neighborhoods. Many tasteful details such as built-ins, crown moulding, hardwood floors, slate rear entry and laundry room floors. Kitchen and baths have been recently remodeled with 42" cabinets, matching custom panel finished appliances, granite tops and tile back splash. Cozy up to the fireplace in family room w/built-in bookcases. All bedrooms on 2nd floor are large. Full finished basement with more built ins adds, office, hobby room plus plenty of storage. One and a half lots of professionally landscaped beauty. Back yard is also fenced yard with beautiful mature trees and loads of perennials. Paved spacious patio makes entertaining a breeze. Convenient 1st floor laundry. One block to top-rated Whittier elementary and Edison middle schools. Walking distance to parks, town and the train. Easy to show and it shows well.
Property Specifics
| Single Family | |
| — | |
| — | |
| 1952 | |
| Full | |
| — | |
| No | |
| 0.3 |
| Du Page | |
| — | |
| 0 / Not Applicable | |
| None | |
| Lake Michigan | |
| Public Sewer | |
| 09995930 | |
| 0521106015 |
Nearby Schools
| NAME: | DISTRICT: | DISTANCE: | |
|---|---|---|---|
|
Grade School
Whittier Elementary School |
200 | — | |
|
Middle School
Edison Middle School |
200 | Not in DB | |
|
High School
Wheaton Warrenville South H S |
200 | Not in DB | |
Property History
| DATE: | EVENT: | PRICE: | SOURCE: |
|---|---|---|---|
| 17 Oct, 2018 | Sold | $455,000 | MRED MLS |
| 16 Sep, 2018 | Under contract | $485,000 | MRED MLS |
| — | Last price change | $499,750 | MRED MLS |
| 26 Jun, 2018 | Listed for sale | $567,000 | MRED MLS |
Room Specifics
Total Bedrooms: 4
Bedrooms Above Ground: 4
Bedrooms Below Ground: 0
Dimensions: —
Floor Type: —
Dimensions: —
Floor Type: Hardwood
Dimensions: —
Floor Type: Hardwood
Full Bathrooms: 4
Bathroom Amenities: —
Bathroom in Basement: 1
Rooms: No additional rooms
Basement Description: Finished
Other Specifics
| 2 | |
| — | |
| Asphalt | |
| — | |
| Landscaped | |
| 83 X 155 | |
| — | |
| Full | |
| — | |
| — | |
| Not in DB | |
| — | |
| — | |
| — | |
| Wood Burning |
Tax History
| Year | Property Taxes |
|---|---|
| 2018 | $11,547 |
Contact Agent
Nearby Similar Homes
Nearby Sold Comparables
Contact Agent
Listing Provided By
RE/MAX Action











