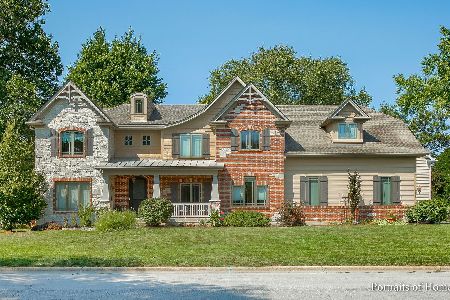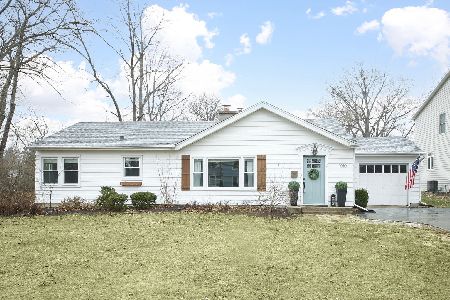1014 Wheaton Avenue, Wheaton, Illinois 60189
$849,900
|
Sold
|
|
| Status: | Closed |
| Sqft: | 3,278 |
| Cost/Sqft: | $259 |
| Beds: | 4 |
| Baths: | 4 |
| Year Built: | 2005 |
| Property Taxes: | $19,253 |
| Days On Market: | 833 |
| Lot Size: | 0,39 |
Description
Stunning executive home within walking distance to Metra and downtown Wheaton. Over 4100 sq ft of beautiful living space in a great location sits on a large, wooded lot. Attention to every detail here. An open floorplan with 9ft ceilings offers a great layout for entertaining. Light & bright freshly painted neutral decor with beautiful solid HWD floors throughout. Large windows flood every room with natural light. Paver walkway welcomes your guests. Bright, open 2 story foyer welcomes all your guest. There are large living and dining rooms for those more formal get-togethers. The oversized family room features a beautiful fireplace as its focal point and serene views of the park like backyard. The gourmet kitchen is spacious and features plenty of cabinets, Quartz counters and top line stainless appliances. There is a pantry and large prep island with seating too. The dinette offers a walk out to the paver patio. Down the hall is a large den/office/5th bedroom. A full-sized laundry room completes the first floor. Upstairs features a large master suite with dramatic tray ceiling and huge walk-in closet. There is a luxury master bath with whirlpool tub, separate shower, and dual sinks. Down the hall are three more good-sized bedrooms, one of those features an attached private bath and WIC. There is a large guest bath as well. The finished basement offers additional living space. It features a large rec room, media area and exercise area, plus a half bath. A large utility room and tons of storage too. Step outside and enjoy your park-like backyard featuring a custom stone paver patio with a custom pergola. The lawn is lush with plenty of mature shade trees, and perennial flower beds. This lovely home is well cared for and well maintained inside & out. You will love where you live. One block from Whittier elementary and Edison middle schools in desirable Wheaton School district 200. Within walking distance to the Metra train station, restaurants, shopping, and everything downtown Wheaton has to offer. If you enjoy entertaining friends and family - this is your place to be. Fast closing too!
Property Specifics
| Single Family | |
| — | |
| — | |
| 2005 | |
| — | |
| — | |
| No | |
| 0.39 |
| Du Page | |
| — | |
| — / Not Applicable | |
| — | |
| — | |
| — | |
| 11913777 | |
| 0521106021 |
Nearby Schools
| NAME: | DISTRICT: | DISTANCE: | |
|---|---|---|---|
|
Grade School
Whittier Elementary School |
200 | — | |
|
Middle School
Edison Middle School |
200 | Not in DB | |
|
High School
Wheaton Warrenville South H S |
200 | Not in DB | |
Property History
| DATE: | EVENT: | PRICE: | SOURCE: |
|---|---|---|---|
| 1 Dec, 2023 | Sold | $849,900 | MRED MLS |
| 21 Oct, 2023 | Under contract | $849,900 | MRED MLS |
| 20 Oct, 2023 | Listed for sale | $849,900 | MRED MLS |
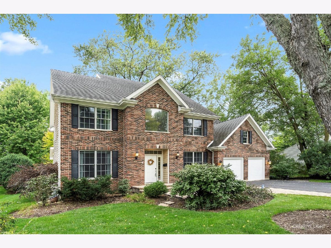
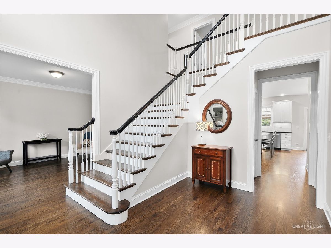
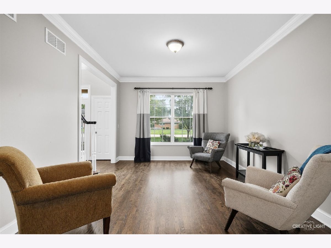
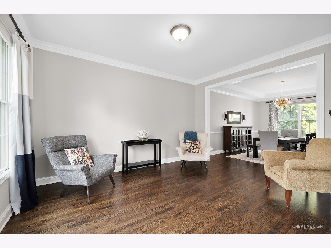
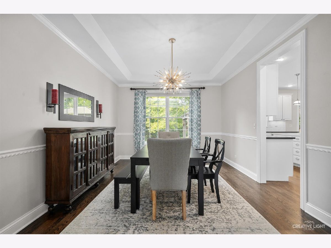
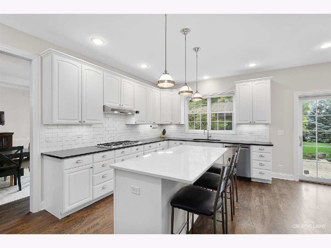
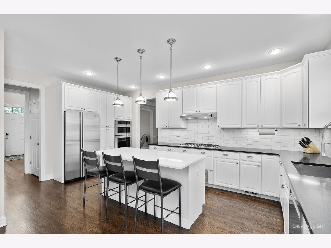
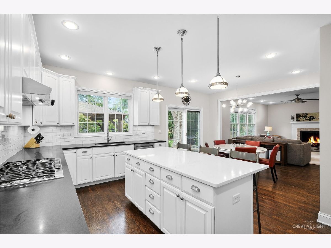
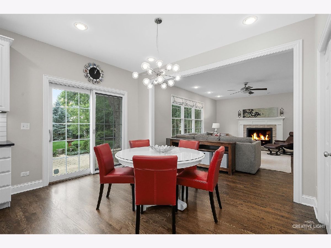
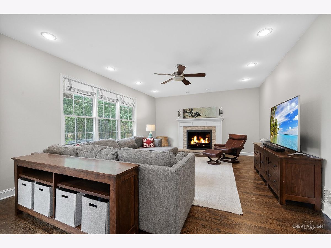
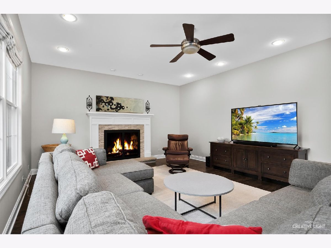
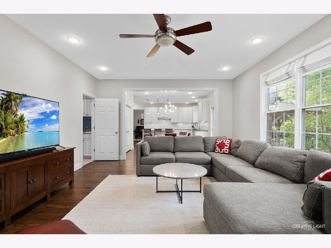
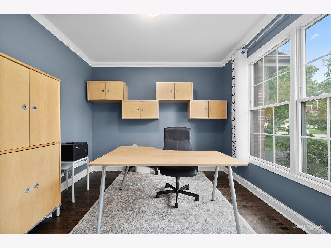
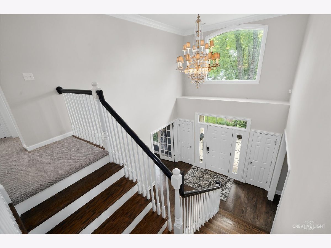
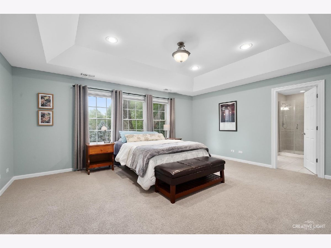
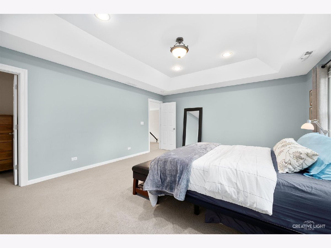
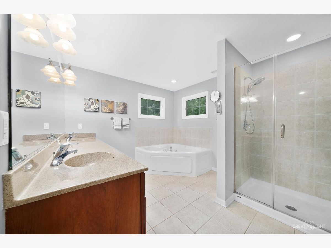
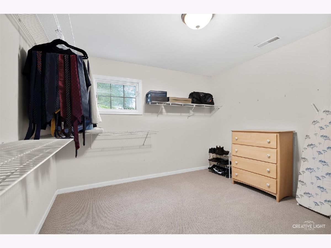
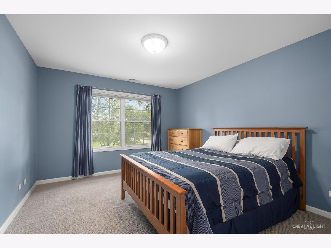
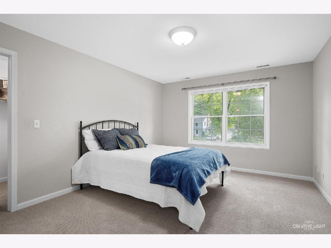
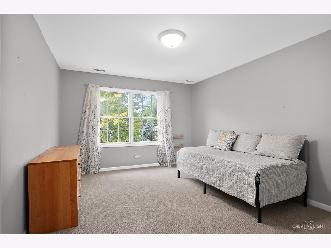
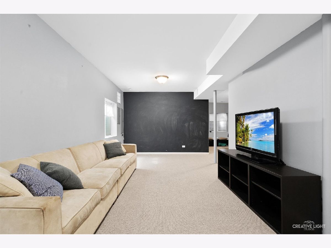
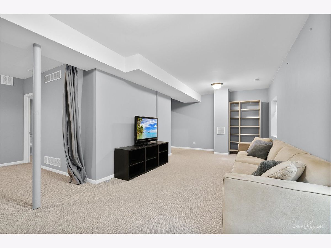
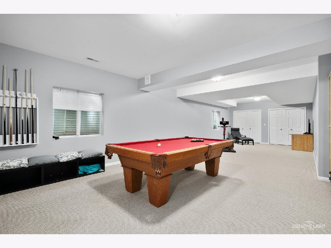
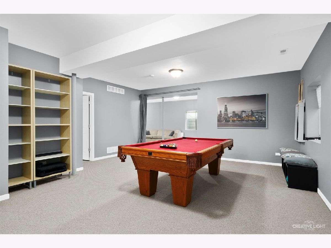
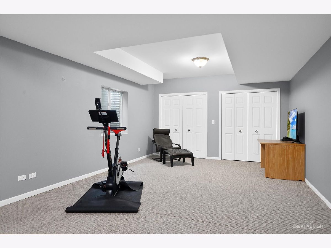
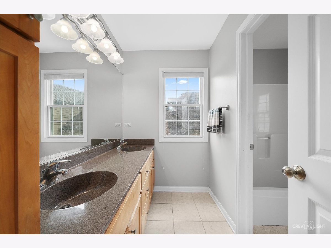
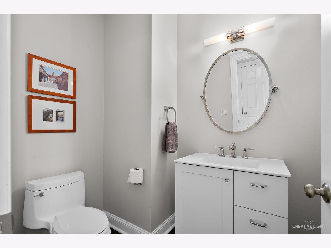
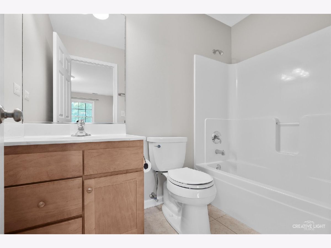
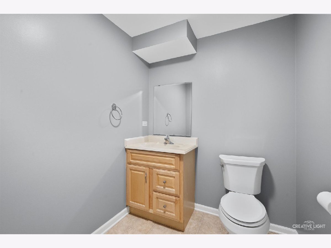
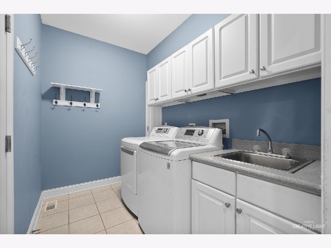
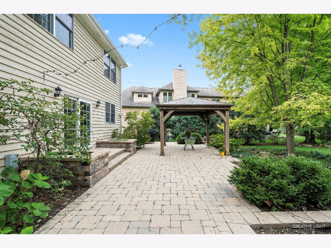
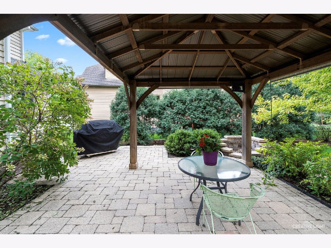
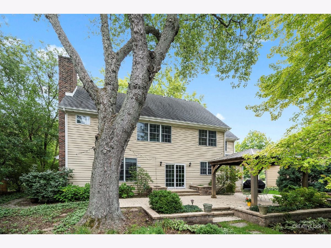
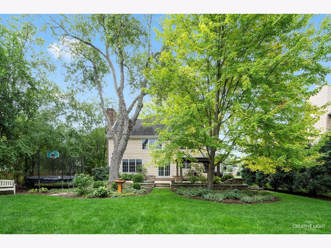
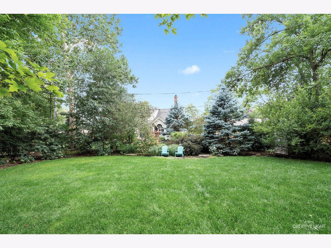
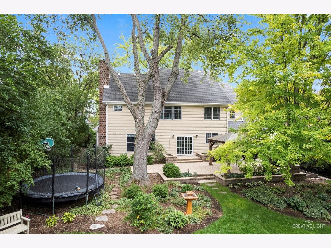
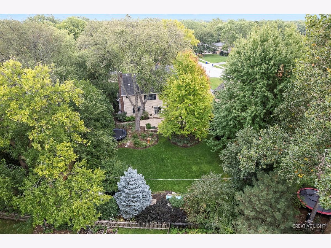
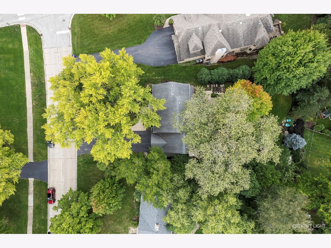
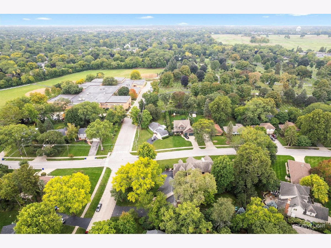
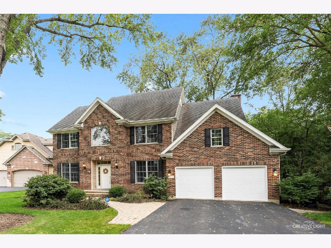
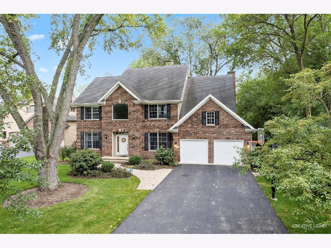
Room Specifics
Total Bedrooms: 4
Bedrooms Above Ground: 4
Bedrooms Below Ground: 0
Dimensions: —
Floor Type: —
Dimensions: —
Floor Type: —
Dimensions: —
Floor Type: —
Full Bathrooms: 4
Bathroom Amenities: Whirlpool,Separate Shower,Double Sink
Bathroom in Basement: 1
Rooms: —
Basement Description: Finished
Other Specifics
| 2 | |
| — | |
| Asphalt | |
| — | |
| — | |
| 83X204X184X97 | |
| Unfinished | |
| — | |
| — | |
| — | |
| Not in DB | |
| — | |
| — | |
| — | |
| — |
Tax History
| Year | Property Taxes |
|---|---|
| 2023 | $19,253 |
Contact Agent
Nearby Similar Homes
Nearby Sold Comparables
Contact Agent
Listing Provided By
Realstar Realty, Inc






