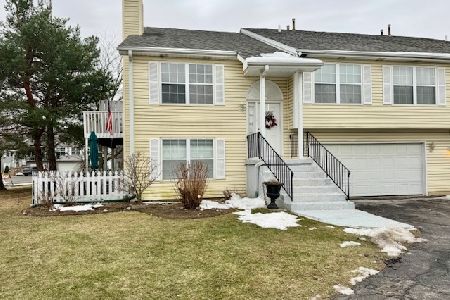1005 Castleshire Drive, Woodstock, Illinois 60098
$110,000
|
Sold
|
|
| Status: | Closed |
| Sqft: | 1,300 |
| Cost/Sqft: | $100 |
| Beds: | 3 |
| Baths: | 2 |
| Year Built: | — |
| Property Taxes: | $4,263 |
| Days On Market: | 2727 |
| Lot Size: | 0,00 |
Description
Spacious townhome has main floor living room with vaulted ceilings, ceiling fan, skylight and fireplace. The lower level includes a family room, bedroom, laundry and bath. This home has 3 bedrooms and 2 baths. The kitchen is fully equipped with a small eat in counter and room for an island against the wall or kitchen table. The upper level has a nice size deck off the kitchen/dining room area and lower level patio off the family room. The 2 car garage is very spacious and allows for additional storage. The association takes care of garbage, lawn care and snow plowing. The home is steps from Emricson Park with walking and bicycle paths, pool, tennis courts and more. It is also convenient to the town square. This complex is FHA approved.
Property Specifics
| Condos/Townhomes | |
| 2 | |
| — | |
| — | |
| Walkout | |
| — | |
| No | |
| — |
| Mc Henry | |
| — | |
| 170 / Monthly | |
| Insurance,Lawn Care,Scavenger,Snow Removal | |
| Lake Michigan | |
| Public Sewer | |
| 10048089 | |
| 1306327008 |
Property History
| DATE: | EVENT: | PRICE: | SOURCE: |
|---|---|---|---|
| 27 Dec, 2018 | Sold | $110,000 | MRED MLS |
| 15 Dec, 2018 | Under contract | $129,900 | MRED MLS |
| — | Last price change | $134,900 | MRED MLS |
| 10 Aug, 2018 | Listed for sale | $149,900 | MRED MLS |
| 26 Feb, 2020 | Under contract | $0 | MRED MLS |
| 21 Feb, 2020 | Listed for sale | $0 | MRED MLS |
Room Specifics
Total Bedrooms: 3
Bedrooms Above Ground: 3
Bedrooms Below Ground: 0
Dimensions: —
Floor Type: Carpet
Dimensions: —
Floor Type: Carpet
Full Bathrooms: 2
Bathroom Amenities: —
Bathroom in Basement: 1
Rooms: No additional rooms
Basement Description: Finished
Other Specifics
| 2 | |
| — | |
| Asphalt | |
| Deck, Patio, Storms/Screens, End Unit | |
| — | |
| INTEGRAL | |
| — | |
| None | |
| Vaulted/Cathedral Ceilings, Skylight(s), Laundry Hook-Up in Unit, Storage | |
| Range, Microwave, Dishwasher, Refrigerator, Washer, Dryer | |
| Not in DB | |
| — | |
| — | |
| None | |
| — |
Tax History
| Year | Property Taxes |
|---|---|
| 2018 | $4,263 |
Contact Agent
Nearby Sold Comparables
Contact Agent
Listing Provided By
Coldwell Banker The Real Estate Group





