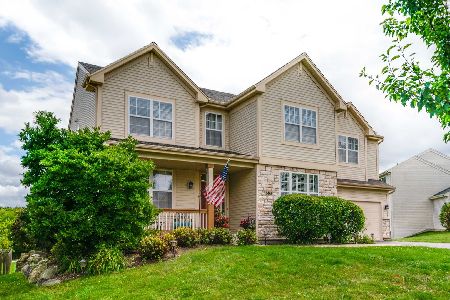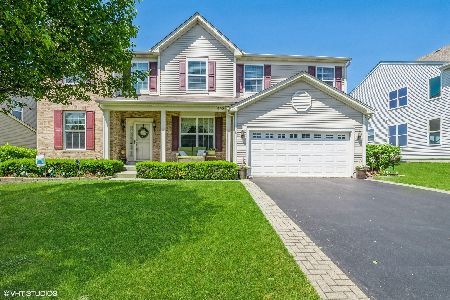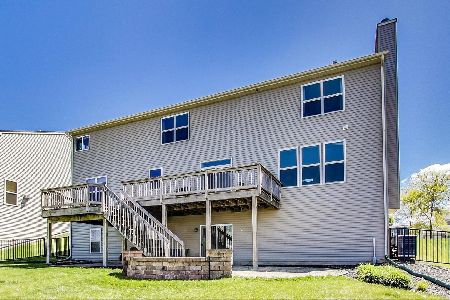1003 Galena Drive, Volo, Illinois 60073
$350,000
|
Sold
|
|
| Status: | Closed |
| Sqft: | 2,320 |
| Cost/Sqft: | $149 |
| Beds: | 4 |
| Baths: | 3 |
| Year Built: | 2010 |
| Property Taxes: | $9,997 |
| Days On Market: | 1741 |
| Lot Size: | 0,28 |
Description
Drive up this Charming Tree Lined Street to a Stunning 5 Bedroom Home ~ Over 3300 Sq Ft of Finished Living Space ~ Savor Cooking in Kitchen with Corian Countertops, 42" Cabinets, Stainless Steel Appliances and Walk-In Pantry ~ Home has an Open Floor Plan with 9 Foot Ceilings ~ Kitchen flows into Eating Area and Stunning Great Room that features Fireplace, Built in Shelves and Windows that let in tons of Natural Light ~ Sliders, from Kitchen, open to a Spacious Composite Deck and steps down to a Brick Patio ~ Patio has a Built-In Fire Pit Area and Sitting Wall that is ideal for Everyone to Gather Around, Roast Marshmallows, and Sharing Stories ~ This Backyard Oasis is the perfect place to Grill and Entertain ~ A Paver Pathway leads you from the Backyard past the Swing Set and to the Front Driveway ~ Beautiful Wrought Iron Railings on the Staircase leads you to the Second Floor ~ Master Suite is the Perfect Retreat from a busy day ~ Relax in the Spa-Like Master Bath ~ Custom Closet Organizers in all 4 Upstairs Bedrooms! ~ Newly Remodeled Basement has So Much To Offer ~ There is a 5th Bedroom, additional Family Room/Theater Room with Bar/Buffet, and space that could be used for an Office or a Spot to do Virtual Learning, Workout Area or Additional Storage ~ There is Roughed in Plumbing for a Basement Bathroom ~ 3 Car Garage has Plenty of Room to hold Vehicles and Toys ~ New Carpet in 2020 ~ It is easy to do laundry in the Updated Laundry Room with New Cabinets and Sink ~ Award Winning Wauconda School District ~ Minutes to 12, 60, 120 ~ A Short Distance to Forest Preserves, Stonewall Orchard Golf Club, Woodmans, Menards, Target, Home Depot, Volo Auto Museum, and Much More! Schedule a Showing Today
Property Specifics
| Single Family | |
| — | |
| Colonial | |
| 2010 | |
| Full | |
| CUSTOM BRIDGEPORT | |
| No | |
| 0.28 |
| Lake | |
| Lancaster Falls | |
| 480 / Annual | |
| Insurance | |
| Lake Michigan | |
| Public Sewer | |
| 11064825 | |
| 09011060020000 |
Nearby Schools
| NAME: | DISTRICT: | DISTANCE: | |
|---|---|---|---|
|
Grade School
Robert Crown Elementary School |
118 | — | |
|
Middle School
Wauconda Middle School |
118 | Not in DB | |
|
High School
Wauconda Comm High School |
118 | Not in DB | |
Property History
| DATE: | EVENT: | PRICE: | SOURCE: |
|---|---|---|---|
| 11 Jun, 2021 | Sold | $350,000 | MRED MLS |
| 26 Apr, 2021 | Under contract | $345,000 | MRED MLS |
| 22 Apr, 2021 | Listed for sale | $345,000 | MRED MLS |
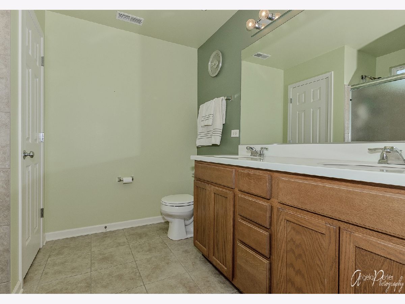
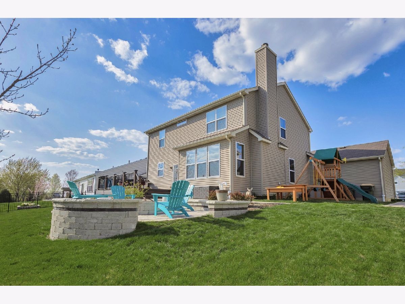
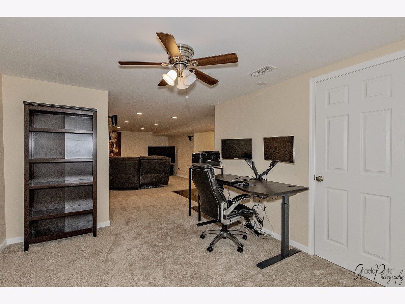
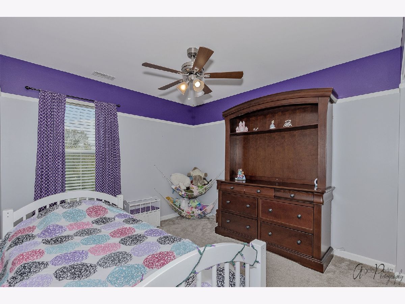
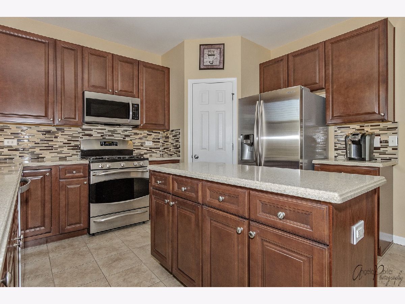
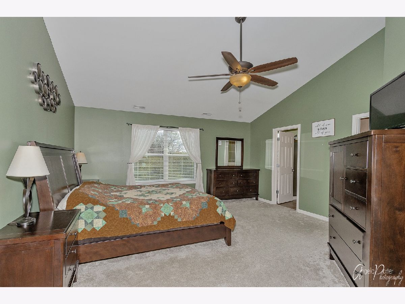
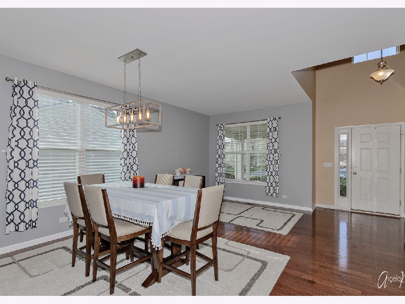
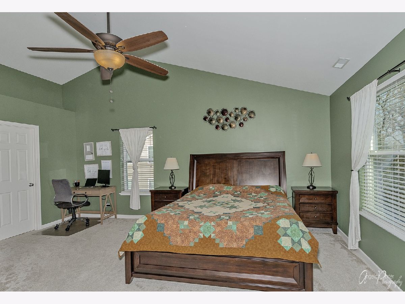
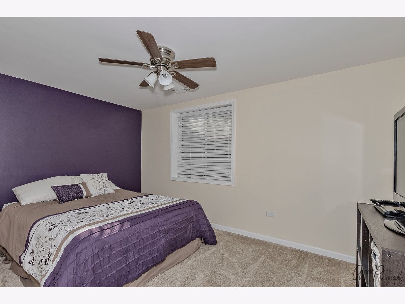
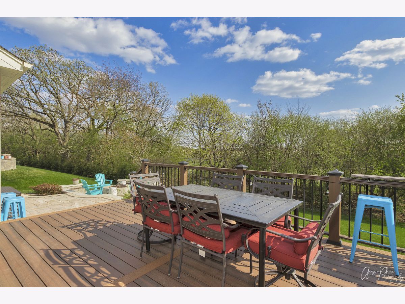
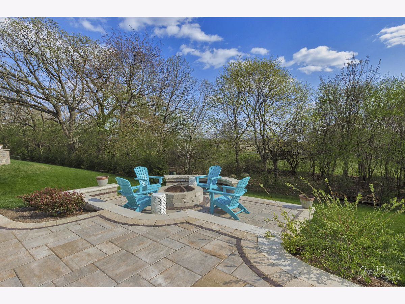
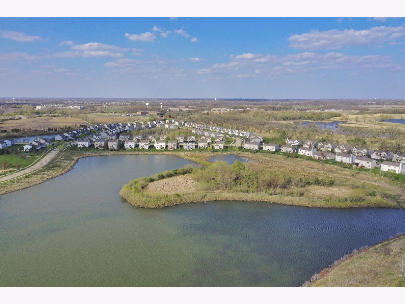
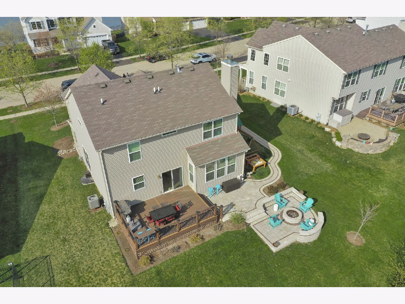
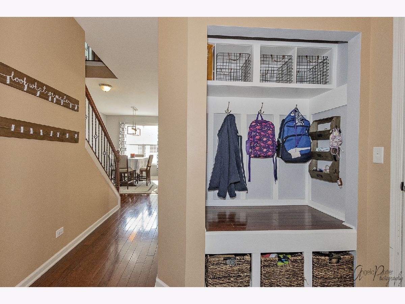
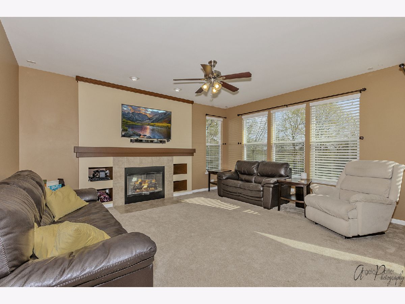
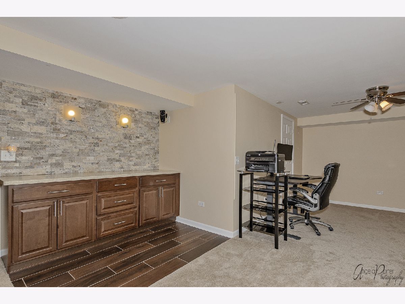
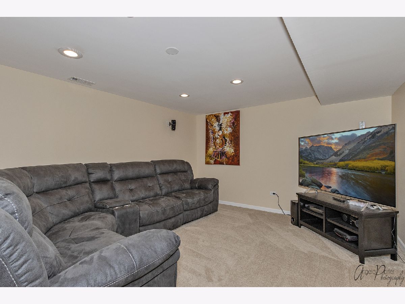
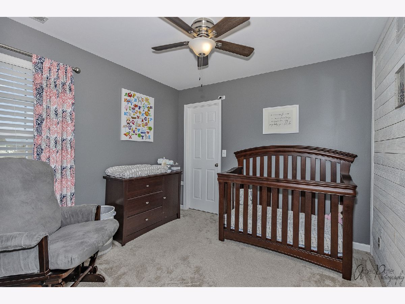
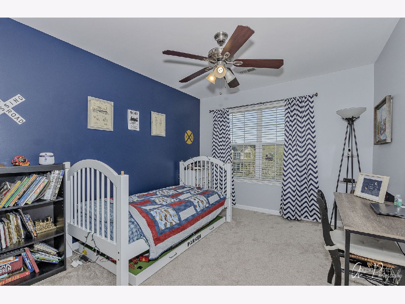
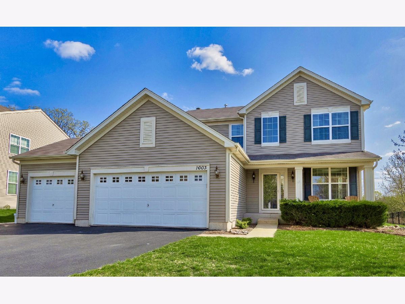
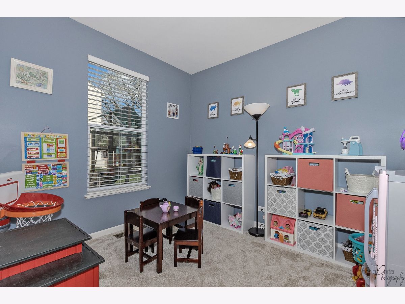
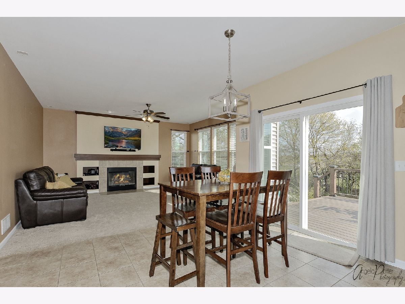
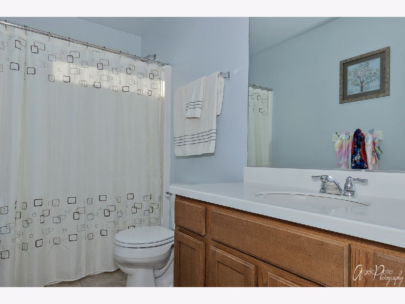
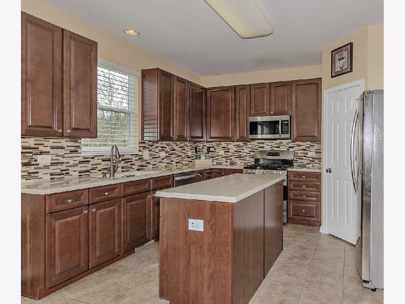
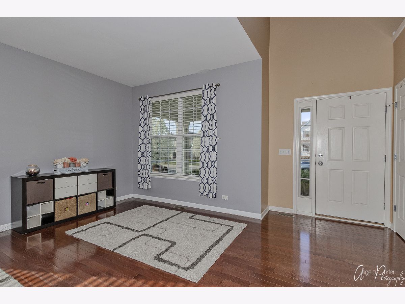
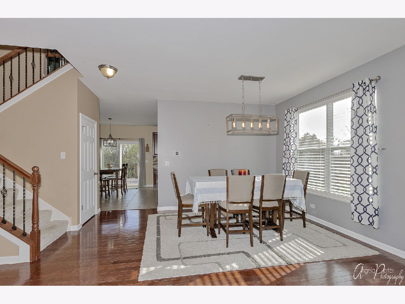
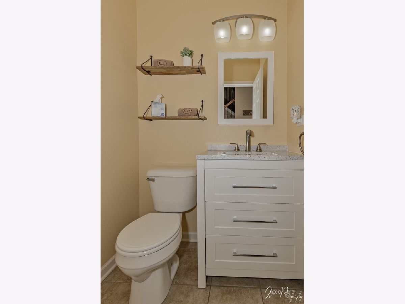
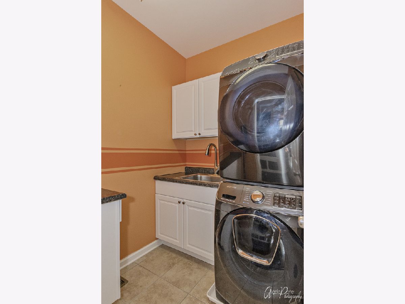
Room Specifics
Total Bedrooms: 5
Bedrooms Above Ground: 4
Bedrooms Below Ground: 1
Dimensions: —
Floor Type: Carpet
Dimensions: —
Floor Type: Carpet
Dimensions: —
Floor Type: Carpet
Dimensions: —
Floor Type: —
Full Bathrooms: 3
Bathroom Amenities: Separate Shower,Double Sink
Bathroom in Basement: 0
Rooms: Bedroom 5,Den,Office,Theatre Room,Eating Area
Basement Description: Finished
Other Specifics
| 3 | |
| Concrete Perimeter | |
| Asphalt | |
| Deck, Patio, Brick Paver Patio, Storms/Screens, Fire Pit | |
| Mature Trees | |
| 77X154X90X138 | |
| Unfinished | |
| Full | |
| Vaulted/Cathedral Ceilings, Hardwood Floors, First Floor Bedroom, Walk-In Closet(s) | |
| Range, Microwave, Dishwasher, Refrigerator, Washer, Dryer | |
| Not in DB | |
| Park, Lake, Curbs, Sidewalks, Street Lights, Street Paved | |
| — | |
| — | |
| Wood Burning, Gas Starter |
Tax History
| Year | Property Taxes |
|---|---|
| 2021 | $9,997 |
Contact Agent
Nearby Similar Homes
Nearby Sold Comparables
Contact Agent
Listing Provided By
Compass

