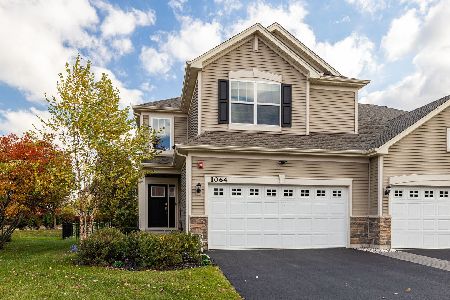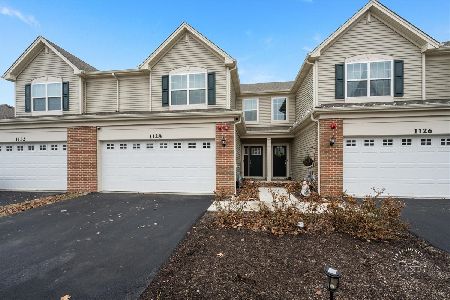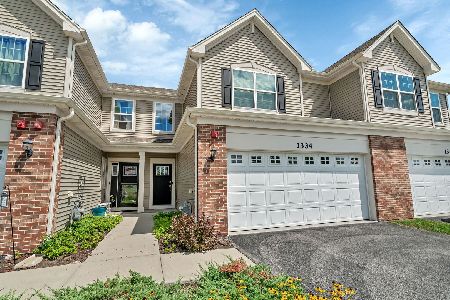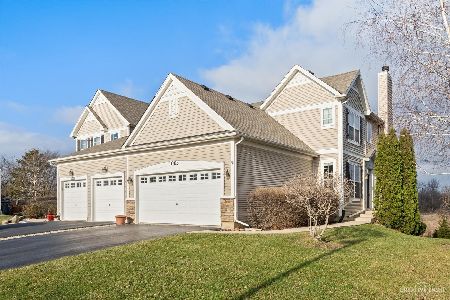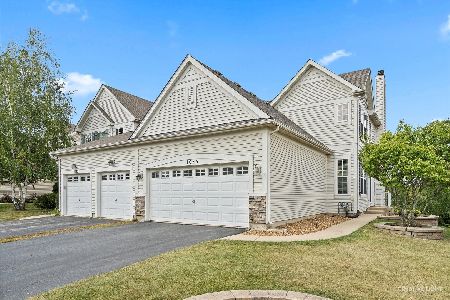1003 Hampton Lane, Yorkville, Illinois 60560
$179,900
|
Sold
|
|
| Status: | Closed |
| Sqft: | 1,980 |
| Cost/Sqft: | $91 |
| Beds: | 3 |
| Baths: | 3 |
| Year Built: | 2006 |
| Property Taxes: | $5,922 |
| Days On Market: | 3454 |
| Lot Size: | 0,00 |
Description
Immaculate like new and spacious Duplex Unit! Backing to a serene secluded area. Large kitchen with island and breakfast room with a deck just past the sliding glass doors, separate dining room, living room with gas log fireplace, a large master suite, a full walkout basement with patio and plumbed for a bath ready for your finishing touches, the 2 car garage is complete with hot/cold water! The clubhouse offers 24/7 fitness center included, along with a pool, his/hers locker rooms.
Property Specifics
| Condos/Townhomes | |
| 2 | |
| — | |
| 2006 | |
| Full,Walkout | |
| DELACROIX | |
| No | |
| — |
| Kendall | |
| Raintree Village | |
| 95 / Monthly | |
| Insurance,Clubhouse,Exercise Facilities,Pool,Exterior Maintenance,Lawn Care,Snow Removal | |
| Public | |
| Public Sewer | |
| 09308437 | |
| 0503355010 |
Nearby Schools
| NAME: | DISTRICT: | DISTANCE: | |
|---|---|---|---|
|
Grade School
Circle Center Grade School |
115 | — | |
|
Middle School
Yorkville Intermediate School |
115 | Not in DB | |
|
High School
Yorkville High School |
115 | Not in DB | |
Property History
| DATE: | EVENT: | PRICE: | SOURCE: |
|---|---|---|---|
| 30 May, 2013 | Sold | $112,500 | MRED MLS |
| 8 Oct, 2012 | Under contract | $115,000 | MRED MLS |
| — | Last price change | $120,000 | MRED MLS |
| 7 Feb, 2011 | Listed for sale | $190,000 | MRED MLS |
| 20 Sep, 2016 | Sold | $179,900 | MRED MLS |
| 11 Aug, 2016 | Under contract | $179,900 | MRED MLS |
| 5 Aug, 2016 | Listed for sale | $179,900 | MRED MLS |
| 24 Feb, 2022 | Sold | $265,000 | MRED MLS |
| 24 Jan, 2022 | Under contract | $259,900 | MRED MLS |
| 21 Jan, 2022 | Listed for sale | $259,900 | MRED MLS |
Room Specifics
Total Bedrooms: 3
Bedrooms Above Ground: 3
Bedrooms Below Ground: 0
Dimensions: —
Floor Type: Carpet
Dimensions: —
Floor Type: Carpet
Full Bathrooms: 3
Bathroom Amenities: Whirlpool,Separate Shower,Double Sink
Bathroom in Basement: 0
Rooms: Breakfast Room
Basement Description: Unfinished,Bathroom Rough-In
Other Specifics
| 2 | |
| Concrete Perimeter | |
| Asphalt | |
| Deck, Patio, Storms/Screens | |
| — | |
| 37X135X42X82X4.9X53 | |
| — | |
| Full | |
| Vaulted/Cathedral Ceilings, Wood Laminate Floors, First Floor Laundry, Laundry Hook-Up in Unit, Storage | |
| Range, Microwave, Dishwasher, Refrigerator, Washer, Dryer, Disposal | |
| Not in DB | |
| — | |
| — | |
| Exercise Room, On Site Manager/Engineer, Park, Party Room, Pool, Tennis Court(s) | |
| Attached Fireplace Doors/Screen, Gas Log, Gas Starter |
Tax History
| Year | Property Taxes |
|---|---|
| 2013 | $5,159 |
| 2016 | $5,922 |
| 2022 | $7,724 |
Contact Agent
Nearby Similar Homes
Nearby Sold Comparables
Contact Agent
Listing Provided By
RE/MAX of Naperville

