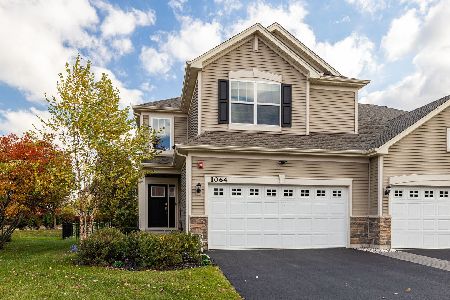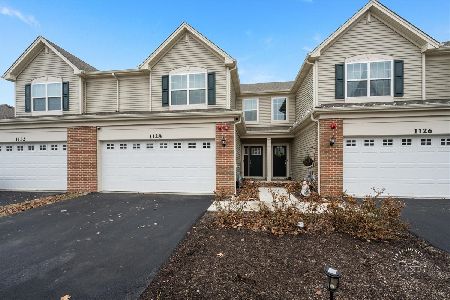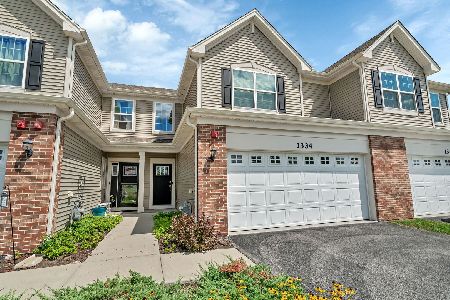1025 Hampton Lane, Yorkville, Illinois 60560
$330,000
|
Sold
|
|
| Status: | Closed |
| Sqft: | 2,828 |
| Cost/Sqft: | $115 |
| Beds: | 3 |
| Baths: | 3 |
| Year Built: | 2006 |
| Property Taxes: | $7,619 |
| Days On Market: | 851 |
| Lot Size: | 0,00 |
Description
NEWLY RENOVATED & QUICK CLOSE POSSIBLE! Completely UPDATED DUPLEX with partially FINISHED WALKOUT basement, FENCED backyard & backs to a FIELD! Enjoy all the updates: NEW QUARTZ Kitchen countertops (2023), NEW SHIPLAP backsplash and wraparound into eating area (2023), NEW Stainless kitchen appliances (2020), WOOD-BURNING gas starter FIREPLACE, first floor laundry with HE washer/dryer, NEW AC (2021), NEW TANKLESS Water Heater (2020), NEWly refinished HARDWOOD floors (2023), NEW carpet on main level & basement (2023), FRESH NEW interior paint (2023), NEWLY REMODELED 2nd FULL bathroom with DUAL vanity (2020), FULL BASEMENT has roughed in plumbing & UTILITY SINK, is a partially FINISHED WALKOUT (2023) with NEW CARPET, PAINT & CEILING (2023) & takes you to your FENCED BACKYARD that backs to a tree line & PRIVATE field. Outside you'll LOVE: FENCED backyard with SHED, NEWly painted deck (2023), brick PAVER PATIO and FIREPIT, NEW ROOF (SEPT 2021), FRESH NEW exterior paint (2021) and NEW Smart Garage Door opener (2022). Agent owned. LAWN CARE & SNOW REMOVAL are INCLUDED, plus CLUBHOUSE, POOL, EXERCISE & BILLIARDS & GAME ROOM ~ LIFE IS GOOD ~ WELCOME HOME!
Property Specifics
| Condos/Townhomes | |
| 2 | |
| — | |
| 2006 | |
| — | |
| — | |
| No | |
| — |
| Kendall | |
| Raintree Village | |
| 109 / Monthly | |
| — | |
| — | |
| — | |
| 11889956 | |
| 0503355007 |
Nearby Schools
| NAME: | DISTRICT: | DISTANCE: | |
|---|---|---|---|
|
Grade School
Yorkville Intermediate School |
115 | — | |
|
Middle School
Yorkville Middle School |
115 | Not in DB | |
|
High School
Yorkville High School |
115 | Not in DB | |
Property History
| DATE: | EVENT: | PRICE: | SOURCE: |
|---|---|---|---|
| 29 Aug, 2016 | Sold | $183,900 | MRED MLS |
| 6 Jul, 2016 | Under contract | $184,900 | MRED MLS |
| 1 Jul, 2016 | Listed for sale | $184,900 | MRED MLS |
| 14 Sep, 2018 | Sold | $195,000 | MRED MLS |
| 25 Jul, 2018 | Under contract | $199,900 | MRED MLS |
| 10 Jul, 2018 | Listed for sale | $199,900 | MRED MLS |
| 23 Oct, 2023 | Sold | $330,000 | MRED MLS |
| 23 Sep, 2023 | Under contract | $325,000 | MRED MLS |
| 20 Sep, 2023 | Listed for sale | $325,000 | MRED MLS |
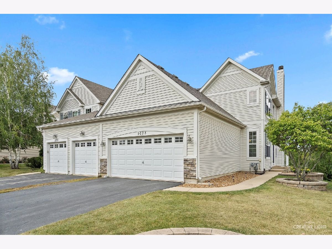
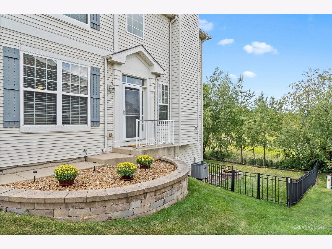
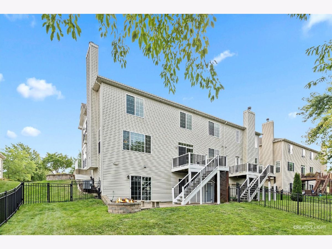
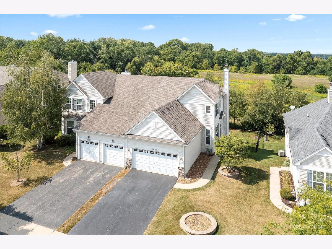
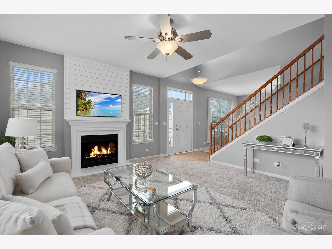
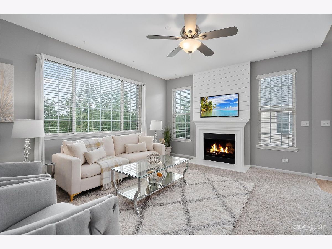
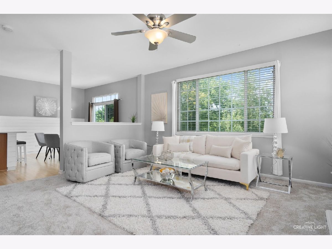
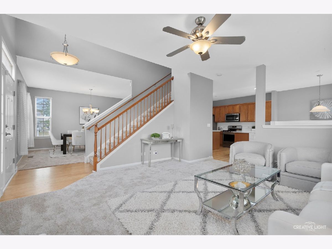
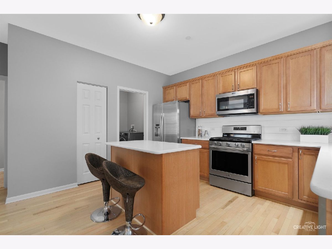
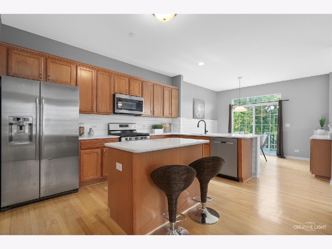
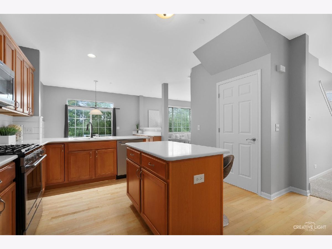
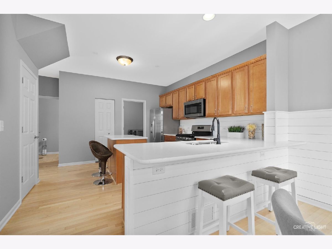
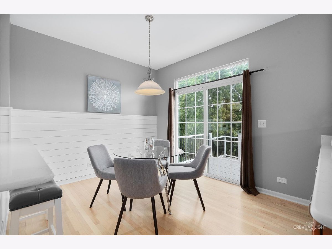
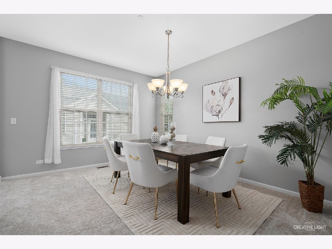
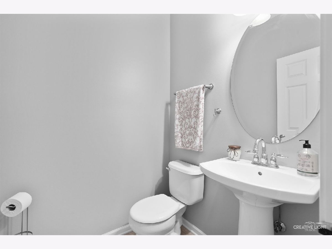
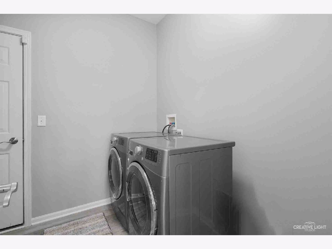
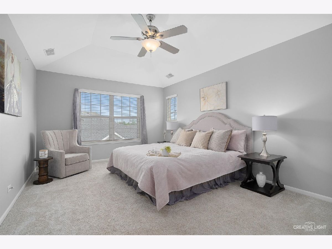
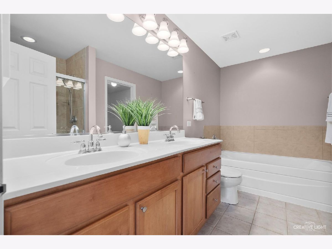
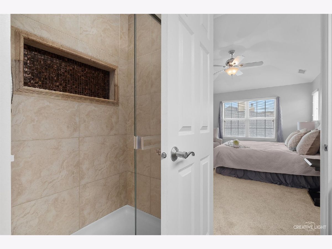
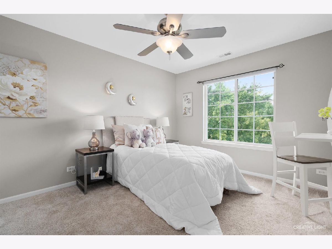
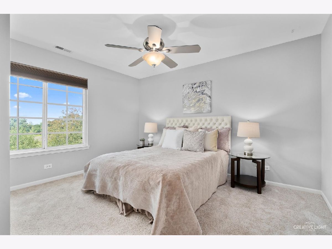
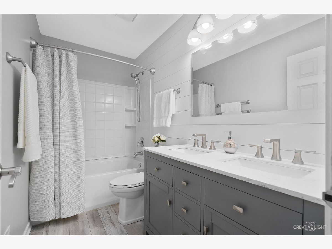
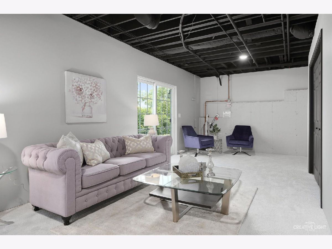
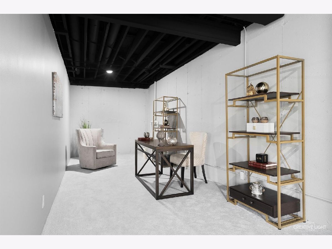
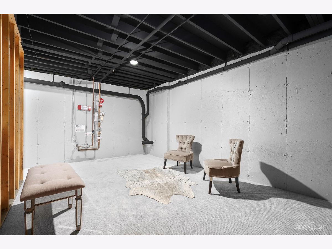
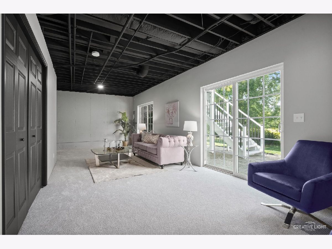
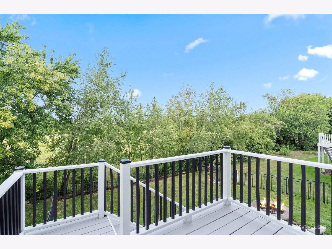
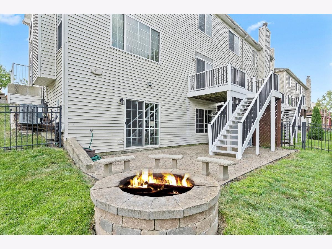
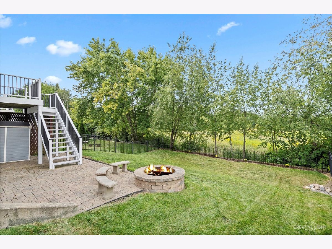
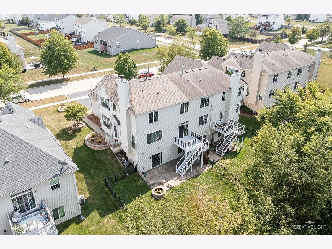
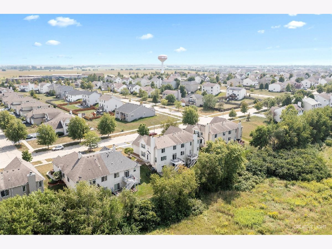
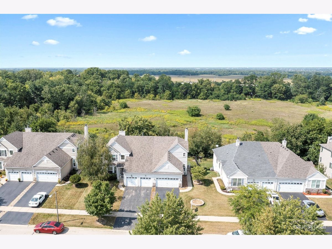
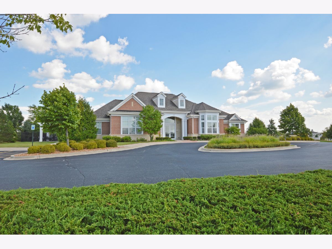
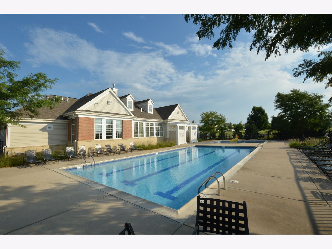
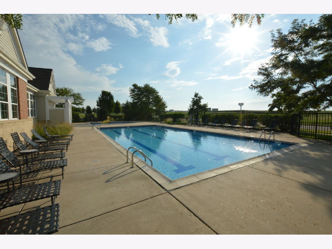
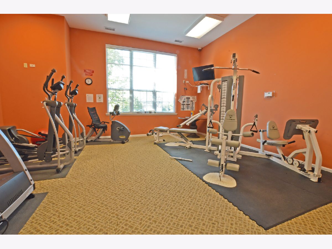
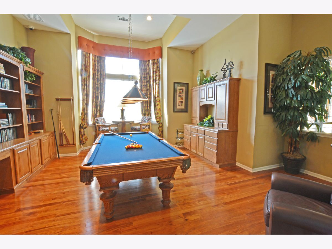
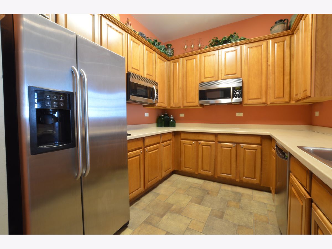
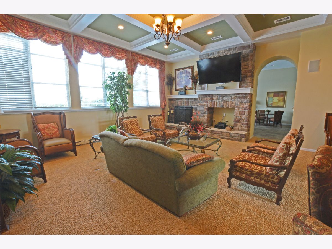
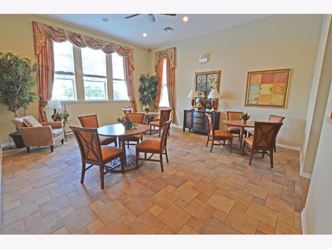
Room Specifics
Total Bedrooms: 3
Bedrooms Above Ground: 3
Bedrooms Below Ground: 0
Dimensions: —
Floor Type: —
Dimensions: —
Floor Type: —
Full Bathrooms: 3
Bathroom Amenities: Separate Shower,Double Sink,Soaking Tub
Bathroom in Basement: 0
Rooms: —
Basement Description: Partially Finished,Bathroom Rough-In
Other Specifics
| 2 | |
| — | |
| Asphalt | |
| — | |
| — | |
| 5577 | |
| — | |
| — | |
| — | |
| — | |
| Not in DB | |
| — | |
| — | |
| — | |
| — |
Tax History
| Year | Property Taxes |
|---|---|
| 2016 | $5,370 |
| 2018 | $7,322 |
| 2023 | $7,619 |
Contact Agent
Nearby Similar Homes
Nearby Sold Comparables
Contact Agent
Listing Provided By
Kettley & Co. Inc. - Yorkville

